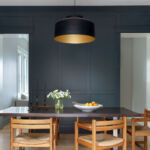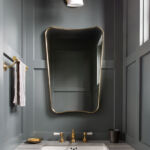Preserving History, Embracing Modernity: Heritage House Modernization
Project's Summary
Title: Restoring a Historic Grandame: A Modern Take on a Heritage House
Perched with stunning views of Mt. Tam and basking in abundant sunlight, this iconic 'Heritage House' had endured years of neglect and ill-suited renovations. Richardson Pribuss Architects, a renowned architectural studio, undertook the task of reviving this historic gem, restoring it to its former glory while adapting its interior to suit the contemporary lifestyle.
To honor the house's rich history and architectural significance, the project aimed to rectify the damage caused by inappropriate additions and modifications over time. The team meticulously assessed the structure and embarked on a journey to breathe new life into the grandame.
One of the key transformations involved reconfiguring the interior floor levels to create a harmonious flow across four full stories, all interconnected by a central staircase. The top two floors were thoughtfully designated as private spaces, housing the bedrooms that now overlook the breathtaking surroundings. This elevation change allowed for a seamless integration of the house with its natural environment, providing an awe-inspiring retreat for the homeowners.
The main level underwent a remarkable makeover, transforming it into a welcoming space for entertainment and social gatherings. Every detail was meticulously designed to strike a balance between preserving the original charm and embracing a more relaxed and contemporary aesthetic. The result is an exquisite blend of timeless elegance and modern functionality, where the past converges seamlessly with the present.
Furthermore, the lower level was repurposed to accommodate an office and playroom, catering to the needs of a modern family. This thoughtful adaptation ensures that the house not only retains its historical significance but also caters to the practical requirements of a more casual lifestyle.
The restoration of this Heritage House by Richardson Pribuss Architects is a testament to their commitment to preserving architectural heritage while embracing contemporary living. The revitalized residence now stands as a stunning example of how a historic property can be seamlessly transformed into a modern sanctuary, offering a harmonious blend of old-world charm and contemporary comforts.
In essence, this Heritage House modernization project serves as a beautiful reminder that the past can be respectfully intertwined with the present, resulting in an architectural masterpiece that will stand the test of time.
Read also about the Transformative Architecture: American Bible Society Unveils Inspiring Design in Philadelphia project






