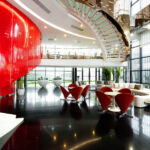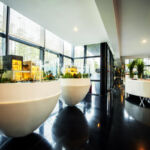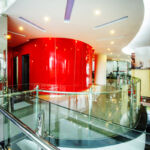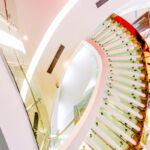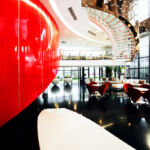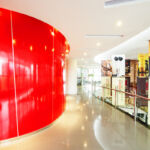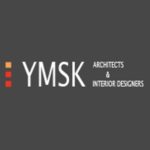Zhujiajiao Sales Center - YMSK Architects
Project's Summary
Nestled on the picturesque banks of a lake, the Zhujiajiao Sales Center stands as a testament to modern architectural brilliance. Designed by the acclaimed YMSK Architects & Interior Designers, this sales center offers breathtaking views of its meticulously landscaped surroundings. The architectural challenges faced by YMSK were significant; they had to not only respect the integrity of the building’s design but also ensure that the interior harmonized seamlessly with its unique shape. The vision was to create a space that would later transform into a luxurious residential complex, complete with high-end facilities and private management.
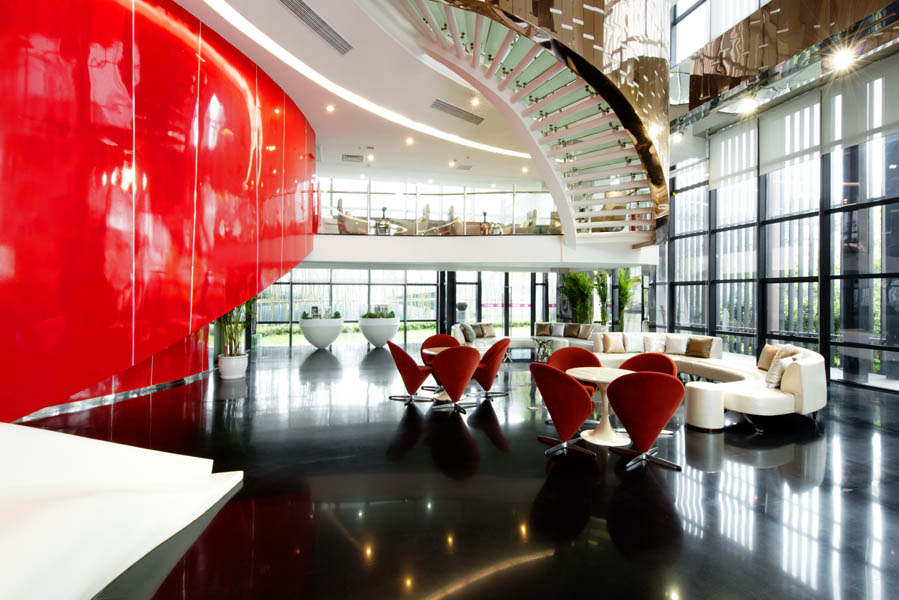
The Zhujiajiao Sales Center is designed with a dual purpose in mind. Initially, it serves as a welcoming venue for prospective residential owners, enticing them to explore available properties. However, YMSK's foresight ensures that the space is adaptable, enabling it to evolve into a vibrant clubhouse for the entire residential community that will soon surround it. This transformative approach emphasizes flexibility and generosity in spatial arrangements, catering to the changing needs of the community while providing a sophisticated atmosphere for social interaction.
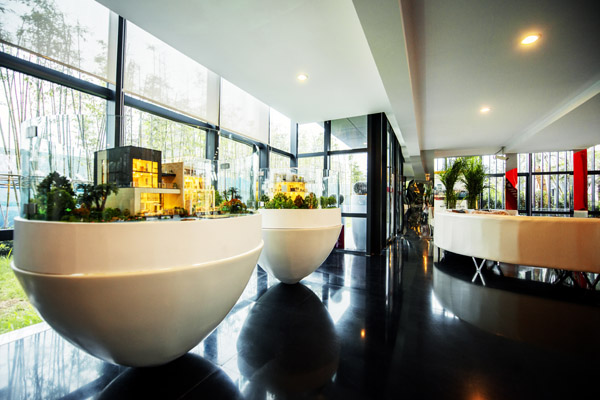
A critical aspect of the project is the thoughtful consideration of circulation and connectivity throughout the various levels of the center. YMSK Architects have meticulously planned the flow between the first, second, and third floors, enhancing the user experience. Dedicated relaxation areas, including a lounge bar and interactive spaces, have been incorporated to offer residents and visitors a multitude of services. The design promotes natural light and expansive views, notably through the creation of a double-height lobby that fosters visual connections between the entrance and upper levels.
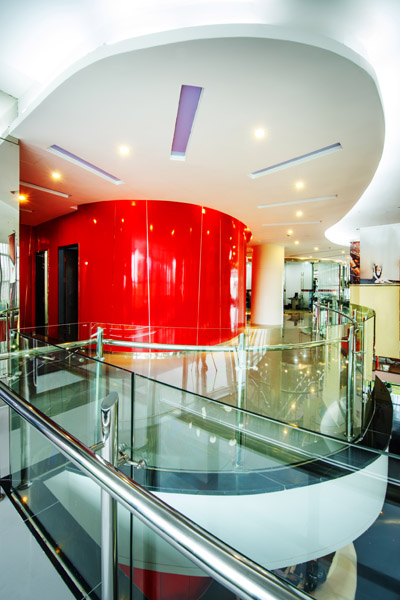
The interior design showcases a harmonious blend of materials and colors, creating a serene and inviting environment. Acrylic polymer curved walls and uniquely shaped furniture invite comfort and tranquility, reinforcing the fluidity of the overall design. The color palette—featuring champagne, dark red, and black—complements the natural landscape while echoing the architectural materials used throughout the building. This meticulous attention to detail ensures that every element of the Zhujiajiao Sales Center is in tune with its surroundings, creating a cohesive aesthetic that resonates with the ethos of modern luxury living.
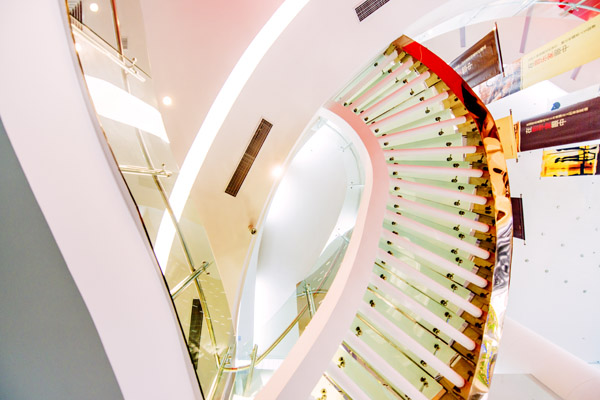
In summary, the Zhujiajiao Sales Center is more than just a sales venue; it is an architectural landmark that embodies contemporary design principles. Through YMSK Architects & Interior Designers' innovative approach, the center is poised to become a central hub for community engagement and luxury living. As it transitions from a sales center to a clubhouse, it promises to offer residents an exceptional lifestyle experience, enriched by its stunning views, thoughtful design, and unparalleled service.
Read also about the Center City Townhouse Renovation by Voith & Mactavish Architects project
