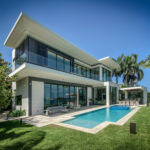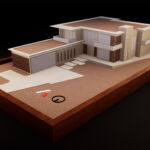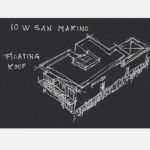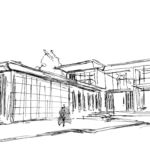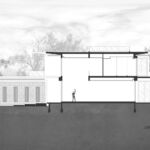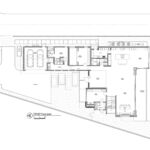10 W San Marino Residence - Luxury Living in Miami
Project's Summary
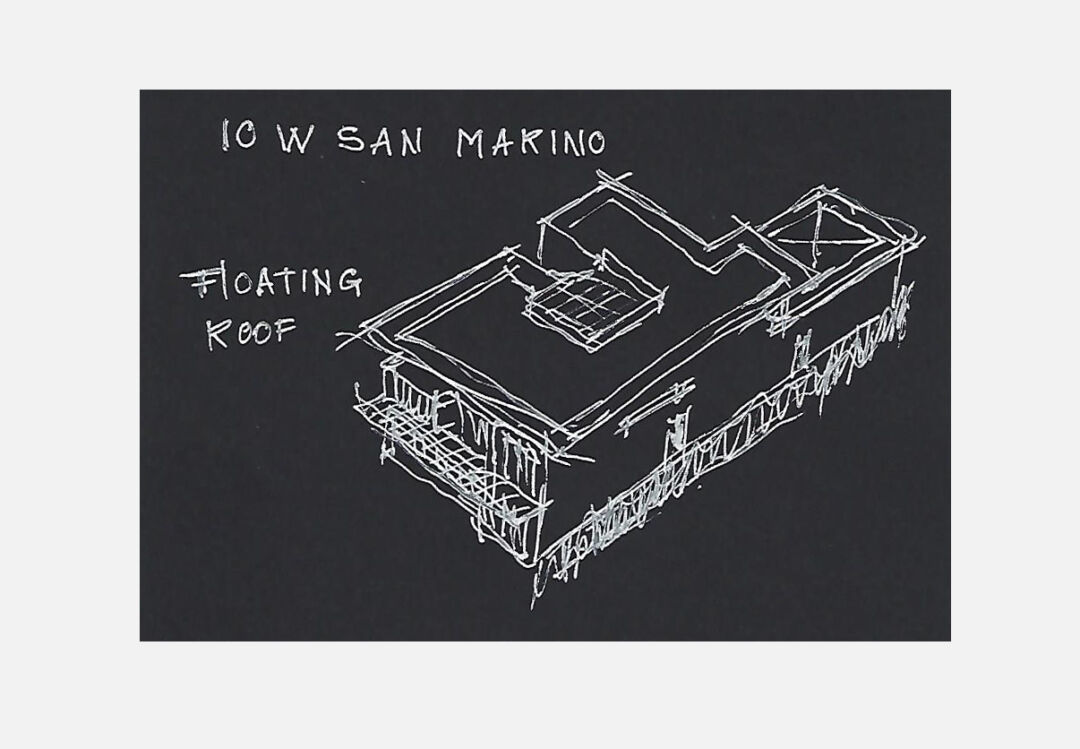
The 10 W San Marino Residence, designed by AI2 Design, is a stunning architectural project that embodies the essence of luxury living in Miami. Set on a 105' waterfront lot at the southern tip of San Marino Island, this residence showcases a unique design concept focused on creating a floating roof that harmonizes with the natural surroundings. This innovative approach not only enhances the aesthetic appeal of the home but also maximizes the breathtaking views of the Miami skyline, offering residents an unparalleled living experience.
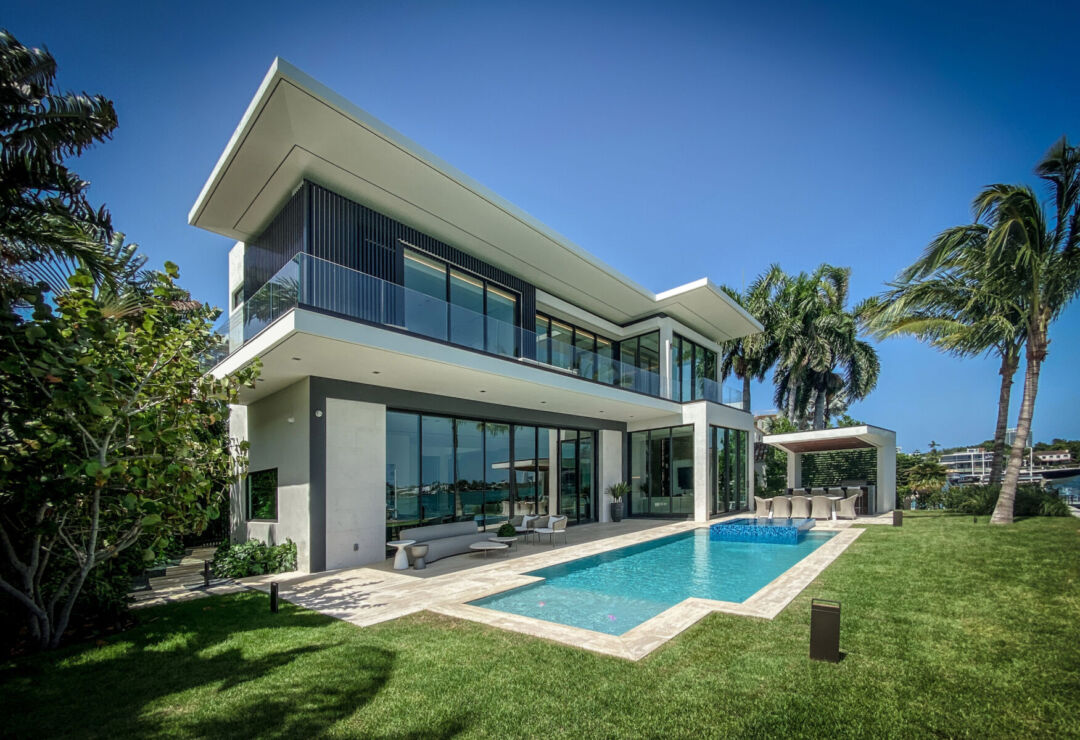
One of the standout features of the 10 W San Marino Residence is the expansive roof deck, which provides an idyllic space for relaxation and entertainment while soaking in the spectacular views. The design takes full advantage of the waterfront location, allowing for seamless indoor-outdoor living. The architects have thoughtfully planned the layout to include 12' high ceilings on the first floor and 10'6" ceilings on the second floor, creating an open and airy atmosphere that enhances the overall grandeur of the home. The double-height ceiling in the main entrance leaves a dramatic impression on all who enter, setting the tone for the luxurious experience that awaits.
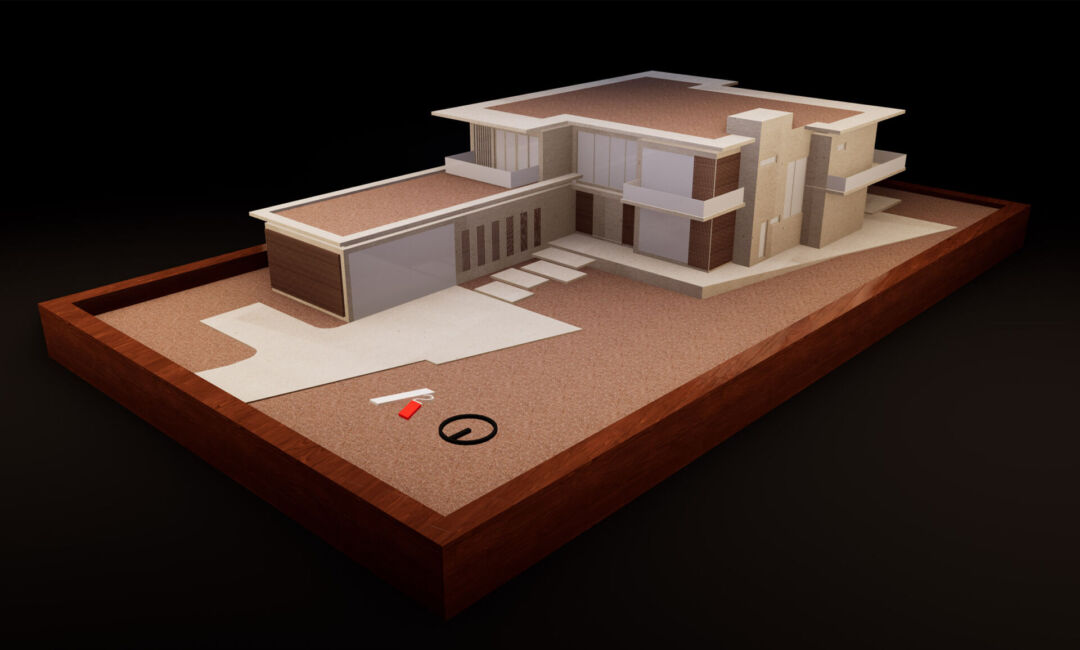
Interior design plays a crucial role in the success of this residence, and the collaboration with Dunagan Diverio Design Group has resulted in a stunning interior that aligns perfectly with the architectural vision. The interior spaces are designed to celebrate the authentic Miami lifestyle, with a focus on elegance and comfort. The careful selection of materials and finishes, along with sophisticated furnishings, create an inviting and opulent ambiance. Each room is meticulously crafted to ensure a seamless flow and a cohesive design aesthetic throughout the home.

Lighting is an essential aspect of the overall design, and the partnership with Apure, a distinguished lighting design studio, has led to the creation of captivating ceiling designs that incorporate AC diffusers and Porsche Design Studio lights. The kitchen and bathrooms, featuring high-end appliances by Subzero/Wolf and elegant fixtures from the Italian manufacturer Boffi, are designed not only for functionality but also for visual appeal. These spaces reflect a commitment to quality and craftsmanship, ensuring that every detail is attended to.
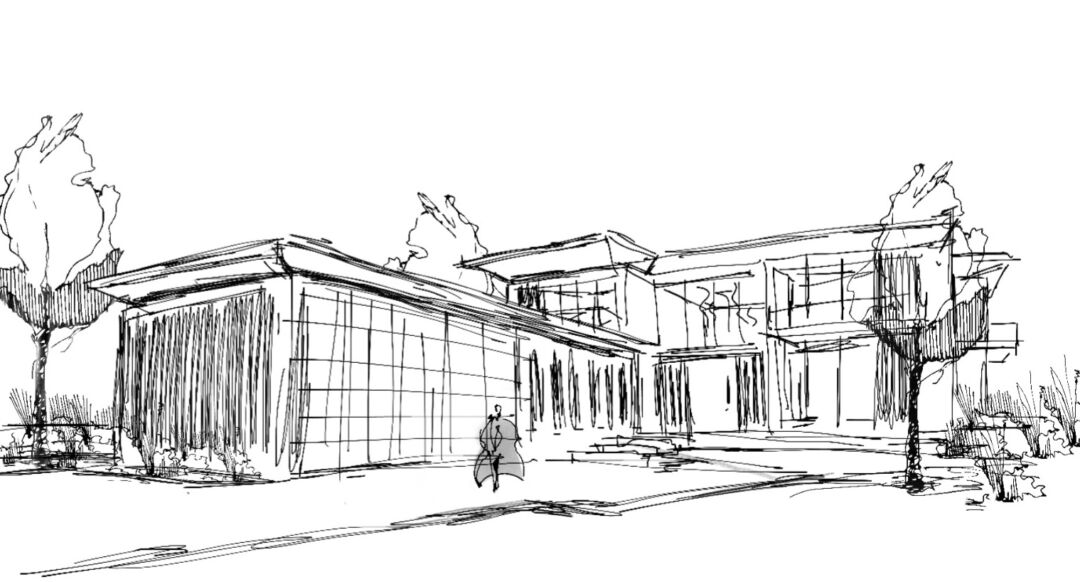
In summary, the 10 W San Marino Residence stands as a remarkable example of modern luxury architecture, showcasing the expertise of AI2 Design and their dedication to creating exceptional living spaces. With its innovative design, breathtaking views, and a wealth of high-end amenities, this residence offers a lifestyle that is both sophisticated and comfortable. As a true masterpiece in the heart of Miami, the 10 W San Marino Residence invites residents to experience the ultimate in luxury living.
Read also about the Dental Clinic by Yıldıray Sözen - Functionality Meets Aesthetics project
