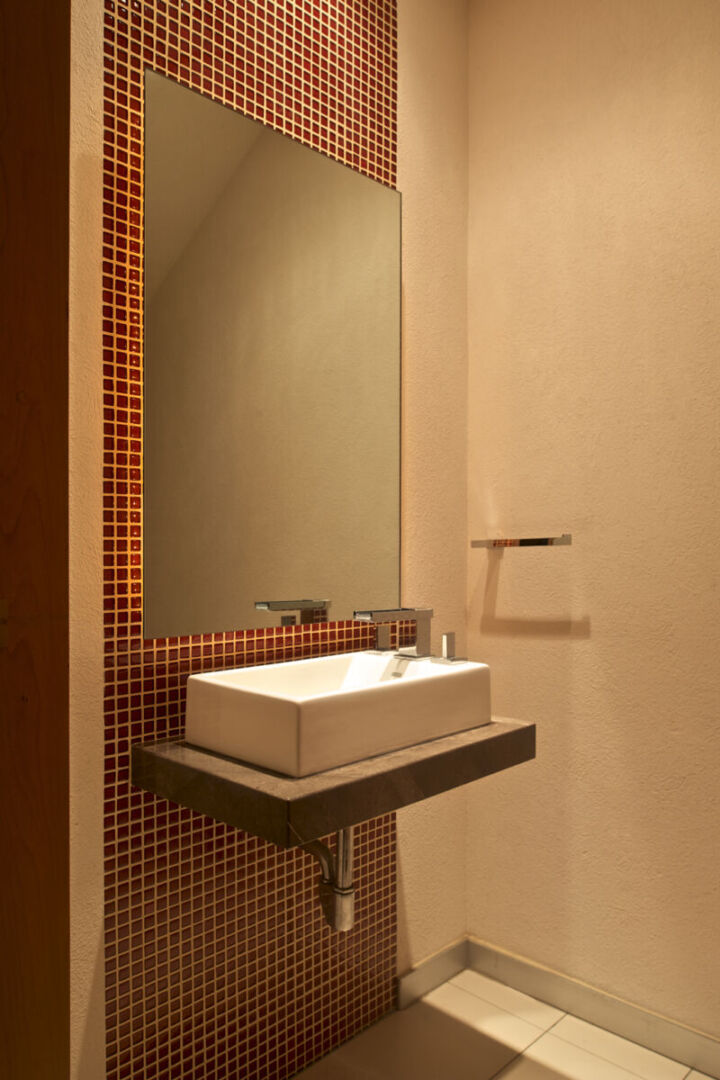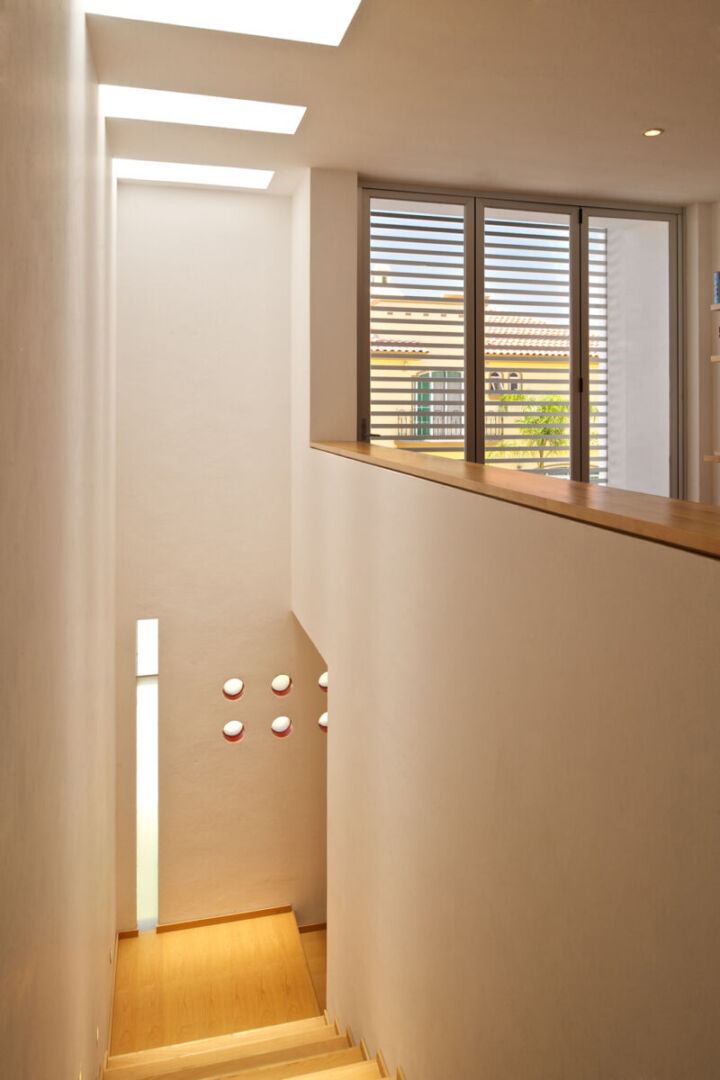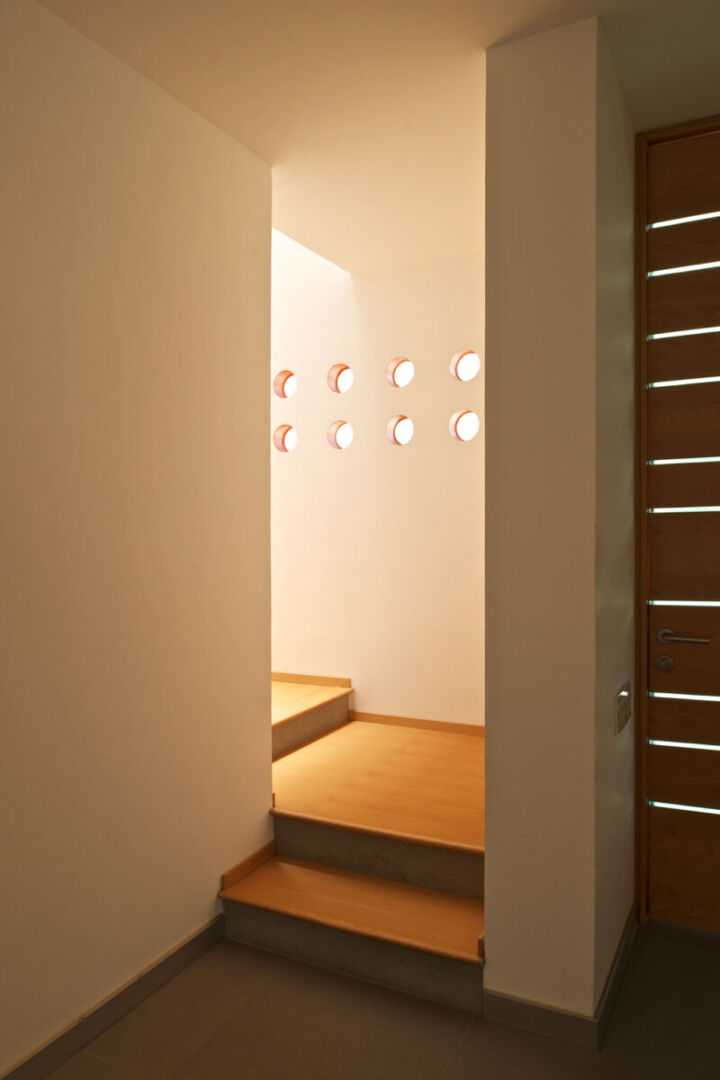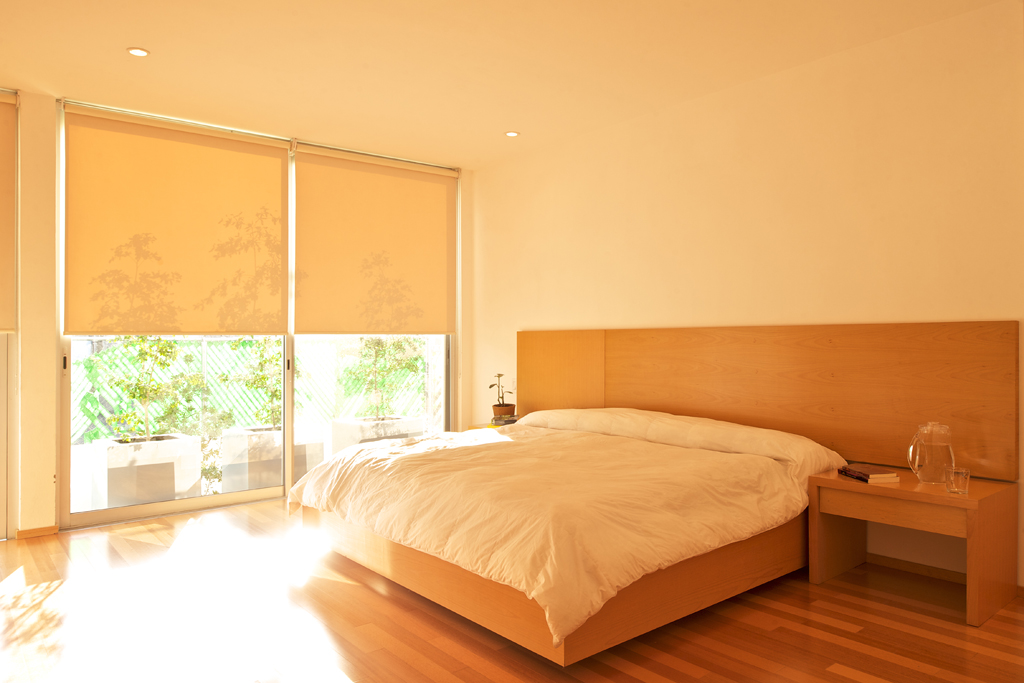Seth Navarrete House by Agraz Arquitectos S.C.
Project's Summary
The Seth Navarrete House is a remarkable architectural endeavor designed by Agraz Arquitectos S.C., embodying the aspirations of a young couple who envisioned a home that harmonizes spatial quality with budgetary constraints. Situated on a modest 200 square meter lot, this project is a testament to the creativity and ingenuity required in modern urban architecture. With the limitations of a peculiar 11 by 18 meter plot, the design cleverly incorporates a garden area along a side line, transforming the right-of-way into a vibrant green zone that distinguishes this residence from typical house designs that often prioritize backyards.

One of the standout features of the Seth Navarrete House is its innovative approach to vehicular placement. Instead of relegating cars to a hidden garage, the design introduces a front plaza that serves dual purposes — accommodating vehicles while also functioning as a communal urban space. This integration of parking with the exterior landscape blurs the boundaries between inside and outside, inviting nature into the living environment and fostering a sense of connection with the surroundings.

Internally, the circulation system of the house is ingeniously structured, commencing at the intersection of vehicular and pedestrian paths. The first floor features a welcoming hall that leads to spacious living and dining areas, complemented by a conveniently located small bathroom beneath the staircase. This layout not only maximizes the utility of the available space but also enhances the flow of movement throughout the home, making it an ideal setting for social interactions and family gatherings.

The design's thoughtful allocation of space is evident in the first floor, where 40 square meters are dedicated to the social areas, including a kitchen and service zones that overlook a serene patio, illuminated by a floor-to-ceiling window. The second floor continues this theme of openness and connectivity, featuring a family room that acts as a focal point, along with two well-sized bedrooms sharing a bathroom. The pièce de résistance is the main bedroom, boasting a walk-in closet and an expansive bathroom, designed to provide a luxurious retreat for its occupants.

Overall, the Seth Navarrete House represents a unique synthesis of spatial quality, architectural design, and urban sensibility. By prioritizing both function and aesthetics, Agraz Arquitectos S.C. has delivered a home that not only meets the clients' expectations but also stands out as a remarkable example of contemporary architecture, showcasing how thoughtful design can flourish even within the constraints of budget and space.
Read also about the Alexandria Project in Saint Petersburg | Geometrium project





