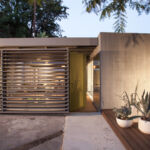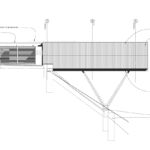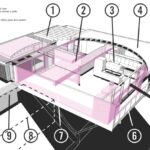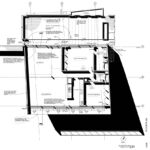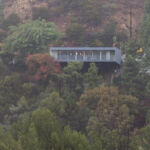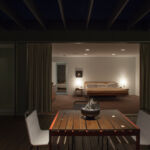Sessa Residence: Refining Mid-Century Design with Modern Flair
Project's Summary
The Sessa Residence project, created by Jones, Partners: Architecture (J,P:A), is a testament to the power of restraint and the ability to enhance an existing structure without overshadowing its original charm. The clients initially approached J,P:A with a request to add another bedroom suite to the house, but the architects recognized that the true beauty of the home lay in its mid-century design. Instead of adding more, they proposed a different approach - refining and revealing the hidden lines of the existing structure.
The project can be seen as a combination of design and archeology, following the principles of Michelangelo's sculptural practice. The goal was to remove everything that was not essential and then add in necessary elements to create the best version of the house. The existing structure, a contractor-designed box-on-stilts, held within it the potential for greatness. It represented a mid-century diamond in the rough, with a rare "tube" scheme that was a precursor to the popular contemporary "continuous surface" design.
The tube design of the Sessa Residence embodies a distinctly modernist vision of a house, with its focus on separating inside from outside rather than sheltering from above. The house, elevated in the air, creates a seamless connection between the ground plane and the roof, blurring the distinction between land and sky. With open ends, the house evokes the primal orientation of a cave mouth overlooking the savannah. One end opens onto a shaded outdoor patio, while the other offers panoramic views of Nichols Canyon and the lights of downtown.
Instead of adding new space, J,P:A decided to refine and perfect the existing structure. Excess partitions and a fireplace were removed, and full walls of sliding glass doors were installed in place of punched windows. The roof and structure were replaced, and a new entry court was designed to allow the space to flow unimpeded through the tube. The result is a perfect frame for the client's collection of postwar furniture and art, capturing the essence of California's indoor/outdoor lifestyle. The planned bedroom addition will be addressed in a later phase to preserve the integrity of the rehabilitated tube.
Throughout the project, the architects paid attention to clarity, spareness, and period detailing. While not obsessing over historical accuracy, they sought to honor the spirit of the mid-century era. Even the smallest details, such as outlets and HVAC grills, were thoughtfully integrated into the design to create a harmonious whole. By giving careful consideration to these elements, the architects conveyed respect for the viewer's experience and ensured that no detail was overlooked.
In conclusion, the Sessa Residence by J,P:A is a project that stands between the grandiosity of contemporary architectural trends and the strict restoration of a historical icon. By focusing on refinement and respect for the existing structure, the architects have created a home that is both good and interesting. The project showcases the enduring spirit of mid-century design in Southern California, demonstrating that simplicity and restraint can be just as powerful as elaborate architectural gestures.
Read also about the Harbour Island Residence: A Modern Retreat by Twelfth Street Studio project
