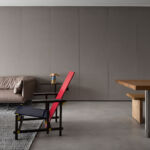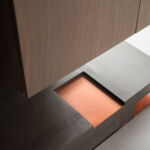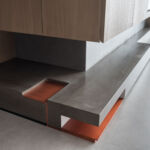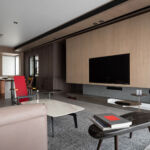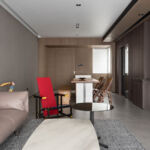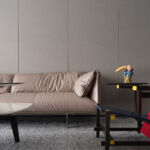Serene Home: A Tranquil Oasis in Guangzhou
Project's Summary
Serene Home, a remarkable creation by Wu Jiachun of Spring Design Office, stands as a beacon of tranquility amidst the vibrant urban landscape of Guangzhou, China. Nestled in Jiayu Mansion, Zhujiang New Town, this stunning residence spans 160 m2 and was completed in May 2019. Catering to the discerning tastes of a jewellery design professional, the client envisioned a serene living space that juxtaposes the chaos of city life. With meticulous attention to detail, Wu Jiachun transformed this vision into reality, resulting in a haven that embodies peace and comfort.

At the heart of Serene Home's design is the expert use of natural wood tones, which set a calming atmosphere throughout the space. The interplay of dark and light shades not only enhances the aesthetic appeal but also creates a rich sense of layering, inviting residents to immerse themselves in a serene environment. This careful selection of materials, such as the exquisite furniture from Poltrona Frau and bespoke wooden elements, contributes to the overall luxurious feel of the home, expertly blending comfort with elegance.

Understanding the importance of family connections, Wu Jiachun innovatively reimagined the conventional dining area into a multifunctional space. This design choice fosters intimate interactions among family members, allowing the space to serve various purposes—dining, working, and entertaining. Such versatility ensures that the home adapts to the needs of its inhabitants, facilitating shared experiences and strengthening bonds. The seamless flow of spaces within Serene Home encourages a lifestyle where memories are created and cherished.

The design also pays homage to the passage of time, with furniture pieces that exude a sense of history and storytelling. The neatly defined spatial patterns, characterized by clean lines and modern aesthetics, create a cozy and inviting atmosphere. A standout feature is the handmade copper storage cabinet crafted by skilled artisans from Luoyang, which not only showcases traditional craftsmanship but also elevates the overall quality of the space. This attention to detail enriches the home's narrative, blending modernity with a touch of heritage.

In an era that celebrates individuality and freedom, Serene Home responds to the deeper desires of its occupants by offering an open and flexible layout. This design philosophy allows residents to shape their environment according to their moods and aspirations, fostering a dynamic living experience. The POLTRONA FRAU sofa and striking red-and-blue chair serve as focal points, enhancing the visual richness of the home. Through a harmonious blend of aesthetics and functionality, Serene Home emerges as more than just a residence; it is a sanctuary where new memories will flourish, deeply rooted in the hearts of its inhabitants.
Read also about the K House by Yousef Madanat Architectural Studio project
