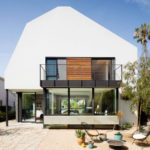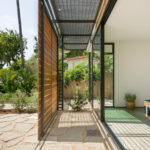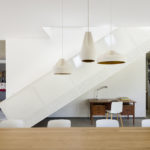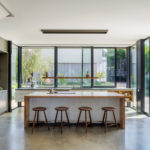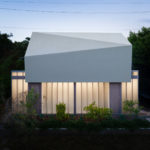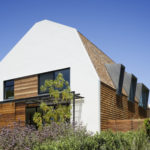See-Through House by Koning Eizenberg Architecture
Project's Summary
The See-Through House, designed by Koning Eizenberg Architecture, represents a seamless integration of indoor and outdoor living, specifically crafted for a Planning Commissioner and her family. Nestled on a typical 50’x 150’ suburban lot, this architectural marvel amplifies spatial perception through expertly organized expansive views that guide the eye through the length of the home. Each element of the design enhances the connection to the street while maintaining a sense of privacy and tranquility, making it an ideal retreat in an urban landscape.
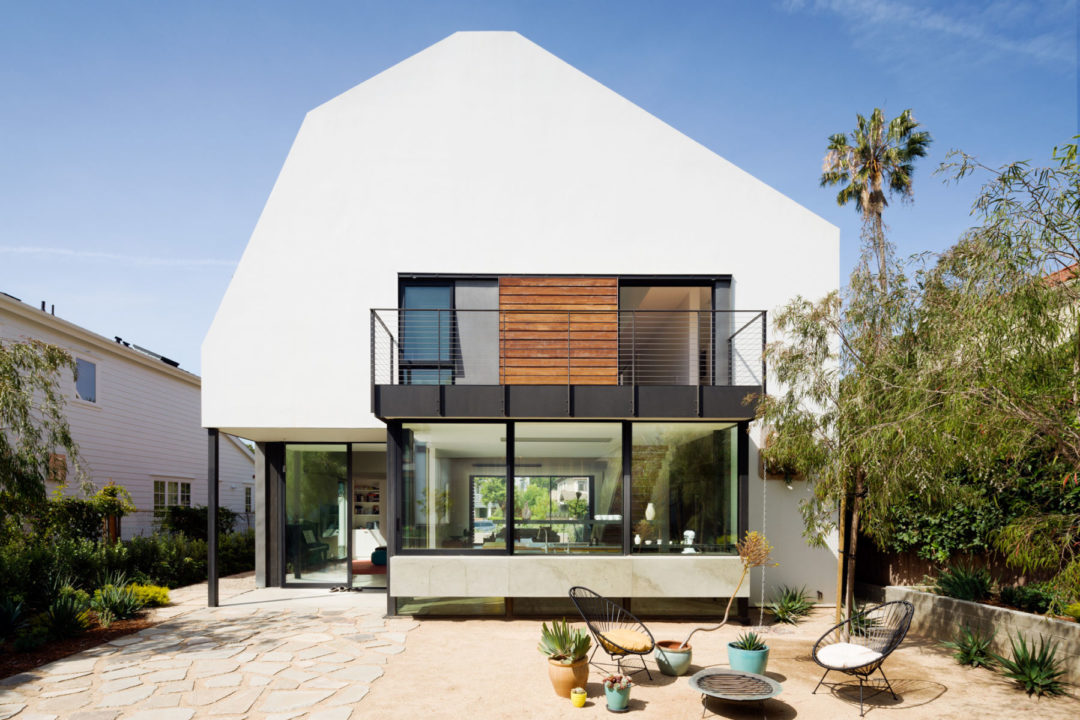
At the heart of the See-Through House is its striking barn-shaped roof, a design that emerged from tracing the maximum permitted planning envelope. This distinctive feature not only creates a visual reference to the rural landscape but also aligns with the family’s preference for an informal, modest, and communal lifestyle. The barn-shaped roof transcends traditional suburban architecture, inviting an aesthetic that resonates with the pastoral charm while providing functional benefits such as natural light and ventilation, enriching the living experience within the home.
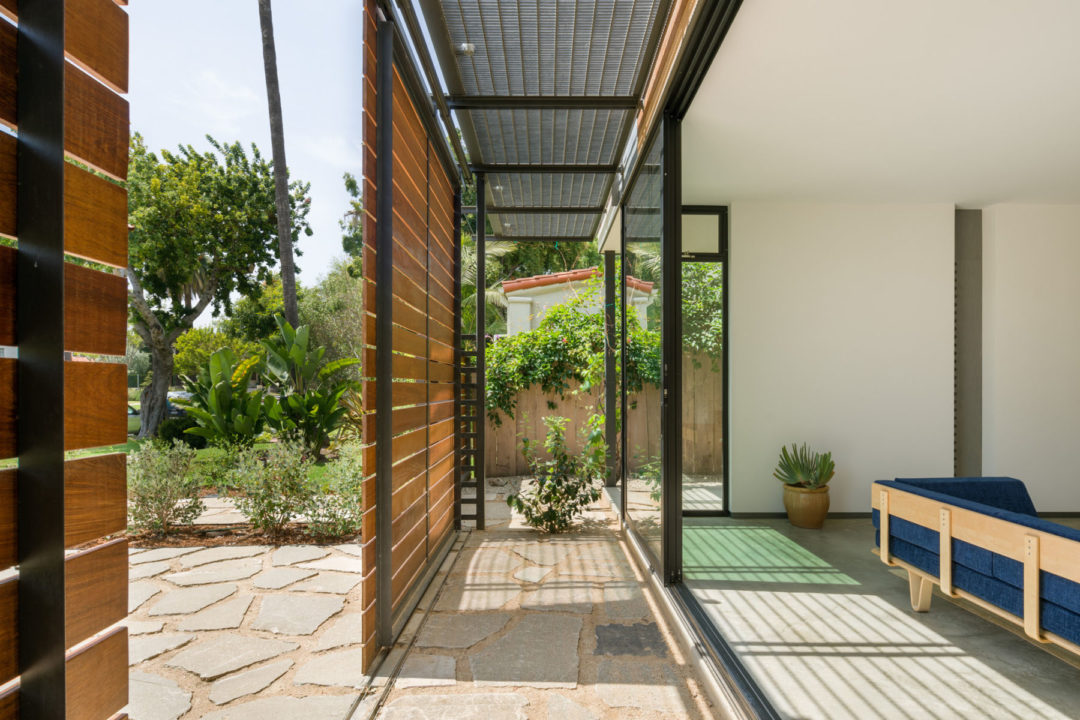
Another highlight of the See-Through House is the guesthouse, which is crowned by a roof shaped like a Quaker bonnet, drawing inspiration from an old family portrait. This thoughtful design choice adds a layer of historical significance and character to the property, serving as a backdrop to a series of both indoor and outdoor spaces. The guesthouse not only enhances the overall aesthetic appeal but also ensures privacy for the family and their guests, creating a cozy retreat that complements the main residence.
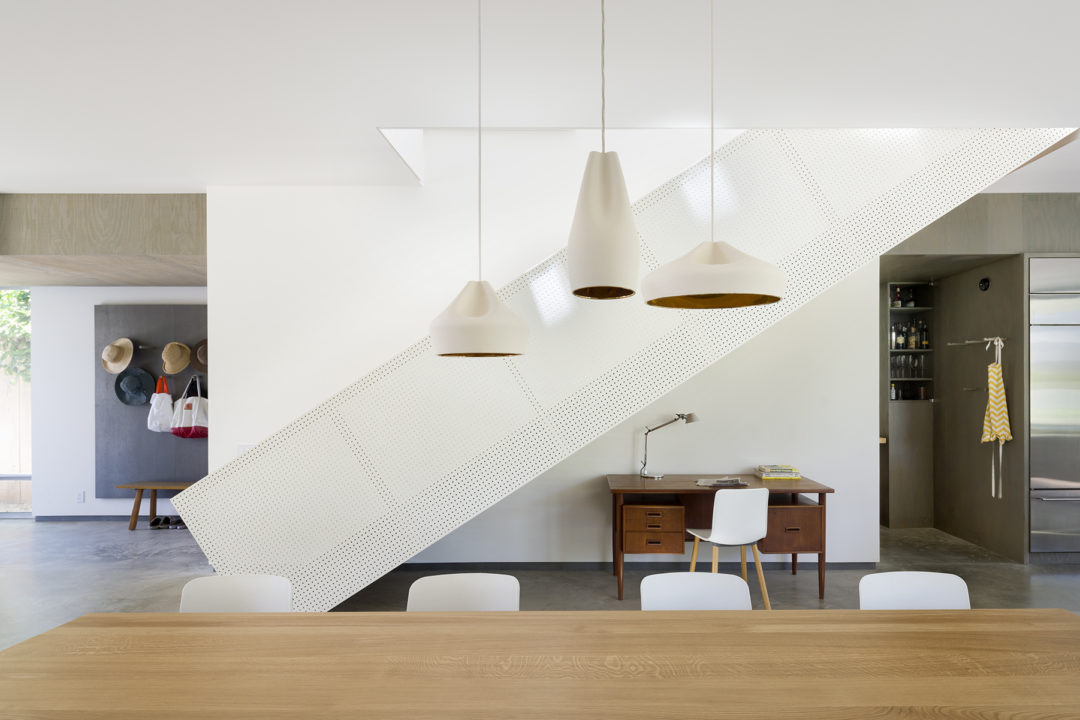
Innovative design features abound in the See-Through House, including movable privacy and sun control screens strategically placed between the house and yard. These screens are not just functional; they empower the family to modify their views and adjust levels of privacy throughout the day. By adapting to the sun’s movement and the family's needs, these screens enhance outdoor living spaces, making them more comfortable and enjoyable. This thoughtful inclusion underscores the architects' commitment to blending practicality with aesthetic beauty in suburban design.
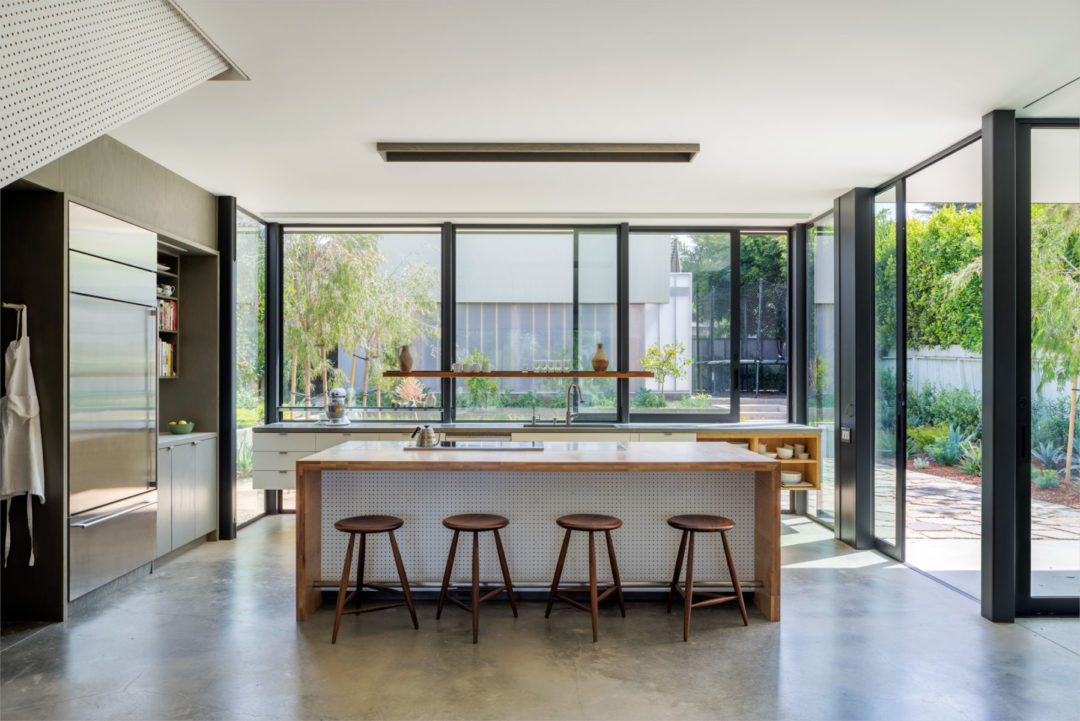
In conclusion, the See-Through House by Koning Eizenberg Architecture is a remarkable example of modern residential architecture that harmonizes indoor and outdoor environments. The interplay of the barn-shaped roof, the nostalgic Quaker bonnet-shaped guesthouse, and the versatile movable screens contribute to a unique living experience that is both innovative and inviting. This project exemplifies the studio's dedication to creating functional yet inspiring spaces, setting a new benchmark for architectural excellence in suburban homes. The See-Through House stands as a testament to visionary design, inspiring architects and homeowners to rethink the possibilities of residential architecture.
Read also about the 1899 McKinney Property by Zauben project
