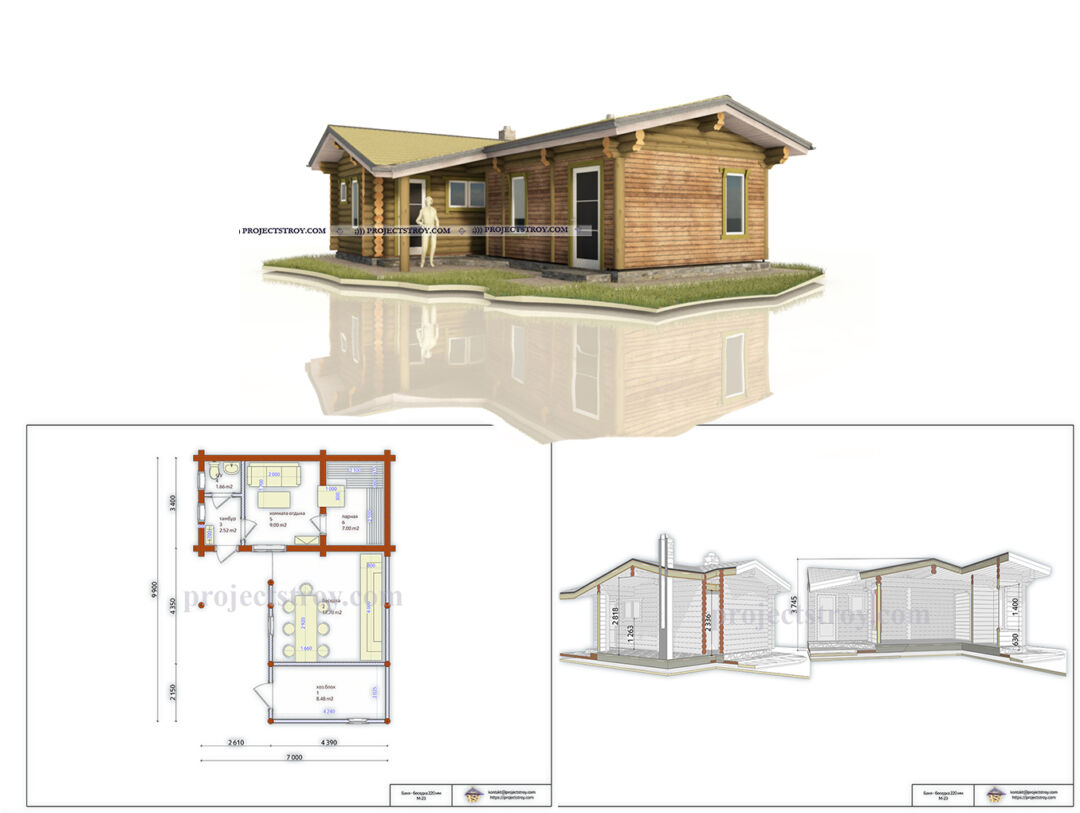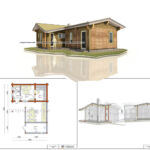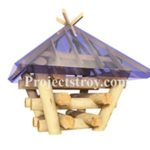Sauna + Gazebo + Utility Room Project
Project's Summary
The 'Sauna + Gazebo + Utility Room' project represents a harmonious fusion of leisure and practicality, designed to elevate any outdoor environment. This unique concept integrates a sauna for relaxation, a gazebo for social gatherings, and a utility room for enhanced functionality. Each element is meticulously crafted, ensuring that the structure is not only aesthetically pleasing but also robust and durable, capable of withstanding various weather conditions.

Located in a serene setting, this project is ideal for homeowners looking to create a personal retreat. The sauna provides a sanctuary for rejuvenation, while the gazebo serves as a perfect spot for entertaining guests or enjoying a quiet moment outdoors. The utility room adds a layer of convenience, offering storage and organization for outdoor equipment, making it a practical addition to your property.
The design emphasizes sustainable construction practices, utilizing high-quality materials that are both environmentally friendly and stylish. Our team at Projectstroy drawings log cabins | home | projects buildings has integrated modern architectural techniques with traditional craftsmanship, ensuring that each component of the project harmonizes with its surroundings. This project not only enhances the landscape but also adds value to your home.
By choosing the 'Sauna + Gazebo + Utility Room' project, you are investing in a lifestyle that prioritizes wellness and outdoor enjoyment. This innovative design is perfect for those who appreciate the beauty of nature while seeking comfort and practicality. Let us help you transform your vision into reality, creating an outdoor oasis that caters to relaxation, entertainment, and utility.
Read also about the Dynamic Space of Flows by 4 Plius project

