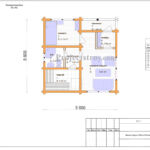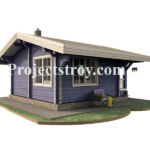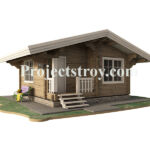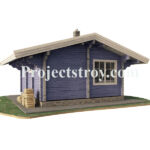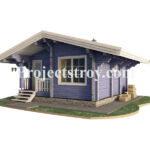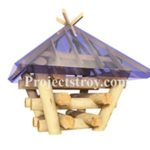Premium Wood Sauna Project by Projectstroy
Project's Summary
The Sauna project is a testament to the beauty and functionality of wood construction. Designed using the most popular planed timber, measuring 150x100 mm, this sauna offers a perfect blend of comfort and durability. With dimensions of 5.6x5.6 meters, it serves as an excellent initial structure on your property, complementing your primary home with its rustic charm.
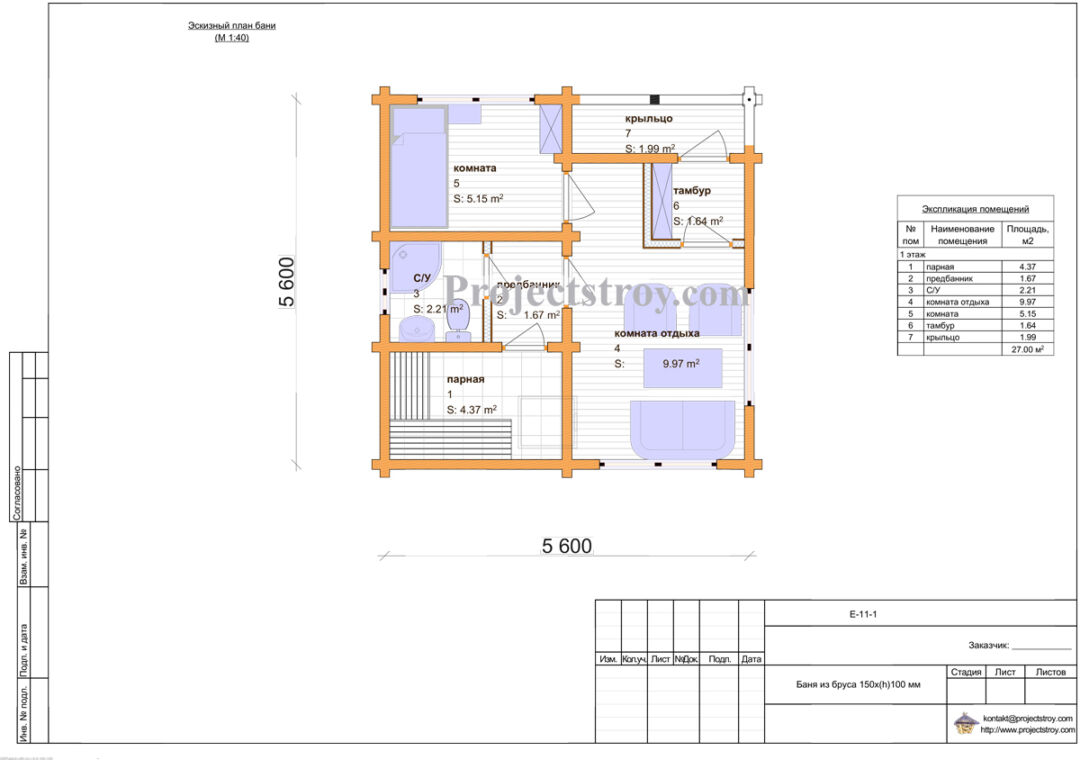
This carefully constructed wood sauna features a small porch that welcomes you into a warm and inviting atmosphere. Upon entering, you find a vestibule that provides a transitional space, leading you into the heart of the sauna. The design includes a relaxation room, where you can unwind after a long day, and a compact bedroom that allows for peaceful overnight stays.
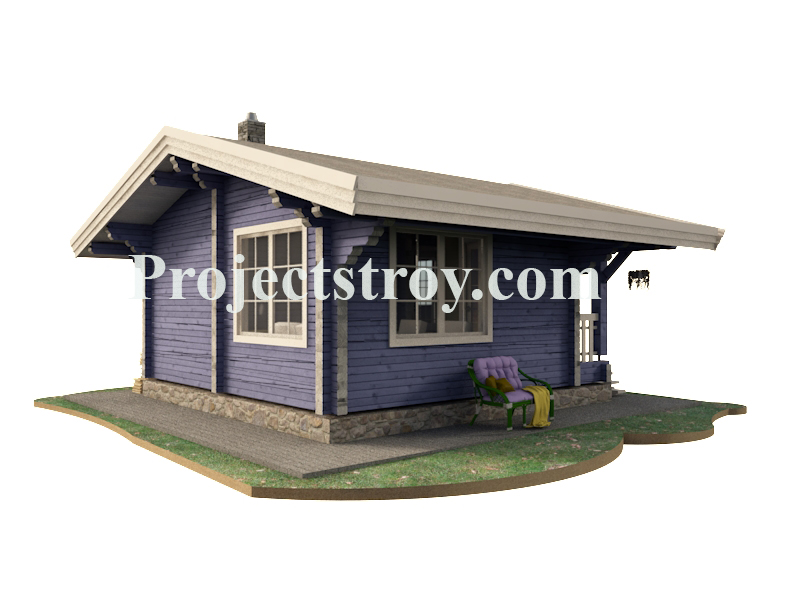
The sauna is equipped with a steam room, where the soothing heat can melt away stress and rejuvenate your spirit. Additionally, a bathroom with a shower completes the essential amenities, ensuring that every visit is comfortable and convenient. The layout has been meticulously crafted to maximize space, making it functional without compromising on style.
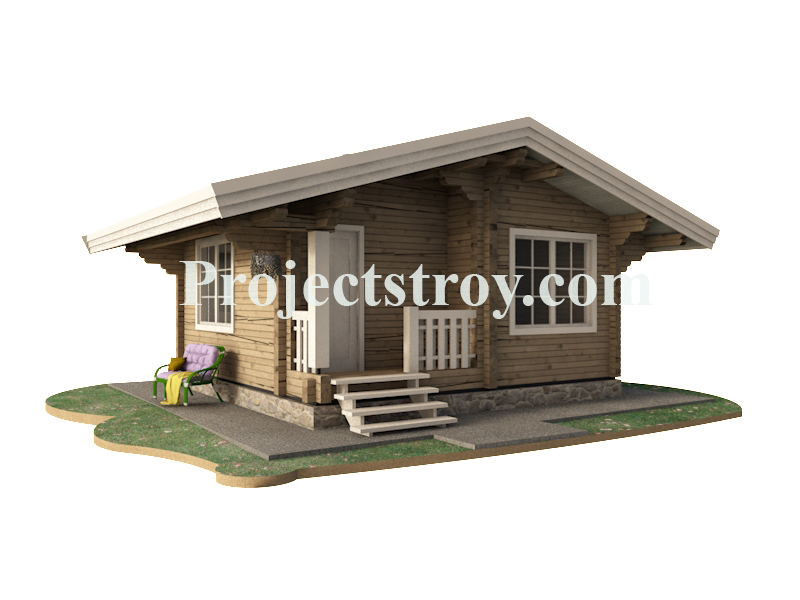
With a total area of 27 square meters, the project is designed with efficiency in mind. The timber volume stands at approximately 18 cubic meters, with only 1.8% waste. Structural elements, such as beams measuring 100x200 mm and rafters at 50x200 mm, provide robust support. The roofing area spans 67 square meters with a perimeter of 48 meters, featuring a gentle roof angle of 17 degrees, ensuring effective drainage and longevity.
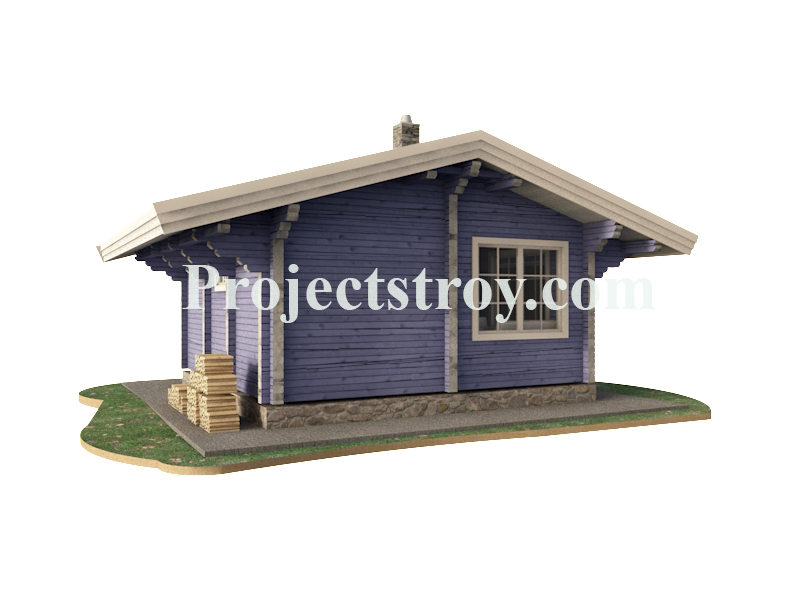
The foundation work is equally impressive, with a perimeter of 38 meters, and the first floor height ranges from 2.3 to 2.5 meters. This sauna project by Projectstroy is not just a building; it is an experience that brings people together, fostering relaxation and connection with nature. Whether you are looking to create a retreat for yourself or a gathering space for friends and family, this sauna stands as a perfect choice.
Read also about the Residential Quarter 'Quiet Harbor' - Eco-Friendly Living project
