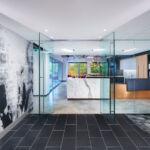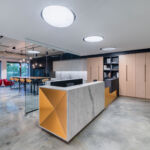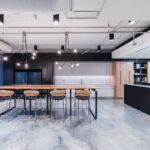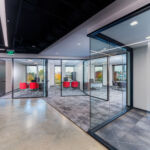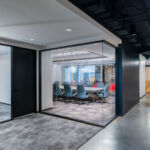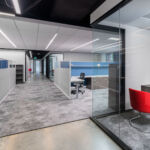Sanford Heisler Sharp Office Design in Washington, DC
Project's Summary
Sanford Heisler Sharp, a law firm with a mission rooted in social justice, has transformed its Washington, DC office into a vibrant hub of communication and inclusivity. Partnering with Collective Architecture DC, the firm has embraced a unique design ethos that challenges the conventional norms of legal workplaces. Spanning 10,000 square feet, the office's layout fosters collaboration and openness, creating an environment where ideas can flow freely and innovation thrives.

The design strategy employed by Collective Architecture goes beyond aesthetics; it is a purposeful response to the firm's foundational values. Upon entering the space, visitors are welcomed by a striking representation of the women’s liberation movement, setting the tone for the firm’s commitment to advocacy and empowerment. The main café area serves as a central gathering point, equipped with various seating arrangements that encourage spontaneous interactions among employees, thereby reinforcing a communal spirit.

In stark contrast to traditional law office hierarchies, Sanford Heisler Sharp's workspace is designed to eliminate barriers. The absence of a receptionist and the practice of employees rotating at the front desk exemplifies this approach, promoting a culture of inclusivity and shared responsibility. This reimagined environment empowers staff, allowing them to contribute actively to the office's welcoming atmosphere, which is pivotal in nurturing a dynamic and youthful workplace culture.

Architecturally, the office prioritizes natural light and openness, with seven-foot hallways and expansive floor-to-ceiling windows that invite the outside in. The design incorporates elements of nature through the use of wood and stone finishes, creating a warm and inviting ambiance. Glass partitions separate conference rooms while allowing for flexibility in use, ensuring that privacy is balanced with an open, social layout that encourages collaboration and community engagement among staff.

Additional features, such as a collaboration video display and a pantry designed for unplanned interactions, further enhance the sense of community within the office. These thoughtful inclusions not only reflect the firm’s dedication to fostering relationships but also serve as a reminder of its mission to champion social justice. The Sanford Heisler Sharp office is more than just a workspace; it is a testament to a progressive vision for the future of legal practice, where every detail is crafted to support a culture of equality and innovation.
Read also about the Casa G: Architectural Elegance by z+1 arquitectos project
