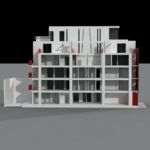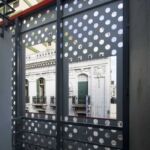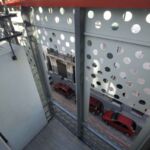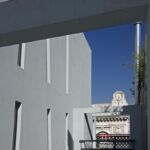San Telmo Hotel - Unique Accommodation in Buenos Aires
Project's Summary
San Telmo Hotel is a remarkable architectural project situated in one of the oldest and most vibrant neighborhoods of Buenos Aires. Known for its rich history and cultural significance, San Telmo has evolved from a hub for dock workers and European immigrants into a thriving area that captures the essence of Argentine life. The hotel is strategically placed in a preserved section of this neighborhood, ensuring that guests can immerse themselves in the local atmosphere while enjoying modern comforts.
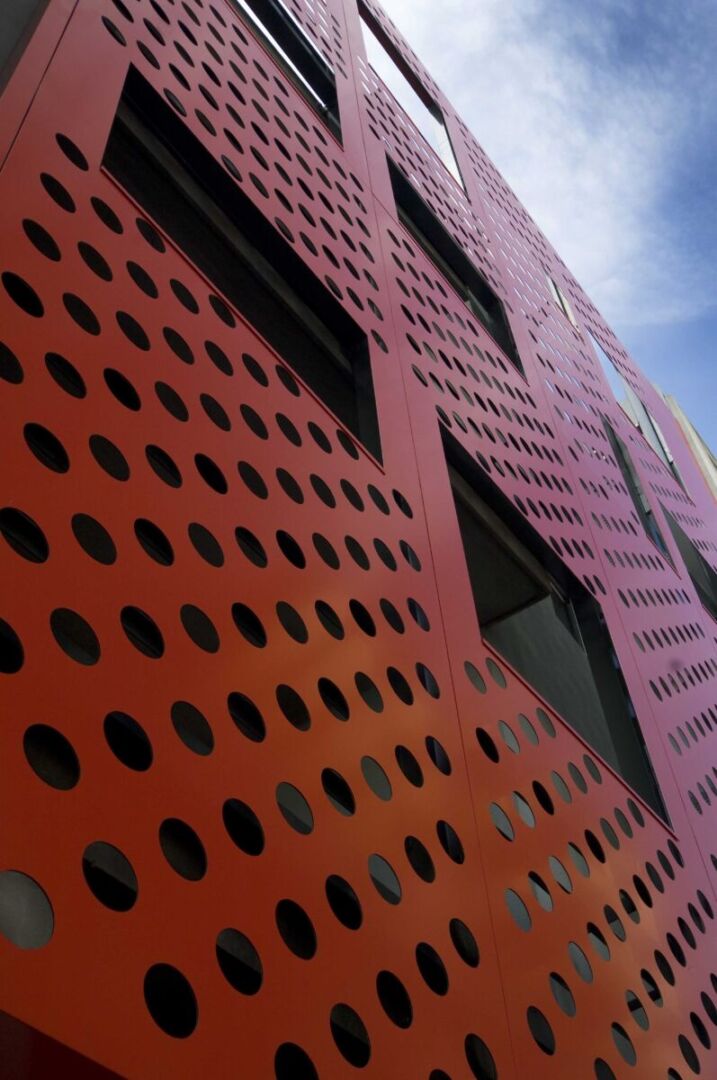
The design of the building is a response to the unique urban fabric of the area. With a front width of just 7.60 meters, the project cleverly maximizes the limited space available, creating a low-budget hotel that caters to a youthful clientele, including students and tango dancers. The architectural layout reflects the historical context of the block, integrating seamlessly with the adjacent structures—a century-old house on one side and social housing from the 1960s on the other. This thoughtful juxtaposition pays homage to the neighborhood’s diverse architectural heritage.
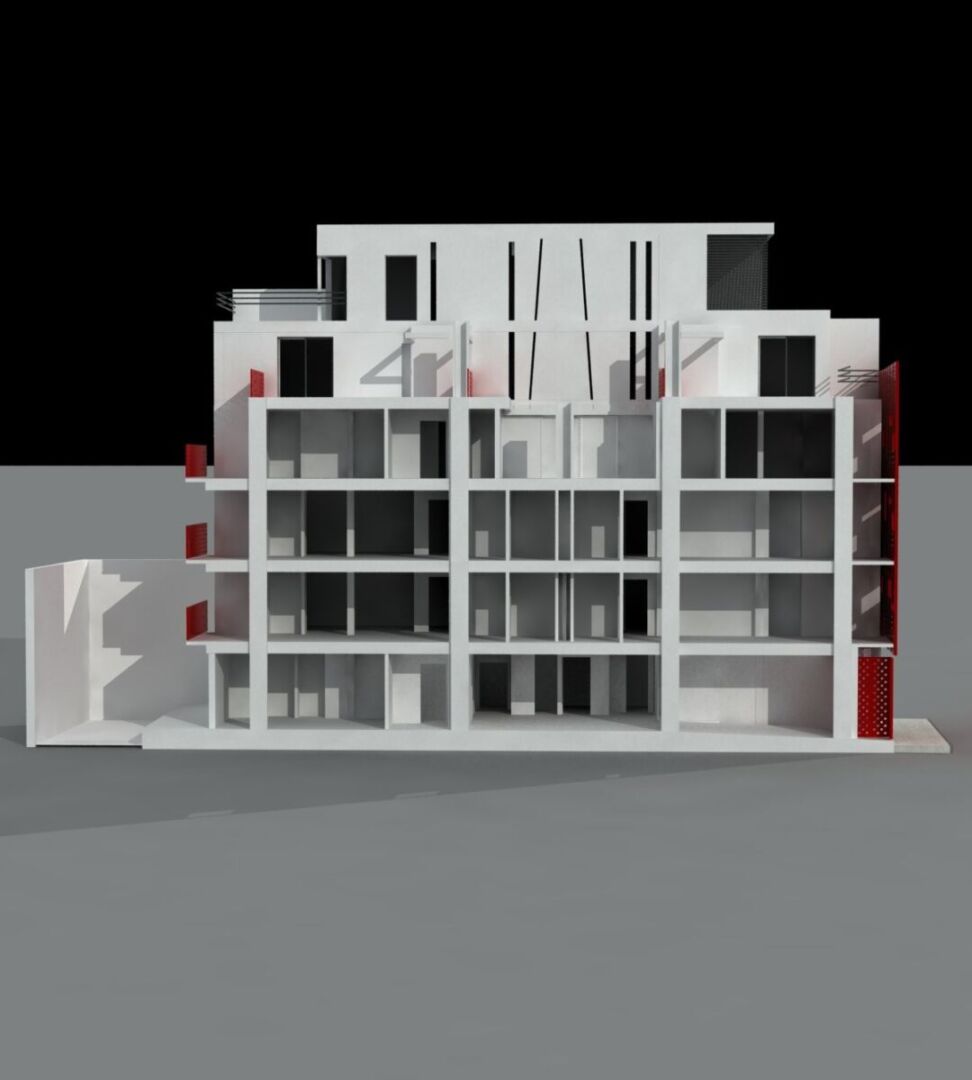
At the ground level, the hotel features a commercial space, inviting interaction with the street and enhancing the vibrant character of the area. The vision behind the San Telmo Hotel was to establish an iconic building amidst the ongoing urban transformation, serving not only as a place to stay but also as an architectural landmark that embodies its intrinsic functions. The design encourages a sense of community and connection, making it a focal point for both locals and visitors alike.
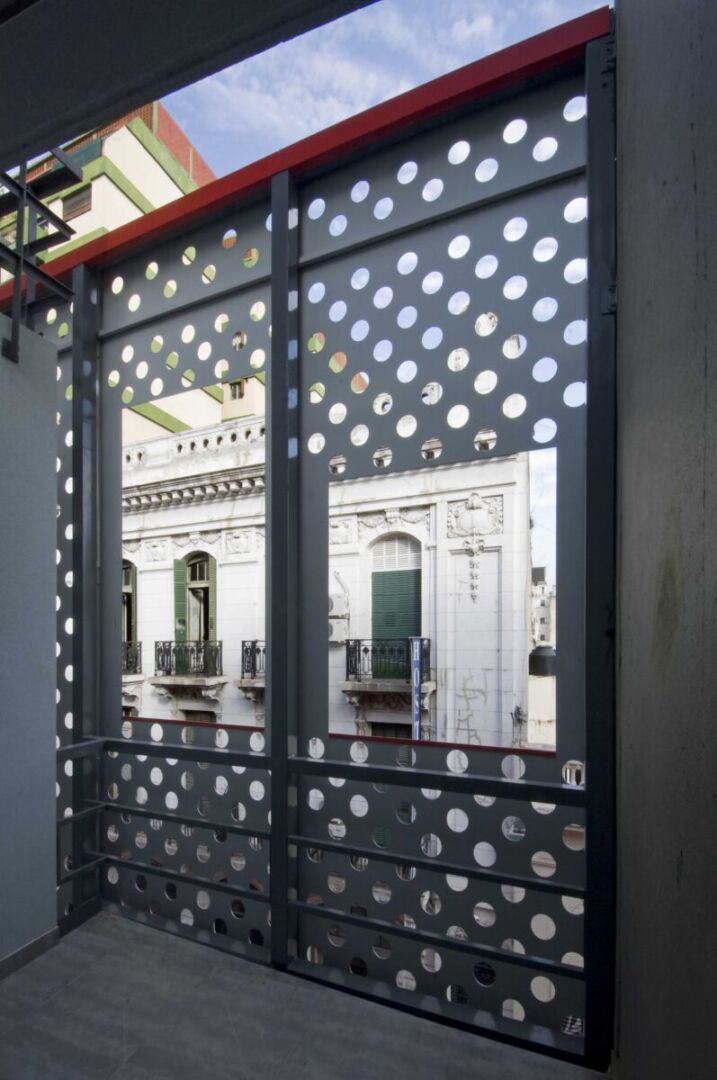
The façade of the San Telmo Hotel serves as a striking architectural expression, designed to create a communicational interface between the building and the bustling city life. Clad in red alucobon, the façade covers the full width of the lot, ingeniously concealing balconies and bedroom windows while presenting a bold, cohesive appearance. This innovative use of materials reflects a modern approach to design while paying respect to the historical context of the neighborhood, making the hotel a standout feature in the urban landscape.
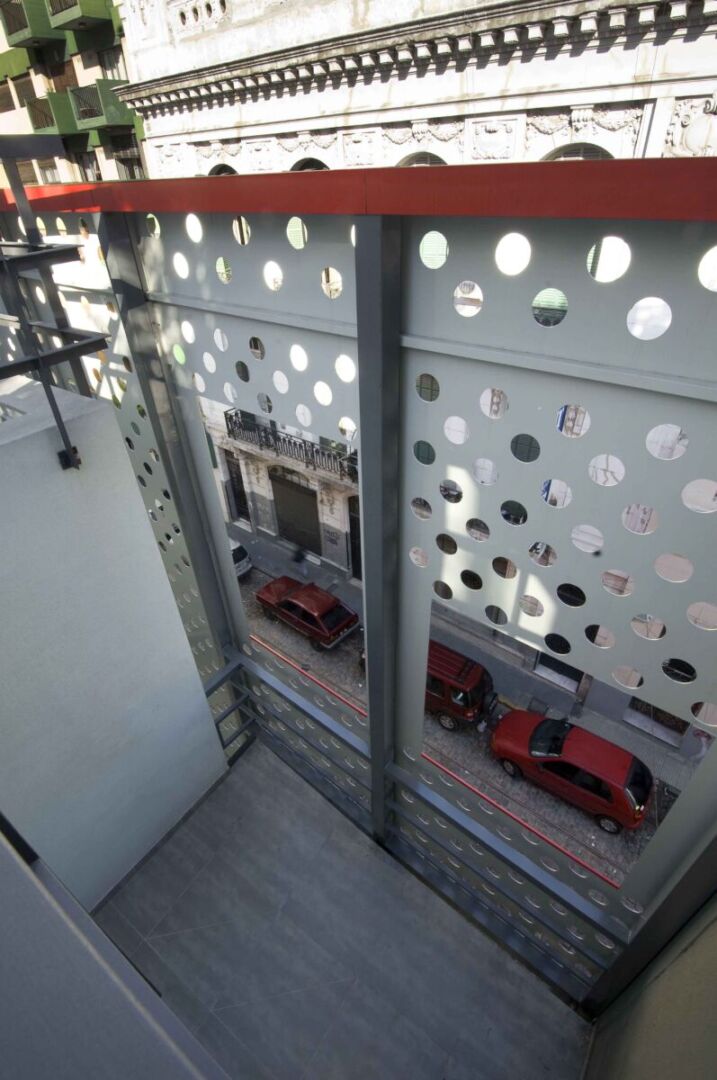
In conclusion, the San Telmo Hotel is not just a place to stay; it represents a new chapter in the architectural narrative of Buenos Aires. With its thoughtful design, strategic location, and commitment to fostering community, the hotel stands as a testament to the city's evolving identity. Whether you're in Buenos Aires for the tango, studies, or simply to explore the rich tapestry of culture, the San Telmo Hotel offers an unforgettable experience that intertwines the past with the present.
Read also about the Novotel St. Petersburg Centre - Modern Luxury Hotel project

