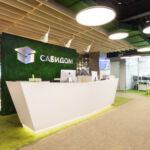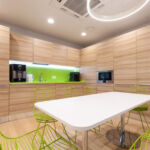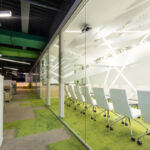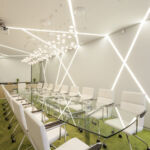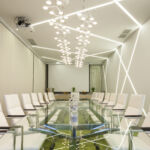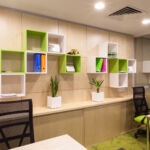Sabidom Company Office - A Modern Workspace by MNdesign
Project's Summary
The Sabidom Company Office, crafted by MNdesign, stands as a testament to the future of workplace design in the construction industry. This project aims to revolutionize the traditional office environment, making it not just a space for work but a hub for creativity and interaction. With a focus on the client's core values of friendliness, innovation, and ecology, the office is designed to foster a positive atmosphere that encourages free thinking and collaboration.
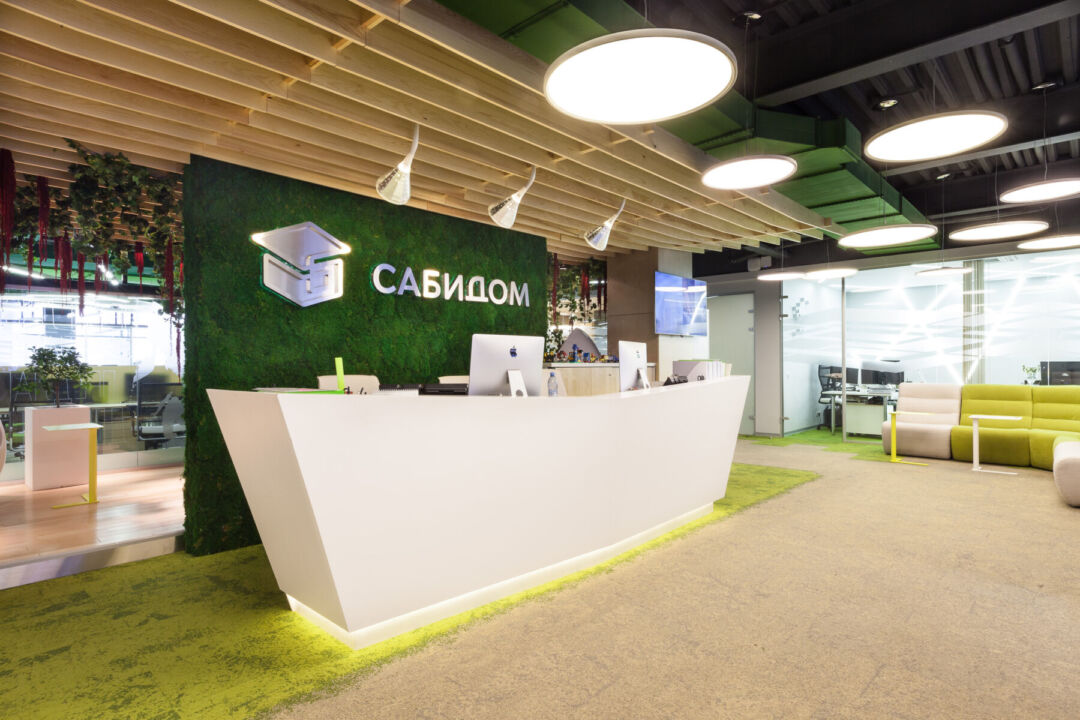
Incorporating elements typical of tech giants like Google and Skype, the interior design of Sabidom Company Office breaks away from conventional corporate aesthetics. The layout features an expansive open space at its heart, surrounded by various functional areas including private offices, meeting lounges, and tech rooms. This design choice promotes transparency and teamwork, allowing for seamless communication among employees and clients alike.
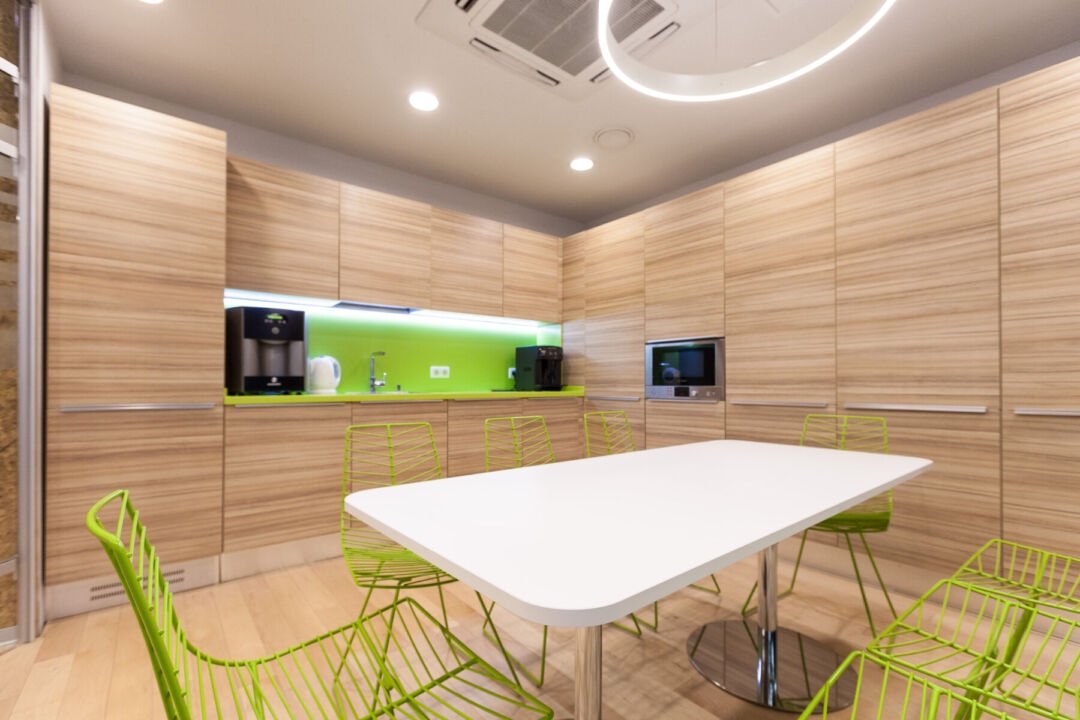
A striking reception area welcomes visitors, showcasing the office's modern ethos. Adjacent to this is the winter garden, a serene retreat that offers employees a place to relax and recharge. This space is complemented by a sitting area equipped with a kitchen, dining room, and game room, all contributing to a vibrant workplace culture where creativity thrives and work feels less like a chore.
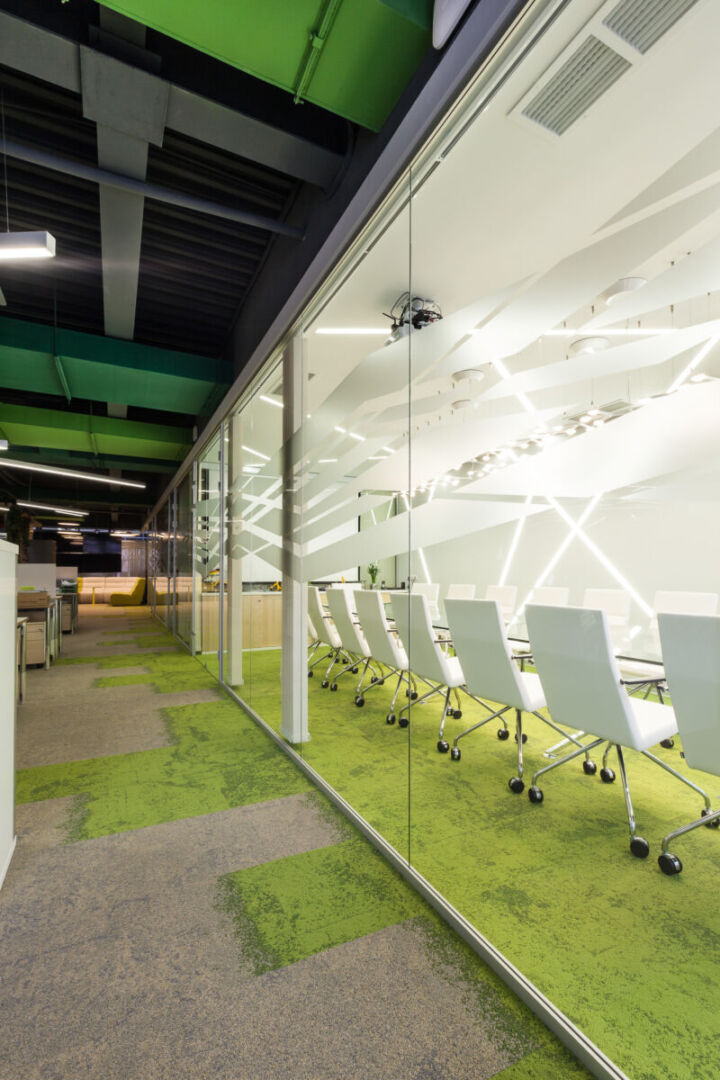
The selection of materials plays a crucial role in defining the office's character. Futuristic furniture, dynamic lighting, and a palette of contrasting yet harmonious colors create a visually stimulating environment. Natural elements are interwoven throughout the design, featuring birch veneer, porcelain tiles, and an abundance of greenery that not only beautifies the space but also enhances air quality and employee well-being.
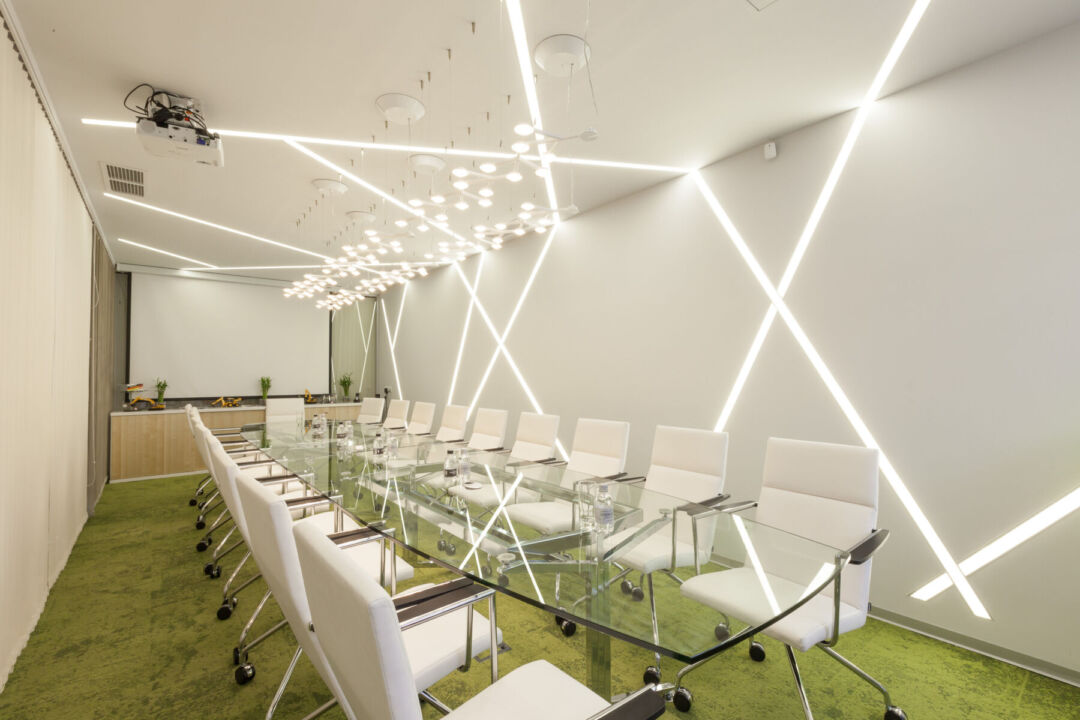
The architects behind this visionary project – Mikhail Novinskiy, Anastasia Konnova, and Ekaterina Usynina – have successfully created a workplace that embodies the spirit of Sabidom Company. Through thoughtful design and a commitment to innovation, they have transformed the office into a dynamic space that reflects the brand’s mission and values, ultimately making the process of home buying an enjoyable journey.
Read also about the Art Gallery by Zaurbek Totrov Architects project
