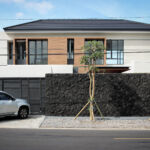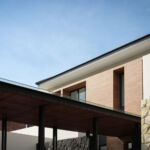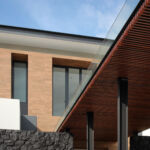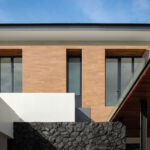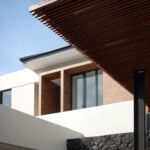S House: Modern Tropical Design by y0 Design Architect
Project's Summary
The S House, a remarkable project designed by y0 Design Architect, is a perfect example of how architecture can respond to the needs of its inhabitants. This residence is specifically crafted to accommodate a family of five, ensuring comfort and functionality for parents and three children. The design ethos centers around creating an inviting and practical living environment, with a layout that prioritizes interaction while allowing for individual spaces.

Nestled in a densely populated rural neighborhood along a busy province road, the S House faces multiple challenges, primarily safety concerns and noise pollution from heavy traffic, including large container trucks. The architects have deftly navigated these issues by adopting a modern tropical design, incorporating local materials such as granite tiles and wood. This choice not only enhances the aesthetic appeal but also ensures that the house blends beautifully with its surroundings, which is predominantly inhabited by lower middle-class families.

One of the standout features of the S House is its thoughtful massing and spatial arrangement. The living room is strategically designed with large openings that connect seamlessly to an outdoor garden, fostering a sense of openness and community. The first-floor rooms are oriented to minimize road views, effectively reducing noise and enhancing safety. On the second floor, the bedrooms are arranged in a manner that promotes oversight, allowing parents to easily monitor their children while ensuring privacy for all family members.

To further combat the external noise and enhance the living experience, the S House is equipped with double-glazed windows throughout, particularly on the front elevation facing the province road. This critical design decision significantly mitigates sound disturbances, allowing the family to enjoy peace and tranquility within their home. The result is a space where users can comfortably engage in daily activities without the intrusion of external noise.

In conclusion, the S House stands as a testament to the innovative spirit of y0 Design Architect. By tackling the unique challenges presented by its site, this residence not only provides a comfortable living environment for its occupants but also exemplifies sustainable design principles. The careful arrangement of spaces maximizes natural ventilation and lighting, contributing to thermal comfort and reduced operational costs. This project beautifully illustrates the marriage of form and function, fulfilling the diverse needs of a modern family.
Read also about the Auditorium Design System Software - Digital Design Solutions project
