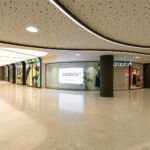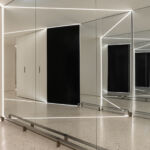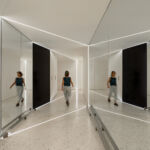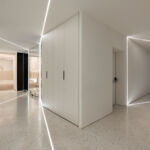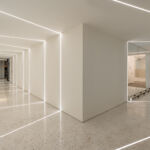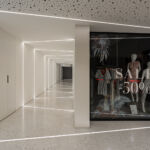River West Gateway: Transforming Shopping Experience
Project's Summary
The River West Gateway & Transition Zone project, designed by VIKELAS ARCHITECTS, focuses on the development of the connection zone between the existing shopping center 'RIVER WEST' and the new expansion area 'RIVER WEST OPEN'. This transformative project aims to upgrade the existing traffic corridor, leading to the outdoor area of the shopping center's expansion, both functionally and aesthetically.

The intervention area, located on the ground floor and first floor, seeks to redesign the corridors that previously led to the supply zone of the shopping center and the sanitary areas on both floors. The primary objective of this new study is to guide the flow of the public to and from the new extension. To achieve this, a contemporary architectural vocabulary is employed, while still maintaining a connection with the identity and geometry of the River West's atrium.

The Transition Zone within the project is distinct from all other areas of the existing shopping mall, while still harmoniously integrating with the existing architectural approach. Various spatial intervention modules have been implemented to achieve this goal.

The first area of intervention is the floors. The existing ceramic tile floor with a random geometric pattern will be replaced with a cast mosaic in the intervention zone. This new mosaic floor not only differentiates itself but also creates continuity with the existing floor, extending the joints and utilizing stainless steel profiles as delineations. On the second level of the intervention zone, where the public passage space is more restricted, the floor is slightly differentiated by incorporating light incisions that meander from the floor to the vertical wall and up to the ceiling, resembling a kaleidoscope effect.

In an effort to bring the quality of outdoor lighting into the shopping center, a luminous elastic ceiling construction has been introduced. This ceiling runs along the main axis of the transition zone, interrupted only by oblique zones for the installation of sprinklers in relation to the floor's joints. The inner contour and the upper part surrounding the elastic roof are covered in black, emphasizing the curved outline of the luminous construction. Additionally, at the entrance of the elevators, a continuous curved light strip hangs, resembling a one-line drawing, inviting visitors to explore the new Riverwest Open.
Read also about the Pyronova: Innovative Architecture in Cluj-Napoca project
