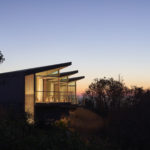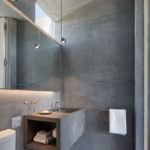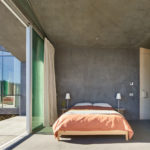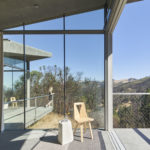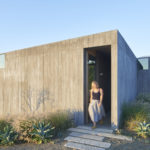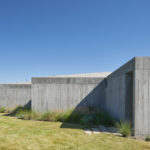Ridge House: Sculptural Guesthouse in Sonoma County
Project's Summary
Nestled in the breathtaking landscapes of Sonoma County, the Ridge House stands as a remarkable achievement in contemporary architecture, designed by the innovative firm Mork Ulnes Architects. This guesthouse is not just a structure; it is a sculptural entity that harmonizes with the natural environment while serving the functional needs of a family of five. The design is driven by critical factors such as fire danger and topography, resulting in a compact yet striking form that enhances the beauty of its surroundings.
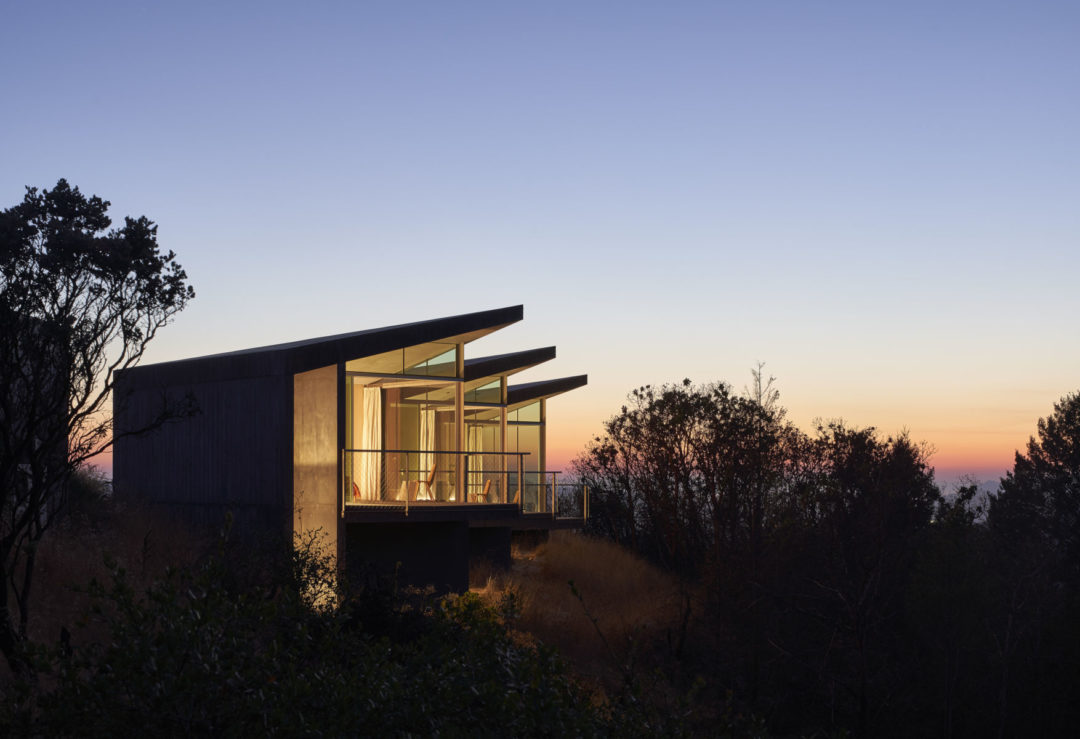
The Ridge House is composed of three distinct volumes that gracefully descend with the land's natural gradient. This strategic siting allows the building to nestle into the hillside, minimizing its visual impact while maximizing its connection to the landscape. Each volume is thoughtfully designed to serve as a private guest area, featuring separate entrances, en-suite bathrooms, and outdoor terraces, ensuring comfort and privacy for family and guests alike. The multi-gabled roof design unifies these volumes, echoing the rolling hills and creating a seamless transition between the built and natural environments.
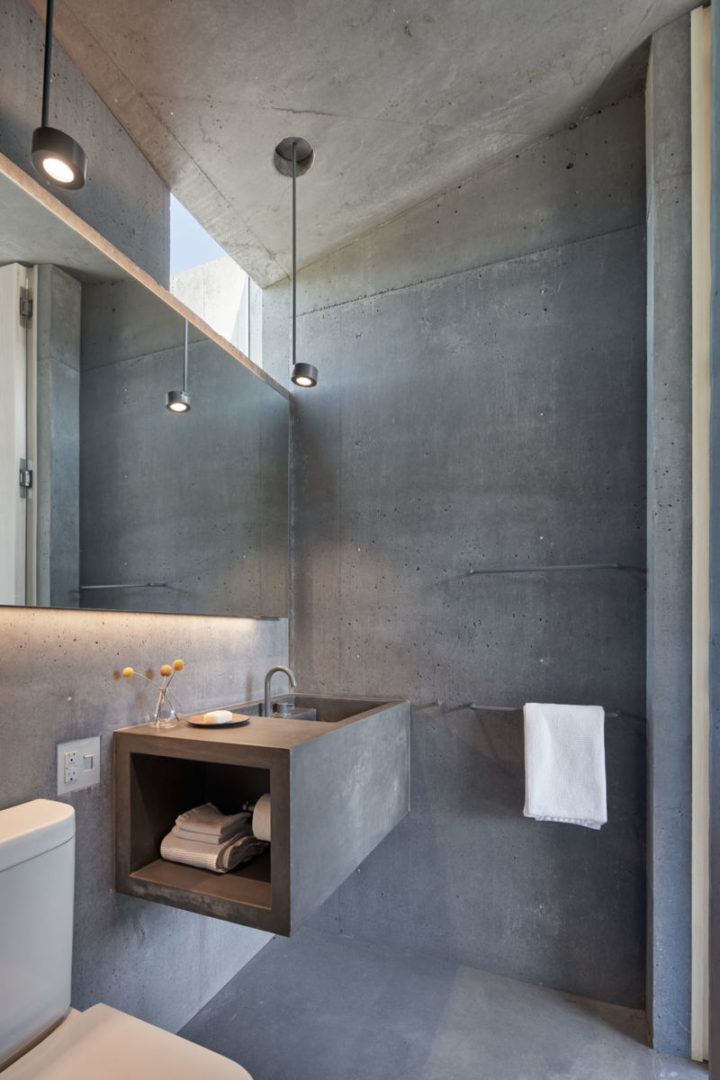
In response to the region's ecology and the owners' desire for a low-maintenance construction, Mork Ulnes Architects selected robust, fire-resistant, board-formed concrete as the primary building material. This choice not only addresses the fire risk associated with the area's wildfires but also provides a tactile and organic quality to the structure. The Ridge House's resilience was put to the test during the devastating 2017 Sonoma wildfire, where it emerged unscathed amidst the destruction of neighboring homes, showcasing the effectiveness of its material palette.
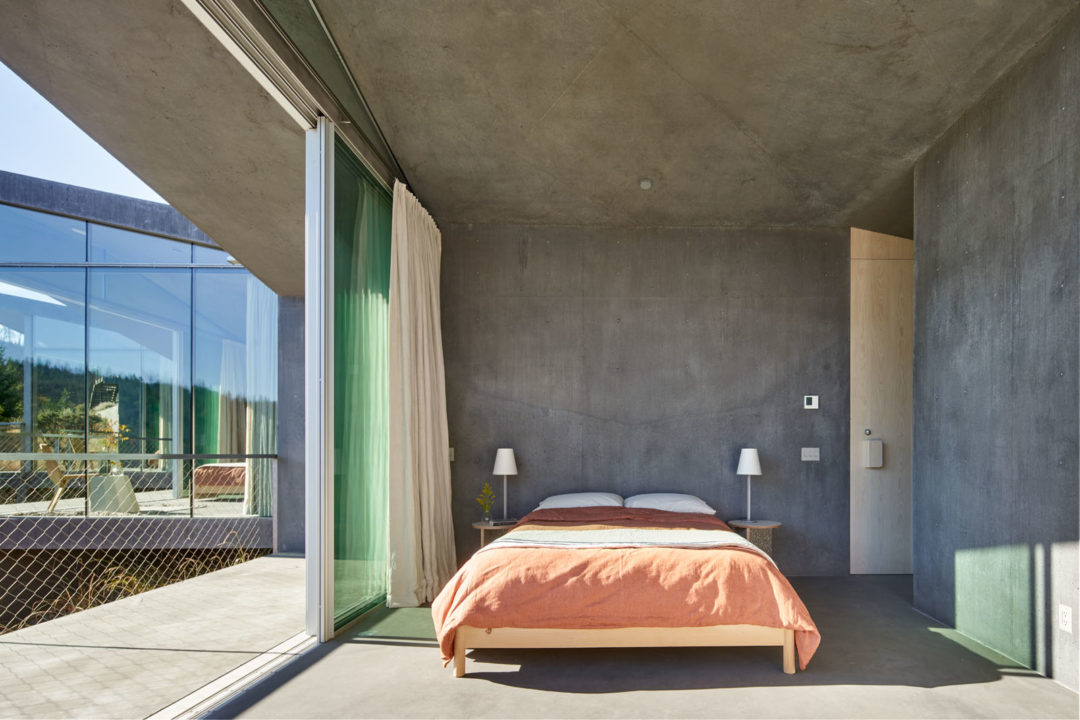
Upon entering the Ridge House, visitors are greeted by a dramatic threshold that opens into expansive, light-filled spaces. The interior layout promotes a sense of openness and continuity with the stunning landscape outside. Diagonal roof ridges draw the eye upward and outward, framing breathtaking views of the panoramic hilltops. The floor slabs, elegantly hovering over the steep terrain, extend each bedroom into its own unique vantage point, allowing occupants to immerse themselves in the beauty of Sonoma County.
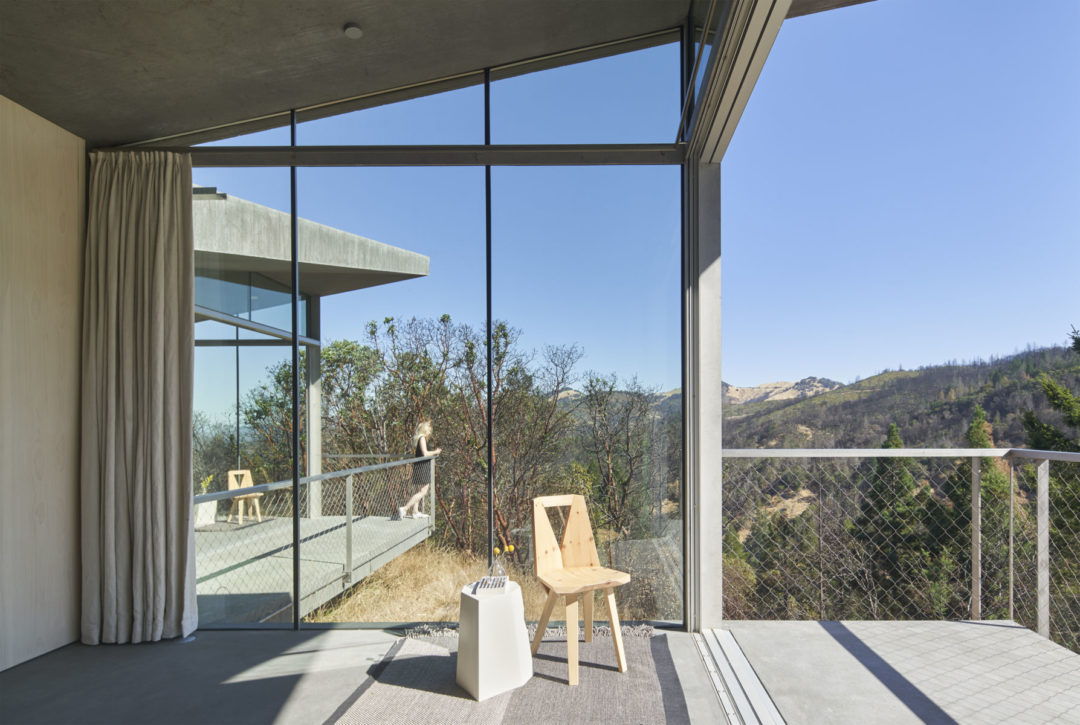
The successful realization of the Ridge House is a testament to the collaborative efforts of various professionals, including Nordby Construction, ZFA Structural Engineers, Surface Design, and The Office of Charles DeLisle. Together, these experts have created a guesthouse that not only serves as a unique perch for the family but also stands as a landmark of architectural excellence. The Ridge House exemplifies how thoughtful design can respond to environmental challenges while providing a peaceful retreat in nature.
Read also about the Barjeel Museum For Modern Arab Art - AIDIA STUDIO Design project
