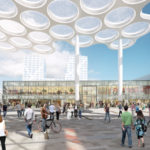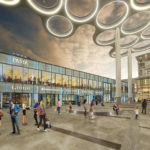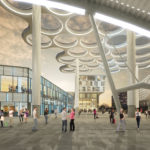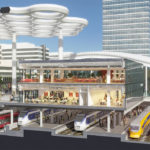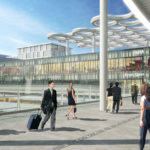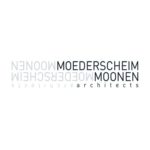MoederscheimMoonen Architects' Clear and Purist Design for Utrecht Retail Pavilion
Project's Summary
MoederscheimMoonen Architects Reveals Design for New Retail Pavilion at Utrecht Central Station
Klépierre Retail Development has commissioned MoederscheimMoonen Architects to design a new multi-tenant building alongside Utrecht's new Central Station. The building, commonly known as 'Het Paviljoen' (The Pavilion), will form part of the Hoog Catharijne shopping centre and boast a gross floor area of approximately 3,600 m². The Pavilion will be constructed above platforms 1, 2 and 3 of Utrecht's station area, and will become home to a variety of retail and hospitality concepts. The design aims to achieve a BREEAM 'Very Good' certification.
Stationsplein-Oost, the location of the future Pavilion, is a new square several metres above grade level where the station hall formerly converged with the adjacent shopping mall 'Hoog Catharijne'. The Pavilion will be constructed in a new environment within this square, which is currently undergoing transformation. Underneath the square, the world's largest bicycle storage facility will be built, as well as various connecting routes to other public transport options at Central Station.
The Pavilion's design has been influenced by the unique complexity of the construction site, with the building's entire load-bearing structure supported only by the pillars of the platforms below. In addition, one of the facades will be built within reaching distance of the station hall's overhead lines. As a result, a prefab glass facade will be erected on site during scheduled train-free periods to avoid interrupting train connections. The Pavilion's design aims to stand out in a busy environment marked by tremendous dynamism, flows of around 88 million visitors per year, and an abundance of expressive architectural forms.
Architect Erik Moederscheim stated that buildings realised at sites as complex as this tend to have a certain concealed element in their presence, but the Pavilion's design distinguishes itself through its clarity and purist approach to design. The Pavilion's construction is due to start in 2016, with final acceptance scheduled for mid-2017.
The Pavilion's tranquil and clear design is expected to be a commercially attractive concept, similar to the Apple Store in New York City, in a colourful and expressive ensemble of buildings and statements that clamour for attention.
Read also about the Revolutionizing Home Economics Education: Eric S. Smith Middle School Redesign project
