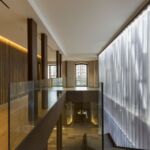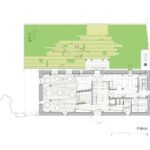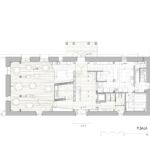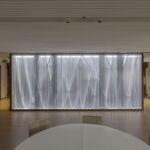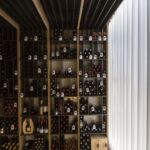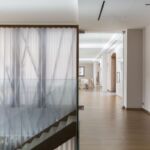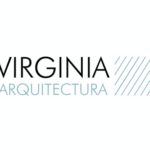Restoration of Pilgrim's House for Cocinandos in León
Project's Summary
The restoration of the "Pilgrim's House" for Restaurante Cocinandos represents a remarkable convergence of history, architecture, and culinary excellence. Located in the heart of León, this project was initiated through a public contest aimed at revitalizing the historic Casa de Peregrinos, an 18th-century palace that has stood witness to the city's evolution. The building's rich history, which includes serving various functions over the years, posed unique challenges for the design team at Virginiaarq. The goal was clear: to transform this compact structure into a welcoming and spacious environment that aligns with the standards of a Michelin-starred restaurant.
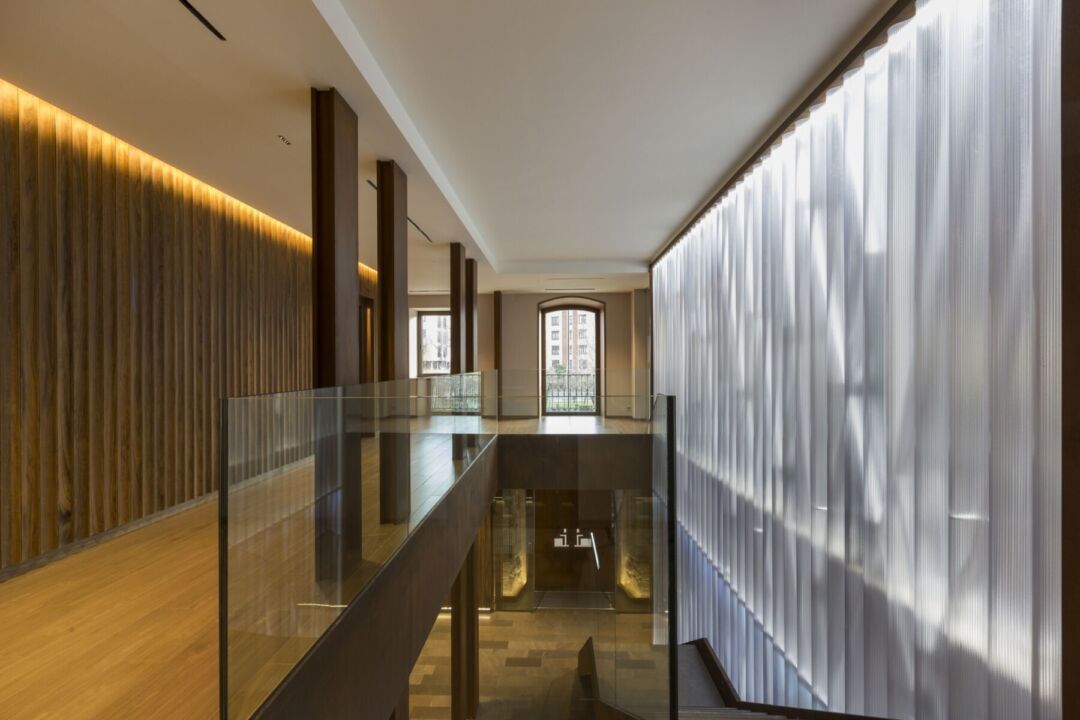
Central to the project was the reimagining of the double-height lobby. Originally characterized by a small square surrounded by solid columns, the design team recognized the need for a more open and integrated space. By demolishing walls and expanding the floor area, they achieved a sense of diaphaneity that invites guests to explore the restaurant's offerings. The lobby serves as a critical transitional space, connecting the Plaza de San Marcos to the tranquil rear garden. The use of stone flooring and a central void promotes visual connections between the two levels, while a translucent wall adorned with a striking metal staircase acts as a focal point, unifying the design across floors.
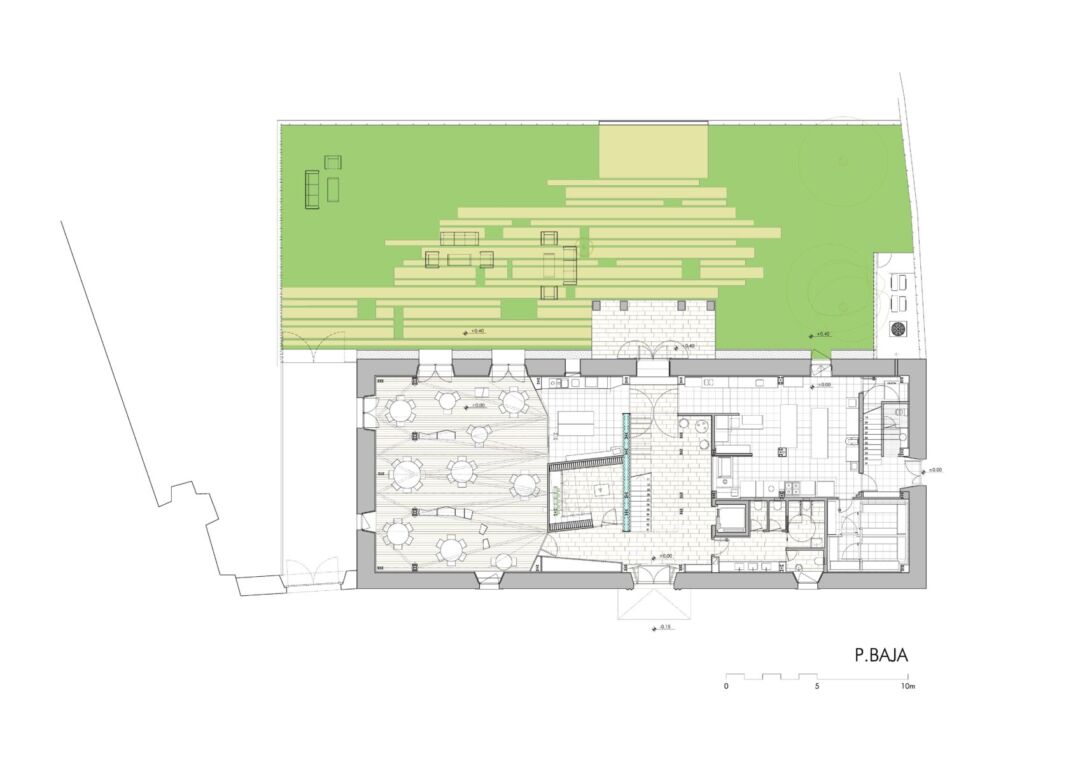
Circulation was another key aspect that the architects meticulously addressed. The incorporation of pivoting glass doors allows for seamless interactions between the two kitchens on the ground floor, enhancing operational efficiency without sacrificing visual continuity. This thoughtful integration of movement patterns not only facilitates the workflow for restaurant staff but also enhances the dining experience as guests enjoy unobstructed views of the culinary process. The design encourages an engaging atmosphere where the preparation of dishes becomes part of the dining experience, fostering a deeper connection between the kitchen and the patrons.
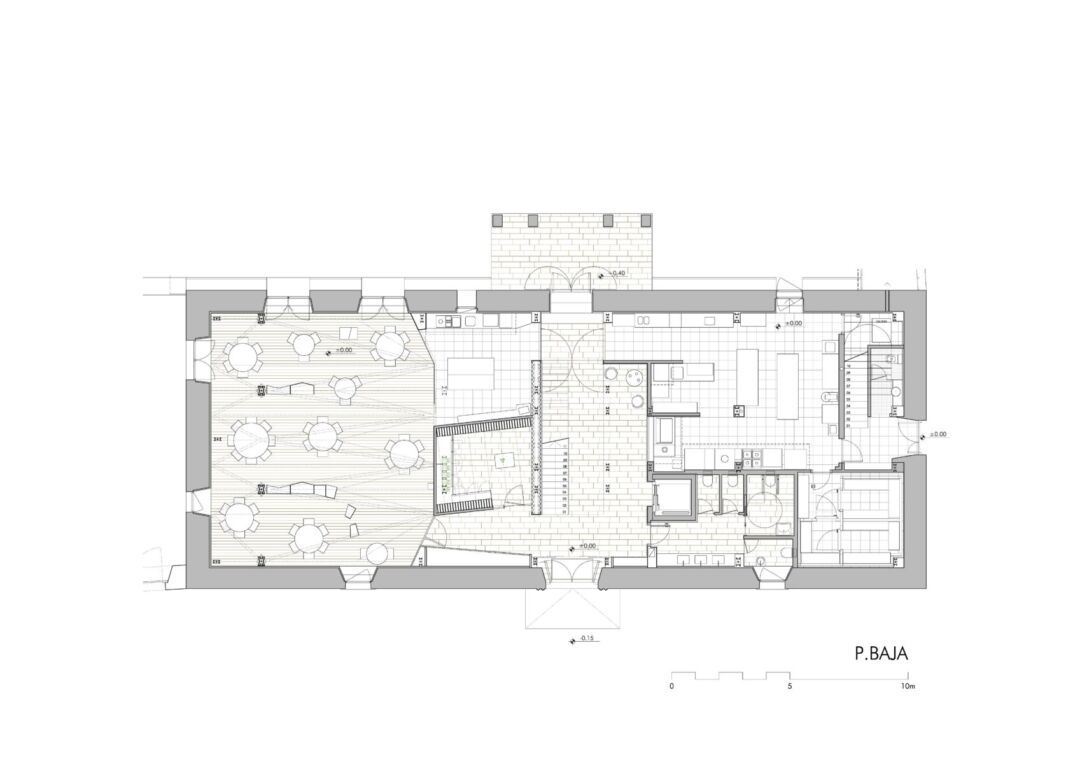
The architectural strategy also involved a creative transformation of the ceilings and the restoration of historical features. In the dining room on the ground floor, an innovative origami-inspired ceiling creates an intimate and dynamic space, while allowing for the accommodation of essential lighting and air conditioning systems. The deliberate design choices extend to the materials used throughout the project, with an emphasis on durability and aesthetic appeal. A harmonious palette of wood, corten steel, stone, and glass not only enhances the building's character but also resonates with the surrounding environment, ensuring that the restaurant remains a timeless fixture in León.
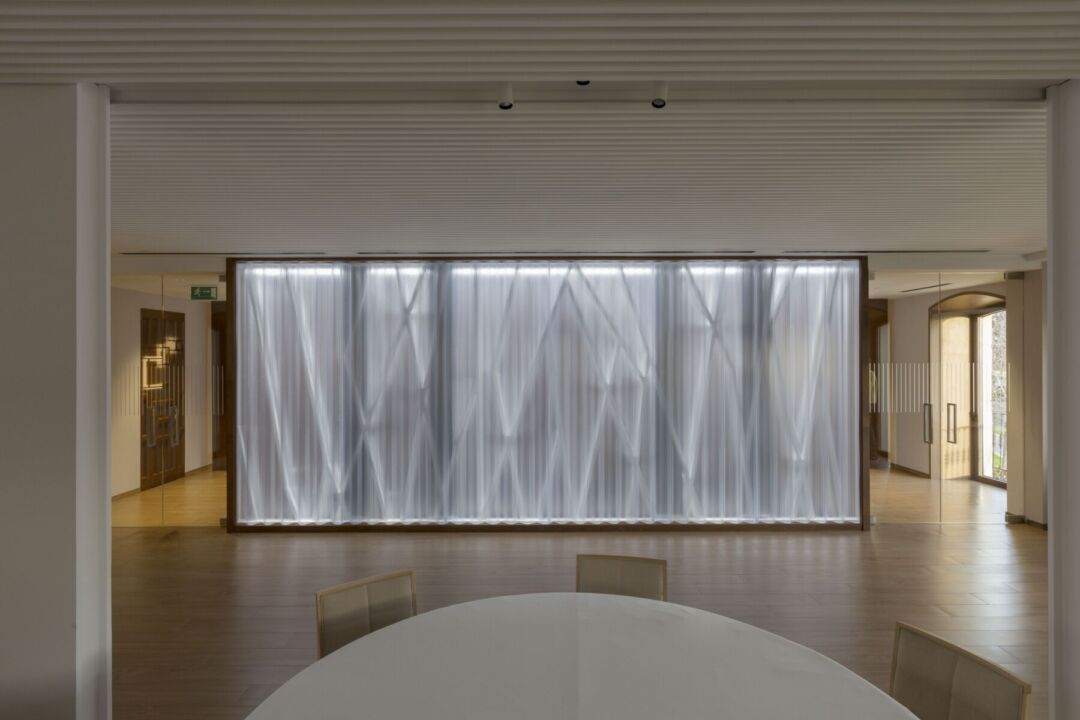
The functional program of the restored Casa de Peregrinos includes two kitchens, a cellar, and a main dining area on the ground floor, alongside additional service facilities on the upper level. With a dedicated entrance for the main kitchen and an open grill area visible from the lobby, the design invites curiosity and showcases the culinary artistry within. The back garden, with its preserved trees and thoughtfully designed paving, serves as a serene backdrop for diners, enriching their gastronomic journey. Ensuring accessibility throughout the building was paramount, achieved through the installation of an elevator and careful consideration of spatial dimensions. The successful transformation of the Pilgrim's House by Virginiaarq not only revitalizes a historic site but also elevates León's culinary landscape.
Read also about the ST GEORGE’S MEWS project
