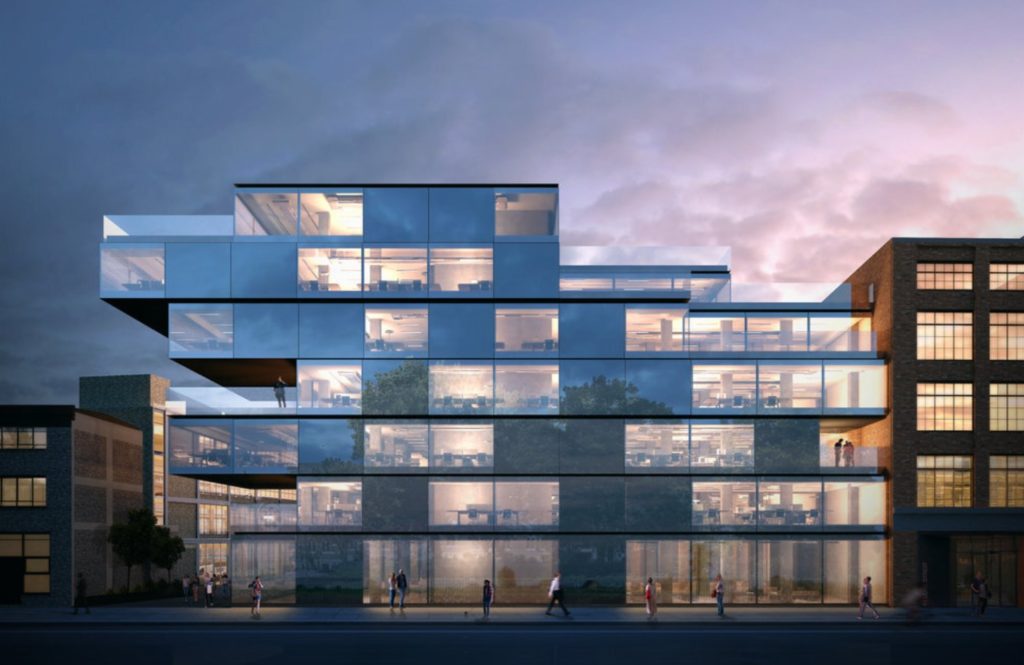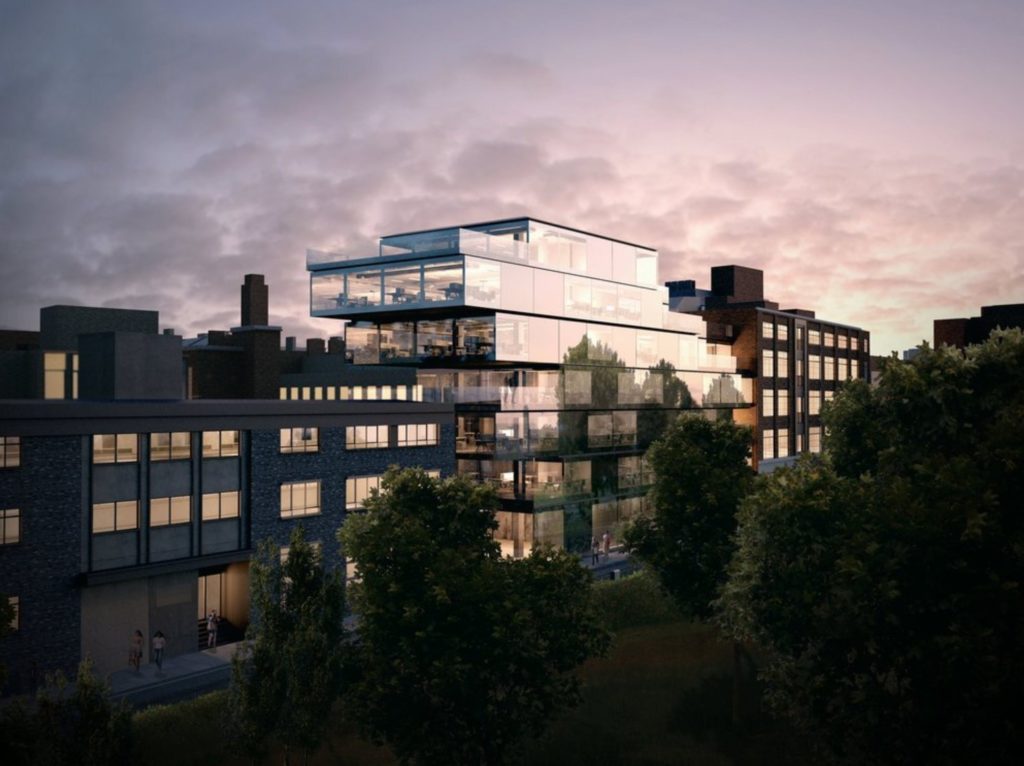MARK SQUARE, HACKNEY
Project's Summary

In the shadow of the Grade I-listed St. Michael's Church in South Shoreditch, our plan tackles a number of important restrictions and possibilities in an innovative way.
In our concept, the form and massing of our concept is perceived through a series of shifting volumes, each volume of which addresses a complex set of predetermined requirements and site constraints; namely, providing pedestrian access to Mark Square, framing key views of the Church and protecting the daylight of neighbouring residents. The varying volume dynamics create a lively and well-balanced composition as a whole.

Reflective large-format glass panels that are arranged in a regular grid make up the façade. However, despite their plain exteriors, the layers and small changes in the panelling show intriguing glimmers of the workplace behind the St. Michael's Church and the Gardens.
There are two panes in each panel: an outside pane with a lesser degree of reflectiveness, and an inner pane with a reflective frit around the circumference. In the daytime, the facade can be read relatively consistently; however, when the sun sets, the façade begins to change and take on a more dynamic appearance.
Read also about the Revamped Club Náutico Lo Pagán: Modernized Landmark in San Pedro del Pinatar project

