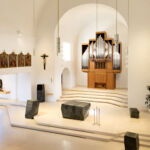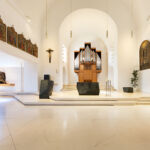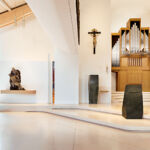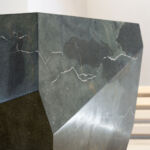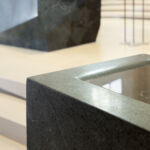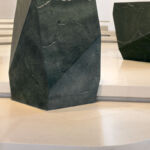St. Mary's Visitation Parish Church Renovation
Project's Summary
The St. Mary's Visitation Parish Church Renovation, led by Messner Architects, is a remarkable project that breathes new life into a historic structure originally built in 1640. This Capuchin monastic church, with its rich history, underwent significant changes in the 1970s when an annex was added to the eastern side. However, the recent modifications have completely transformed the relationship between the old and new sections, creating a seamless and inviting atmosphere that encourages spiritual connection and community engagement.
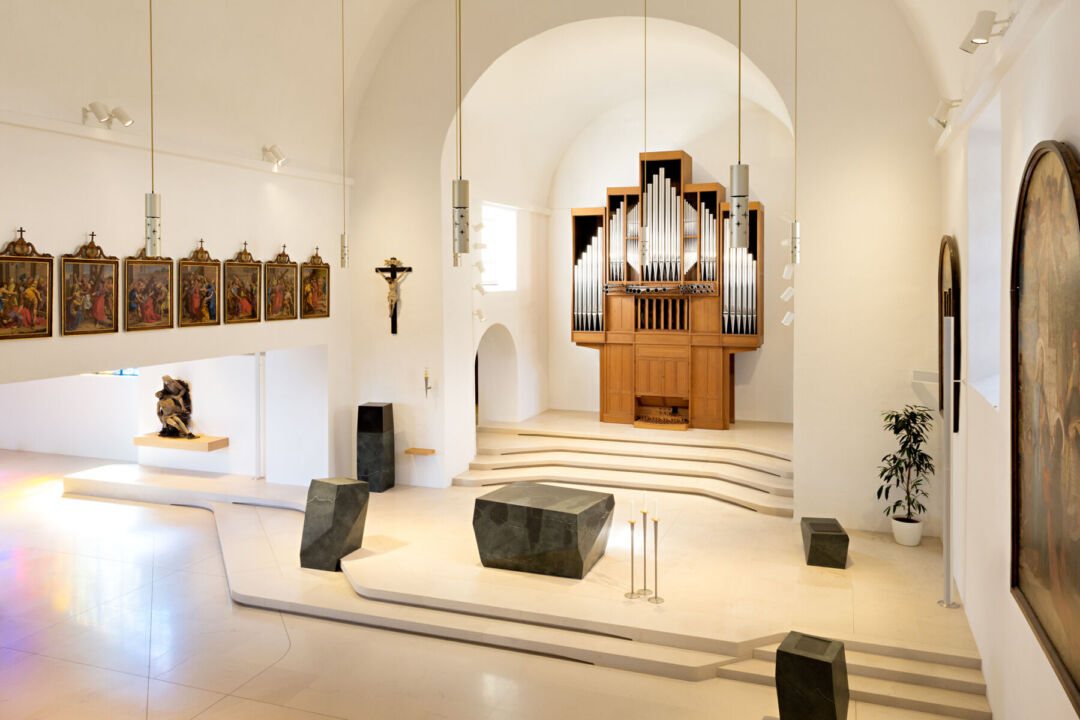
At the heart of this renovation is the innovative ascent that begins in the old nave and gracefully flows into the new section of the church. This architectural feature not only physically links the two large rooms but also establishes a new focal point: the sanctuary. This sanctuary is now adorned with captivating liturgical objects crafted from dark rock, which provide a striking visual presence. The ascent in the annex also forms a unique space decorated with saintly figures, enhancing the spiritual experience. As the ascent continues towards the rear of the sanctuary, it transforms into a staircase for the choir, further integrating the various elements of the church.
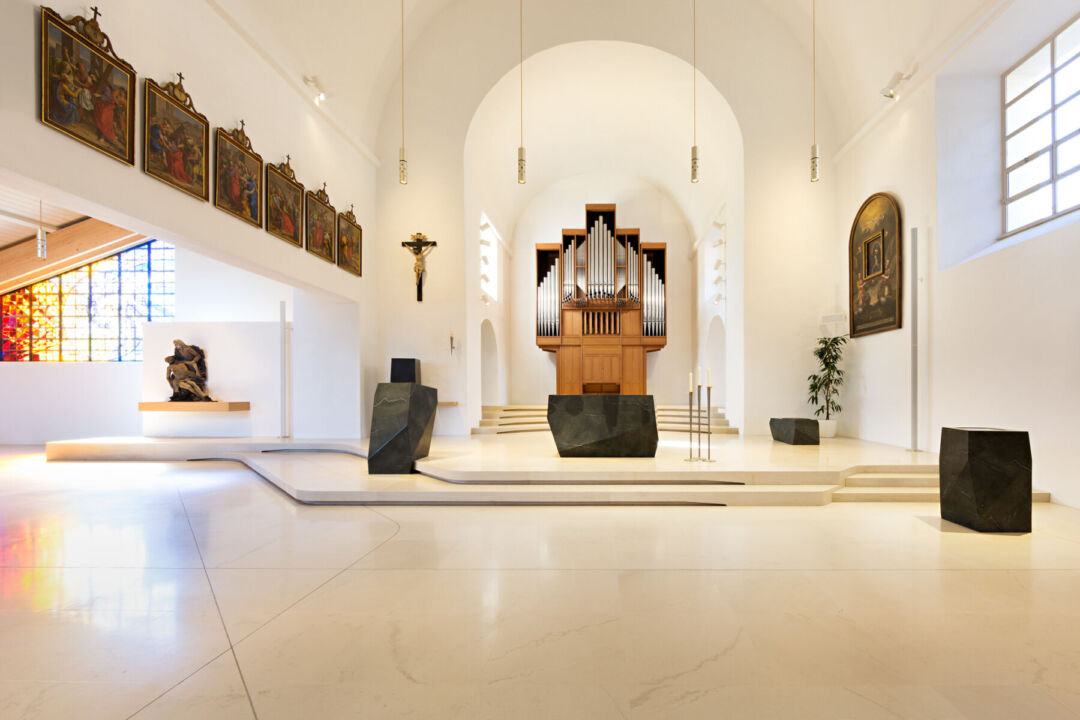
A significant aspect of the renovation was the removal of the steel beams that once separated the old from the new, which has unburdened the view of the sanctuary. This thoughtful alteration allows both rooms to merge into a cohesive whole, fostering a sense of unity and tranquility. To elevate the aesthetic appeal, the entire floor of the church has been covered in pale limestone, creating a clean and unified appearance. The dark expansion joints throughout the flooring form a web-like pattern, harmoniously complementing the alignment of the stairway ensemble and enhancing the overall design.
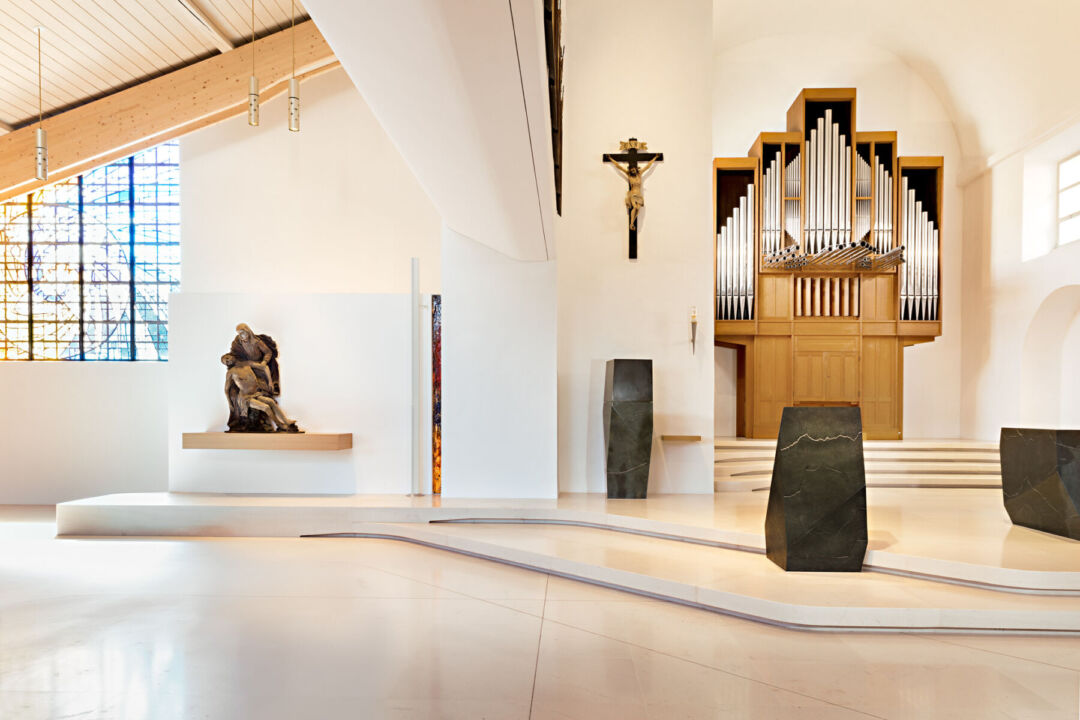
The artistic vision behind the renovation is masterfully reflected in the work of artist Franz Messner, who designed the sacral elements within the sanctuary. Using locally sourced dark basalt, he crafted liturgical objects that spiral upwards, evoking a sense of blossoming life in response to the significant axes of the space. This redesign of the sanctuary has prompted a re-evaluation of the entire setting, resulting in an atmosphere of clarity and coherence that invites contemplation and reverence. The meticulous refurbishment of the historical building has restored its true beauty, allowing the church to shine anew.
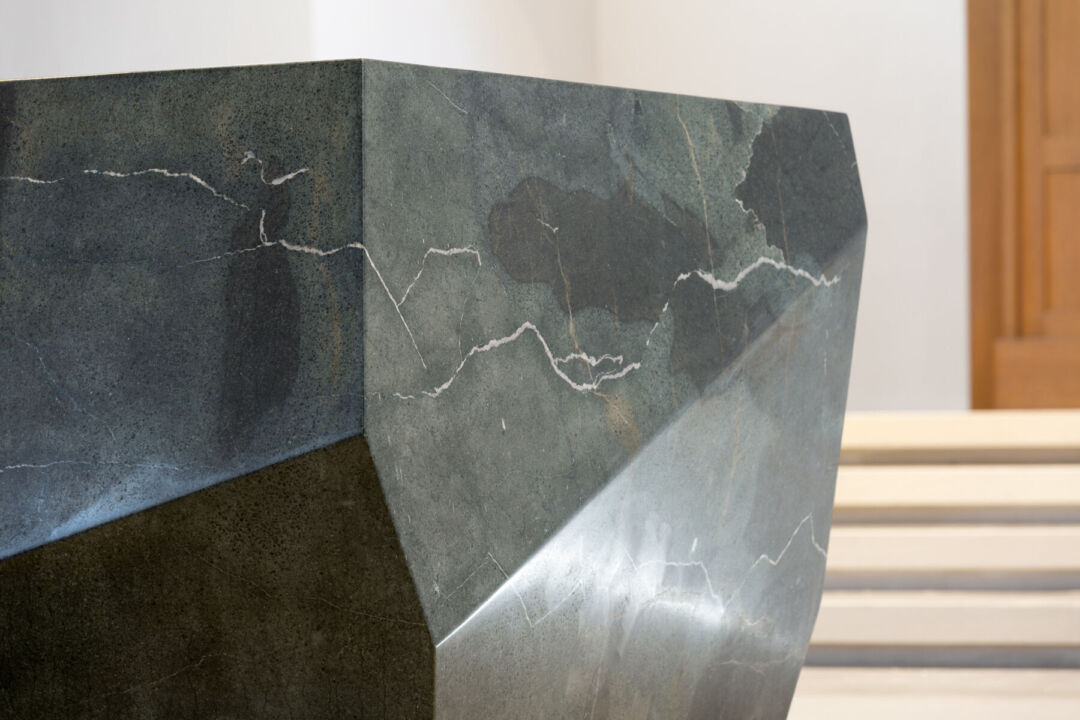
In conclusion, the St. Mary's Visitation Parish Church renovation project is a testament to the harmonious blend of history and modern architectural design. Led by Messner Architects, the project successfully reimagines the connection between the original structure and the 1970s annex, creating an inviting and spiritually enriching environment. The careful selection of materials, the thoughtful removal of structural barriers, and the artistic contributions of Franz Messner have culminated in a space that is both awe-inspiring and conducive to worship, making it a true gem of architectural achievement.
Read also about the American Diabetes Association Relocation Project project
