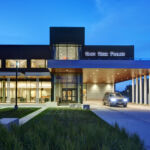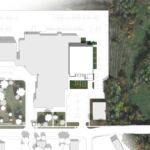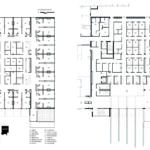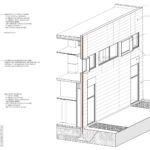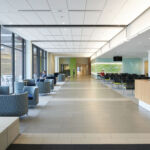Regional Medical Center - Manchester | INVISION Architecture
Project's Summary
The Regional Medical Center - Manchester project, led by INVISION Architecture, marks a significant milestone in healthcare design. This critical access hospital is undergoing a major addition and renovation that aims to enhance the quality of care for the local community. The ambitious two-story addition focuses on introducing a new patient bed unit and specialty clinic, all while ensuring that the hospital maintains its full operational capabilities. The design not only addresses the urgent need for additional inpatient beds, including a dedicated 4-bed critical care unit, but also optimizes the beautiful views of the river valley, creating a healing environment for patients.
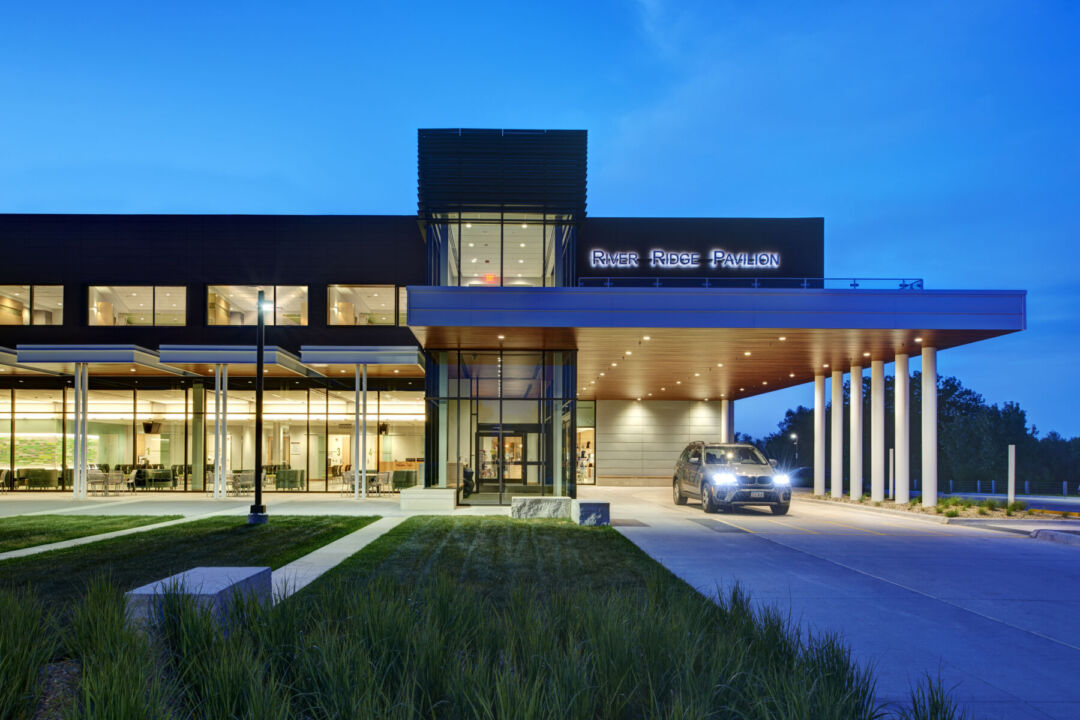
Spanning nearly 50,000 gross square feet, this project represents the largest expansion in the hospital's history. The administrators have embarked on their first capital campaign in over two decades, reflecting a deep commitment to improving healthcare services. With the addition of 20 new inpatient beds and a state-of-the-art specialty clinic featuring 22 exam rooms and three procedure rooms, this development is poised to significantly elevate the level of care provided. Furthermore, the project aims to rejuvenate the hospital's image with a redesigned main entrance that features a welcoming reception area, private registration rooms, and comfortable seating, thereby enhancing the overall patient experience.
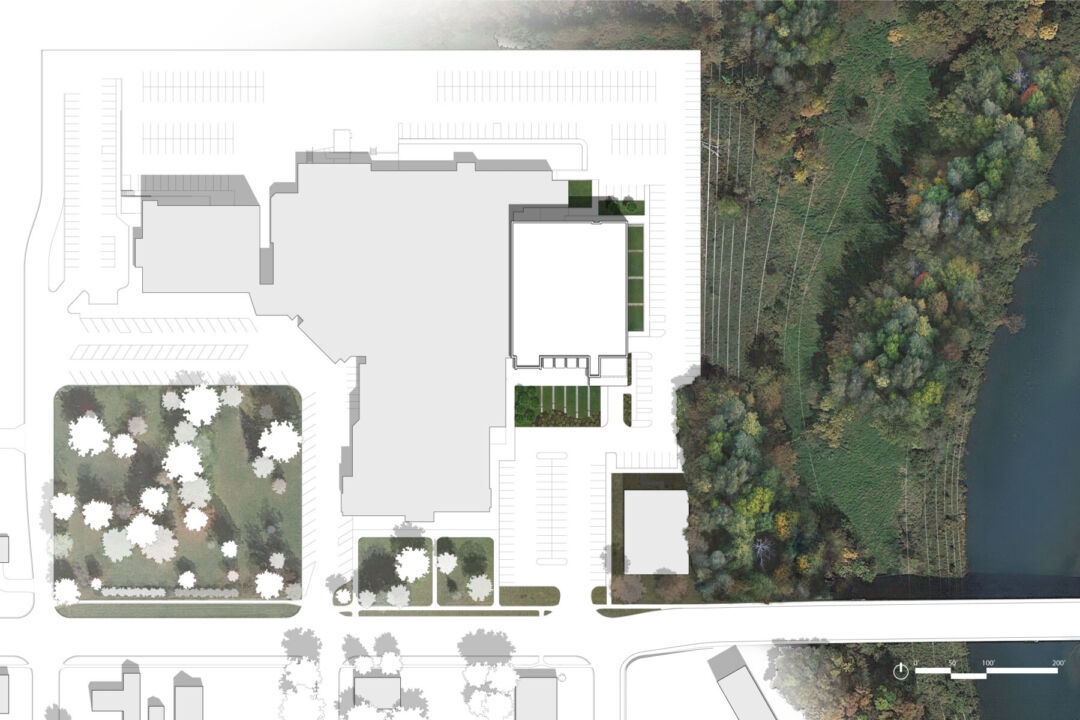
Sustainability plays a vital role in the design of the new facility. The use of renewable natural materials, such as double flat-lock zinc and clay terracotta panels, showcases a commitment to environmentally responsible architecture. The materials chosen not only harmonize with the existing brick aesthetics but also employ an advanced rainscreen wall assembly that prioritizes thermal insulation and weather resistance. This thoughtful construction approach ensures that the interior environments remain conducive to healing and recovery, addressing the needs of patients and staff alike.
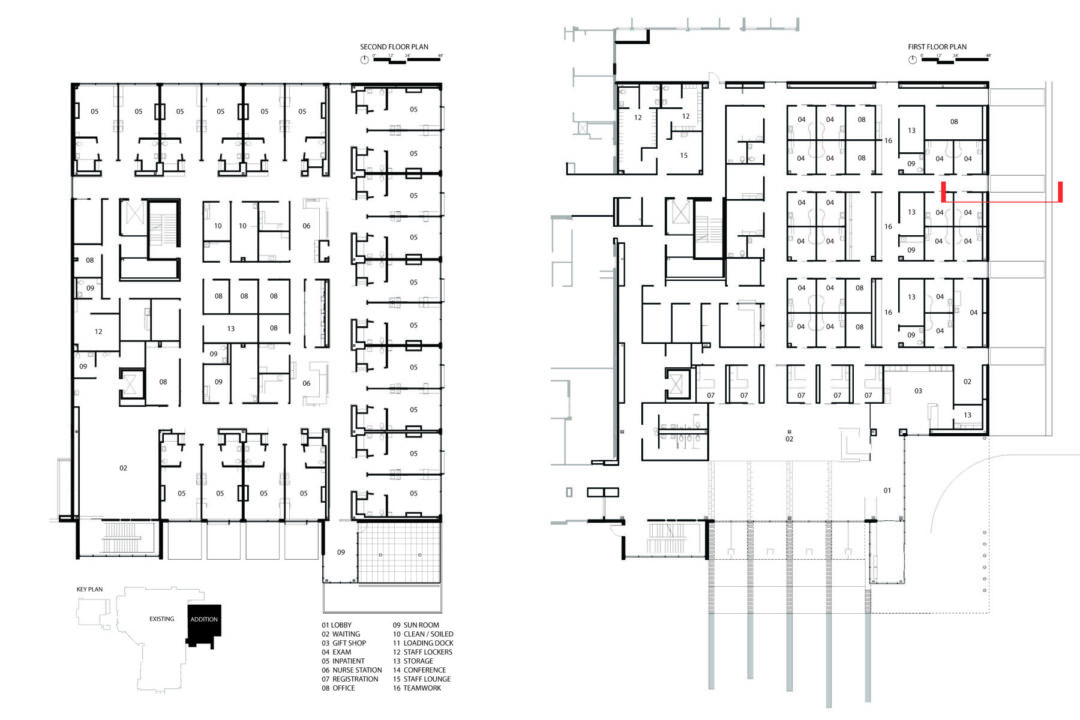
Inside the new addition, the emphasis on creating a warm and inviting atmosphere is evident. The design incorporates natural materials with recycled content, aligning with healthcare requirements and enhancing the overall aesthetic quality. The inpatient rooms are designed with a hospitality-like quality, allowing ample natural light through expansive windows, thus promoting a connection to the outdoors. The implementation of advanced thermal technologies, including double thermally broken curtain walls and low-E coated glass, further ensures a comfortable environment while maximizing views of the surrounding landscape.
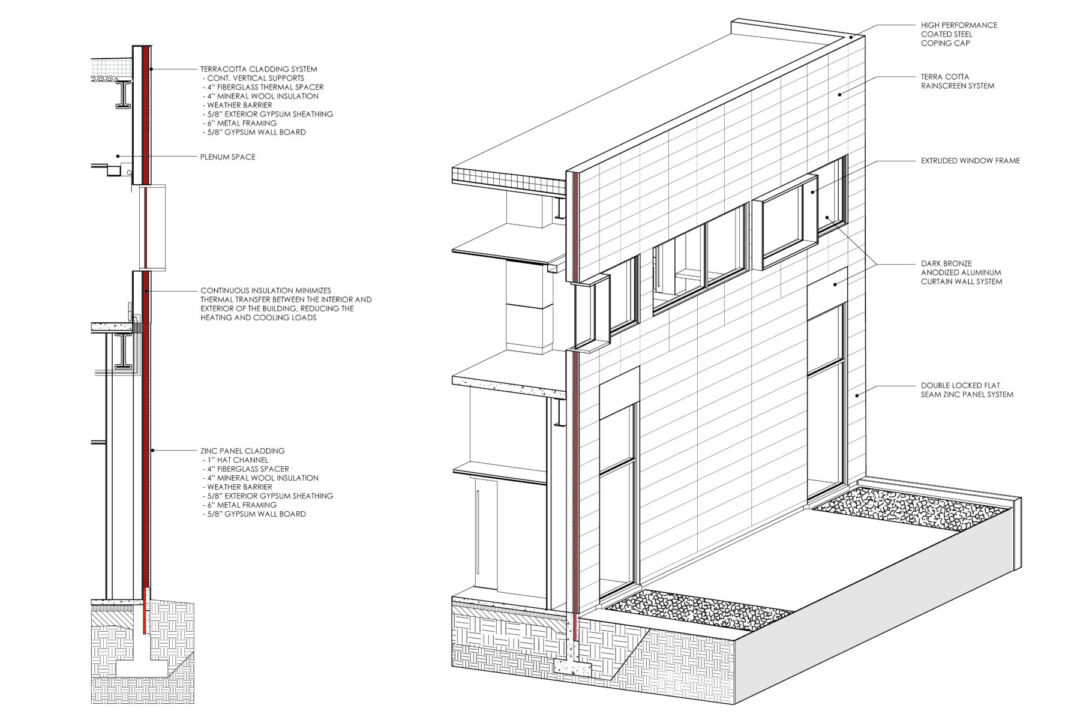
The design team adopted a holistic approach to wayfinding, focusing on architectural cues rather than traditional signage. The use of rift-sawn red oak throughout the addition not only adds a touch of elegance but also serves as a means to guide patients and visitors. A wood wall with a stacked effect connects seamlessly with the existing facility's use of stacked stone, creating a cohesive and inviting atmosphere. Every architectural decision made for the Regional Medical Center - Manchester project was aimed at delivering a cutting-edge inpatient facility tailored to meet the healthcare needs of the rural community it serves, ensuring a future where healing and comfort go hand in hand.
Read also about the Polar Flux: Bridging Longyearbyen's Coastline project
