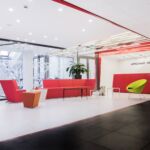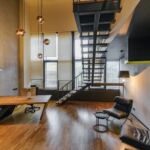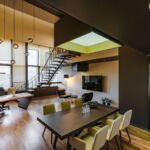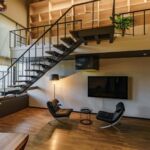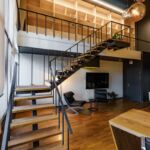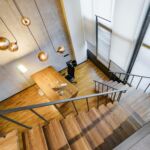Red Square Office - Innovative Design by MAD Architects
Project's Summary
The Red Square Office, designed by the renowned MAD Architects, represents a revolutionary approach to workspace design in the heart of Moscow. Over the years, the production company 'Red Square' occupied two floors in the historic Ostankino television technical center, a building rooted in the Soviet era. However, as the needs of the dynamic team evolved, their existing environment, characterized by long corridors and standard finishes, no longer complemented their innovative spirit. To address this, MAD Architects were enlisted to create a contemporary, functional, and inspiring interior that aligns with the company's vibrant identity.
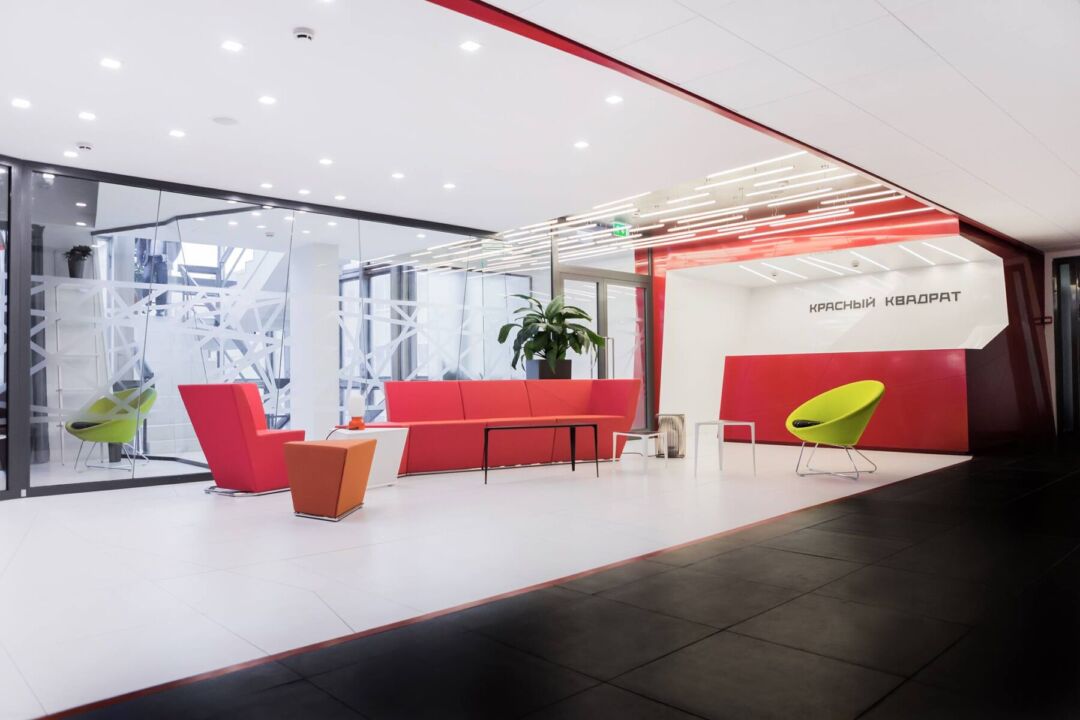
Upon entering the Red Square Office, visitors are greeted by a spacious entrance area that serves as a striking portal into the media dimension. The design invites individuals to step over a striking red Corian line that extends seamlessly along the floor, walls, and ceiling, symbolizing the transition from a mundane reality to the dynamic world of television. The lobby is adorned with bright red furniture and a reception desk that appears sculpted from a monolithic form, enhanced by original lighting fixtures and a large, pristine screen that creates an ambiance reminiscent of a television set. This transformation of the entrance space into an immersive experience sets the tone for the entire office design.
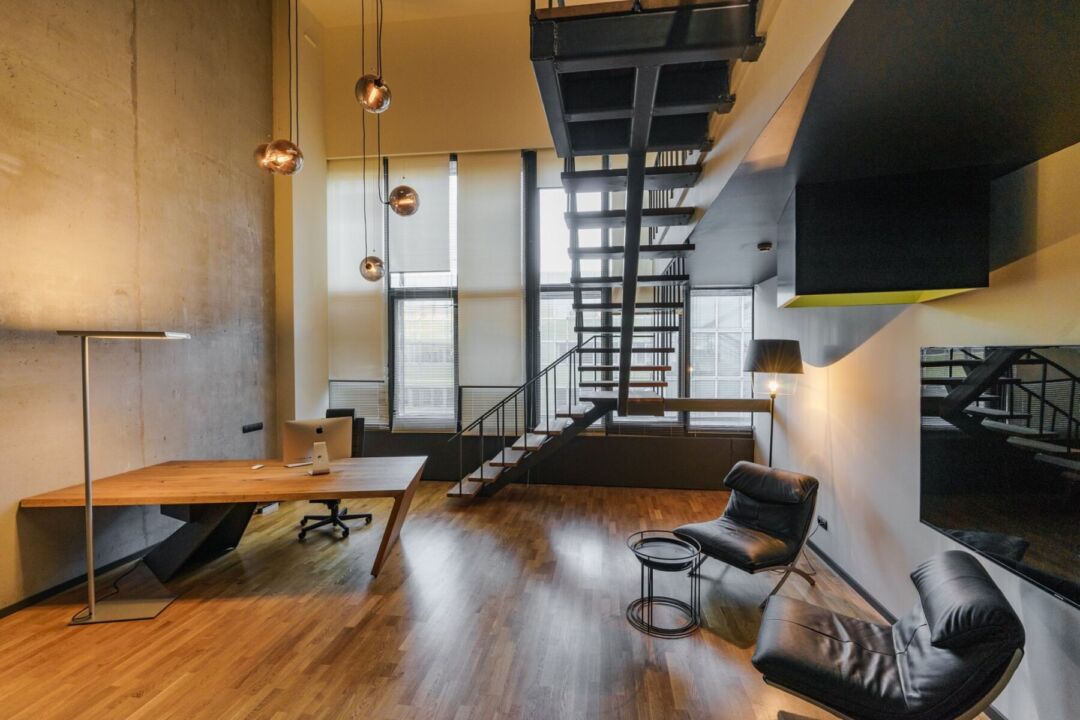
The innovative use of space is a hallmark of the Red Square Office. The architects faced the challenge of adhering to MOE fire safety requirements, which led to the introduction of a transparent back wall featuring an abstract geometric pattern. This design not only preserves the unity of the open lobby but also fosters a cozy lounge area, quickly becoming a favored retreat for employees. Should the need arise, this versatile space can be effortlessly transformed into a meeting room, thanks to the movable blackout curtains that line the glass walls, enhancing the office's functionality while maintaining an airy, open feel.
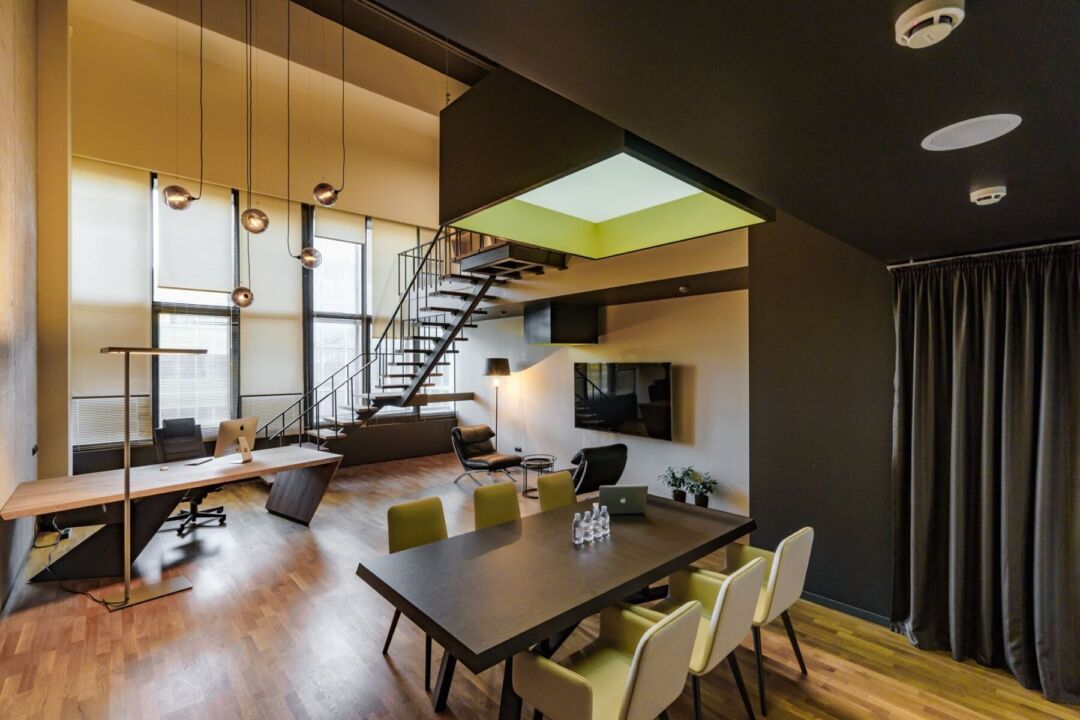
In the public areas and offices, a palette of white walls serves as a canvas for vibrant accents, including lively green chairs and lush indoor plants that breathe life into the corridors. The dark graphite corridors, housing the offices of top management and the commercial department, are accentuated with large room numbers and a dynamic vinyl floor design, reinforcing the cohesive concept throughout the office space. Key design elements, such as the striking red square marking the floor leading to a corresponding red technical door, reflect the brand's identity while creating a visually engaging experience.
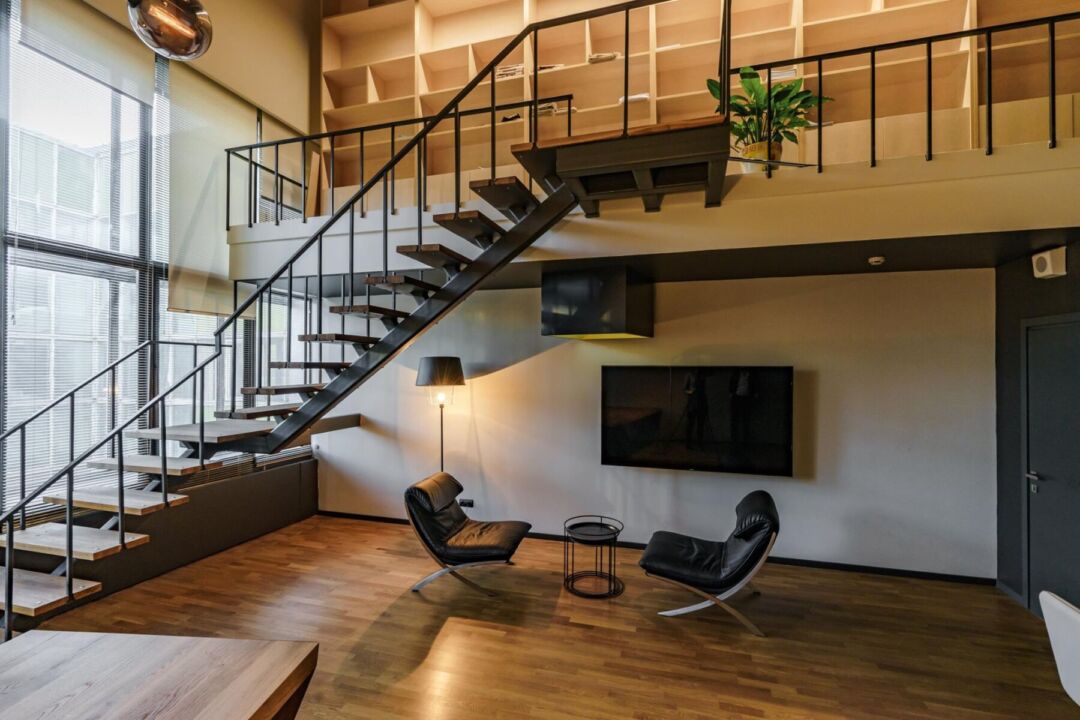
The architects also implemented a mobile noise-insulating wall for the meeting room, allowing for flexible configurations to accommodate various meeting formats. This inventive solution divides the expansive area into two distinct rooms, catering to both formal and informal gatherings. The meeting space features an open ceiling design, showcasing painted MDF and aluminum structural components, complemented by linear lighting. Despite the challenges presented by the prestigious status of the Ostankino technical center, MAD Architects successfully delivered an exceptional interior design that resonates with the spirit of the Red Square brand, showcasing their commitment to creativity and ingenuity in every detail.
Read also about the Innovative Office Space at 35 E Wacker, Chicago project
