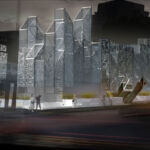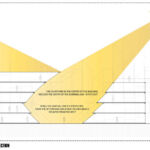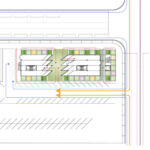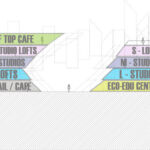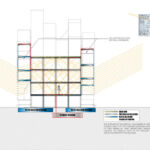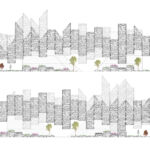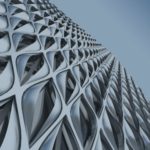Transforming Long Beach: Innovative Modular Structures for Community Regeneration
Project's Summary
(RE)Configured-Assemblage is a groundbreaking developmental proposal that aims to transform the accessibility and livability of the Long Beach, Long Beach Blvd, and Broadway area. The project involves reconfiguring shipping containers into innovative modular structures that create open courtyards, interconnected units, and dynamic programs. The goal is to regenerate and reconnect the community through a new topological design.
The concept behind (RE)Configured-Assemblage is to bring together technology, economy, and culture and integrate them into a modular construct that includes a public courtyard as a central landscape. This transformed space acts as an open playground, offering countless opportunities for the community to develop and harmonize the City of Long Beach. The vertical shifting of the containers on the Intelligent Daylight Façade represents the constant movement of containers in the busy port.
(RE)Configured-Assemblage acts as a connector and infiltrator within five main interconnected programmatic organizations: Institutional, Studios/Art Galleries/Loft Spaces, Commercial, and two F&B options. By building a new infrastructural system that feeds into these connectors, the project regenerates energy and advances the development of the area. Sustainability is a key focus, with the project incorporating strategies to address the Southern California climate, such as a secondary container skin to protect against heat gain and an Intelligent Daylight Façade that maximizes natural light and ventilation.
The innovative design of (RE)Configured-Assemblage also embraces the idea of outdoor living in Southern California. The project includes balconies created by pushing or pulling containers against each other, providing additional outdoor space for occupants. Street furniture and planters made from adapted containers are incorporated on the ground floor, serving as seating, rest areas, and lighting for the building.
(RE)Configured-Assemblage is a collaboration between WE-DESIGNS, LLC and XP& Architecture, with Wendy W Fok leading the project. The design team includes Wendy W Fok, Judith Mussel, and others. The project, which is currently in the design phase, is estimated to cost $525,625 USD and spans an area of 10,500 sq. ft. It is a mixed-use public space that aims to benefit residents, families, artists, and visitors, while also promoting sustainable and innovative design in the City of Long Beach and its surrounding areas.
Read also about the BISTROSOFO: A Futuristic Culinary Haven Redefining Dining Experiences project
