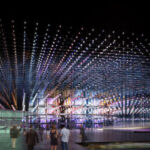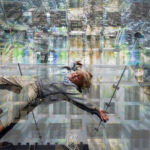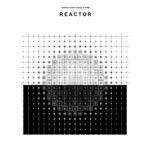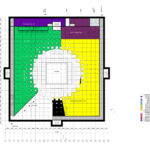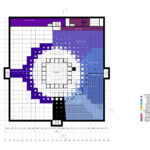REACTOR Pavilion by ARCHSTRUKTURA - Modern Architectural Marvel
Project's Summary
REACTOR, designed by ARCHSTRUKTURA, is an architectural masterpiece located in the iconic Park VDNH, a site rich in cultural and urban significance. This pavilion represents a fusion of art, science, and technology, embodying the ephemeral nature of modern architectural design. The structure serves as a modern media message, blending seamlessly with its surroundings while simultaneously transforming the environment. It aims to spark curiosity and foster communication among visitors, creating a vibrant public space.
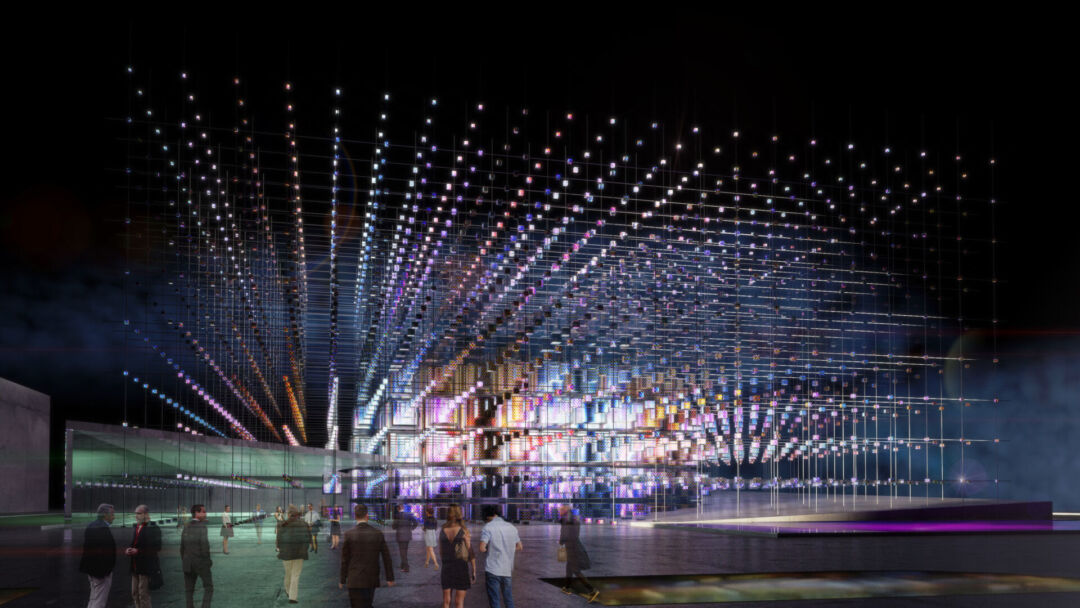
The pavilion's design revolves around the concept of 'Neuromatrix,' showcasing a dematerialized modular shell that is both fully interactive and immersive. This unique exterior invites participation not only from onsite visitors but also from internet users, creating a dynamic dialogue that transcends traditional architectural boundaries. The pavilion acts as a scientific attraction, catering to a diverse audience while adhering to the principles of edutainment, combining educational experiences with entertainment.
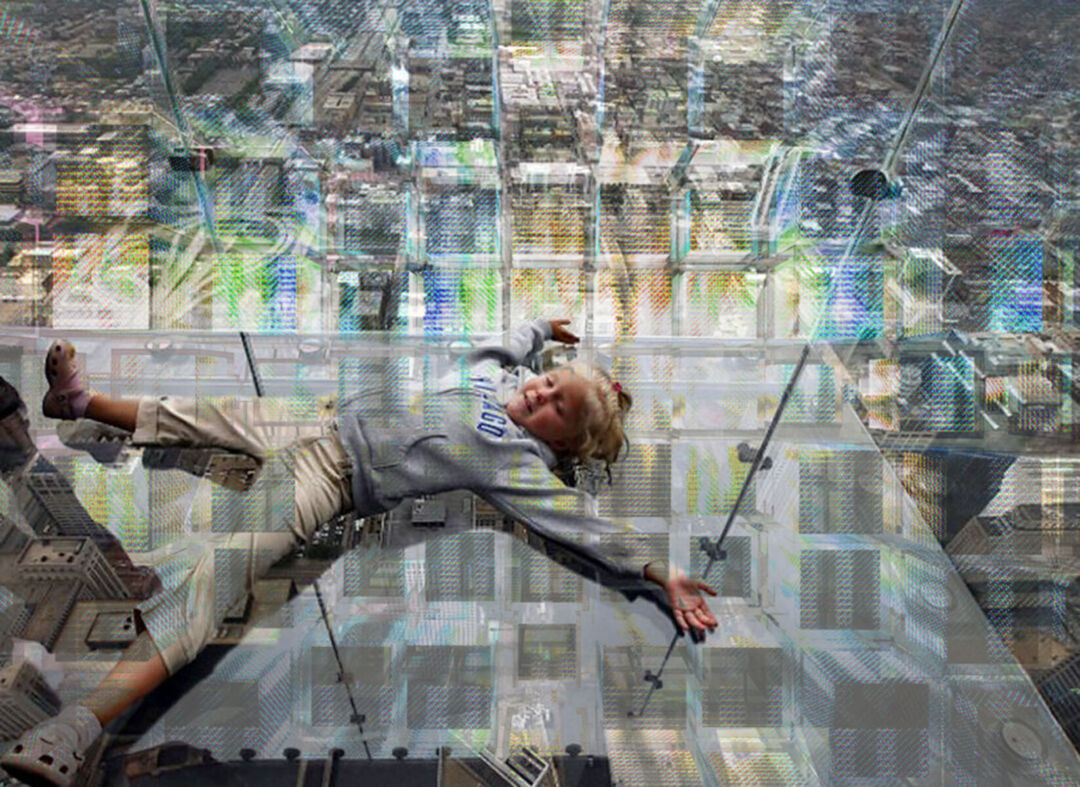
At the heart of the REACTOR is a large structural model of an atom, symbolizing the nuclear industry. This pixelated transparent sphere gradually dissolves into the surrounding environment, blurring the lines between interior and exterior spaces. The design's innovative approach emphasizes transparency and permeability, reflecting the openness of the nuclear sector. The lattice structure, reminiscent of a web, connects and supports the 3D gradient, establishing a coherent and visually striking form.
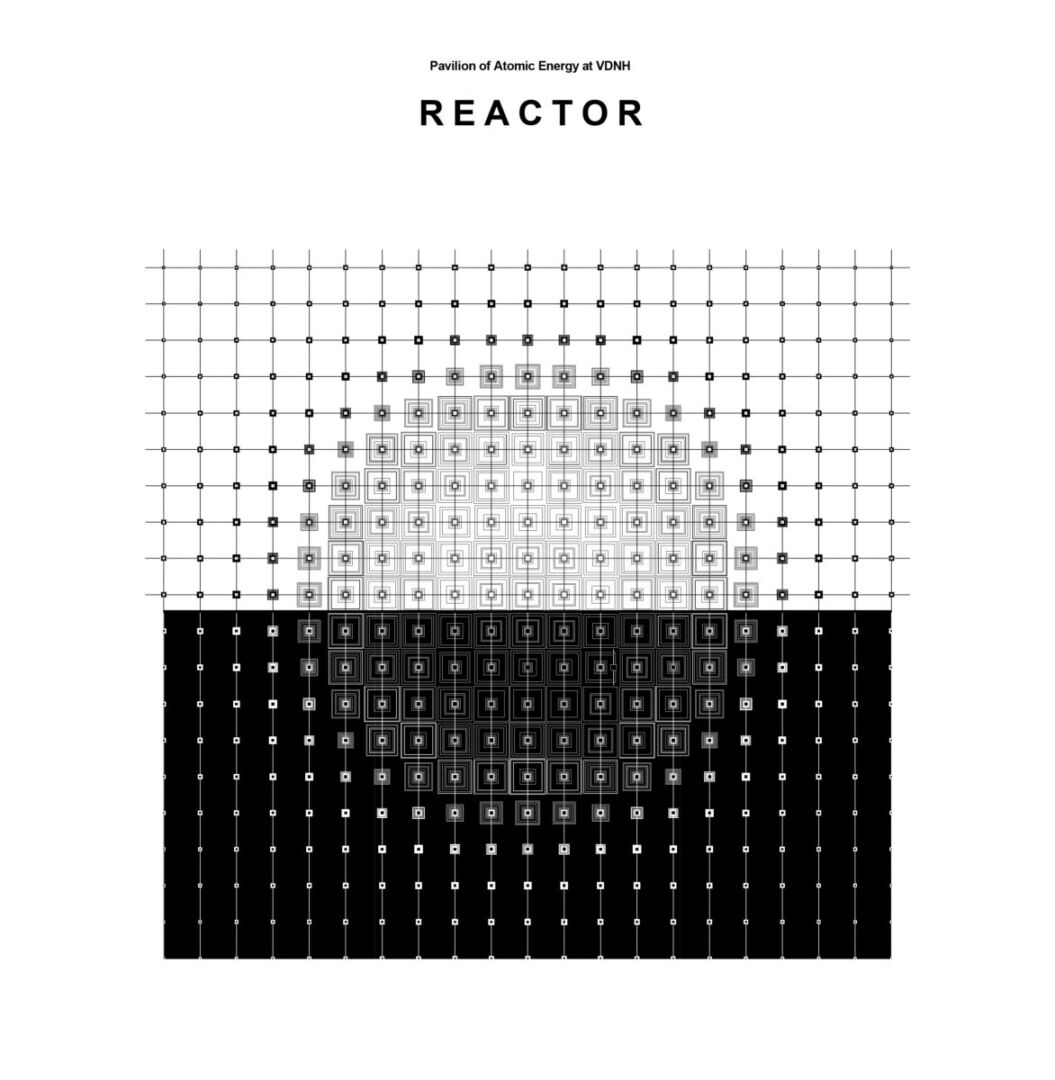
The interactivity of the building is not merely an aesthetic feature but an integral part of its functionality. The pavilion offers a plethora of scenarios for public engagement, ranging from open spaces at ground level to intimate club settings within. The entrance zone is designed as a hub for social interaction, with seasonal adaptations such as summer cafes, ensuring that the space remains lively and relevant throughout the year. The upper portion of the pavilion allows natural light to flood the interior, enhancing the main functions of the 'reactor' located below ground.
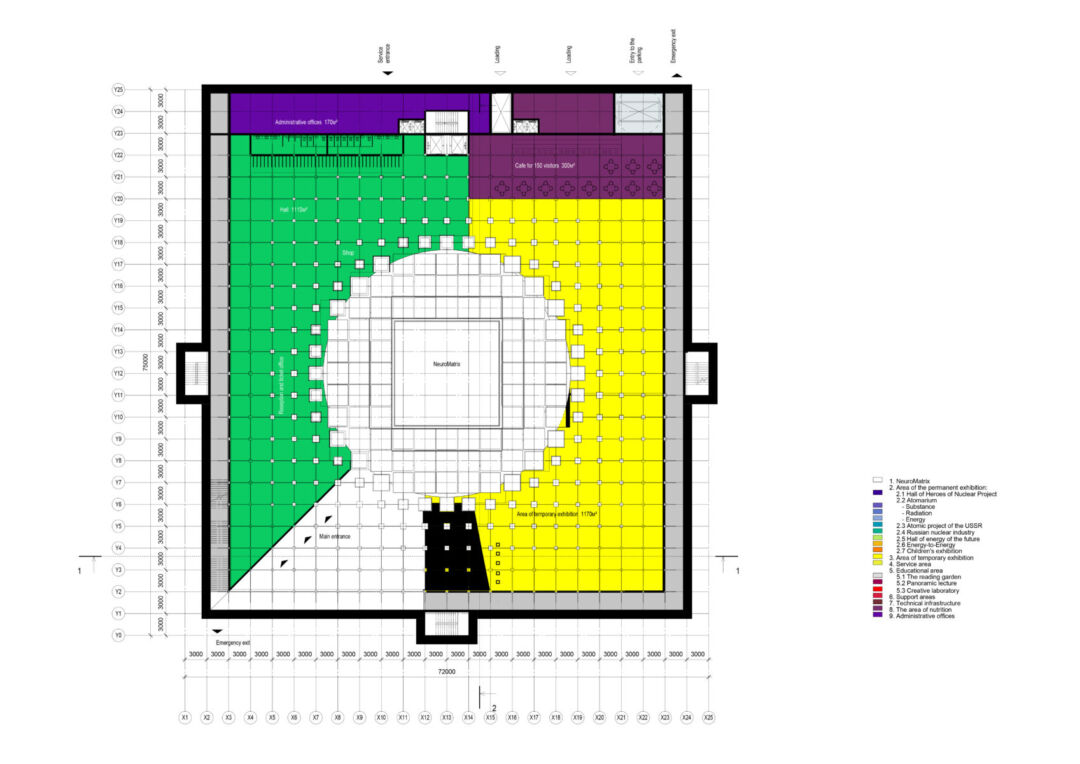
The architectural layout features a spherical atrium at its core, designed to facilitate smooth circulation throughout the building. The continuous ribbon of the floor slab encourages a seamless flow of visitors, while strategically placed entrances ensure accessibility from various points. Auxiliary functions, including emergency stairs and elevators, are thoughtfully positioned to maintain a flexible space free from load-bearing elements, allowing for future transformations and adaptations. The REACTOR pavilion stands as a testament to innovative architecture that seamlessly integrates technology, education, and community engagement.
Read also about the Restaurant La Montée - Elegant Dining on Bishop Street project
