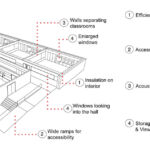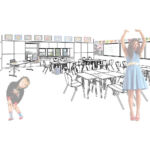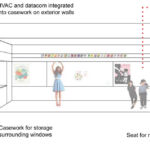Re-Thinking Reiche: Renovation of Portland's Historic School
Project's Summary
The Re-Thinking Reiche project is an innovative renovation initiative aimed at transforming the Howard C. Reiche Community School, located in the Historic West End Neighborhood of Portland, Maine. This project is spearheaded by Dextrous Creative, a renowned architectural studio known for their commitment to enhancing educational spaces through thoughtful design. Built in 1972, the Reiche School is one of Maine's last remaining open-plan schools, characterized by its unique layout that lacks interior walls separating classrooms. With a sprawling area of 88,481 square feet on a 5.2-acre site within a National Historic Preservation District, this school serves not only as an educational facility but also as a vital community center offering a branch library, health clinic, and swimming pool. The renovation proposal seeks to address the challenges posed by the open-plan design, ensuring that the school continues to serve its dual purpose effectively.
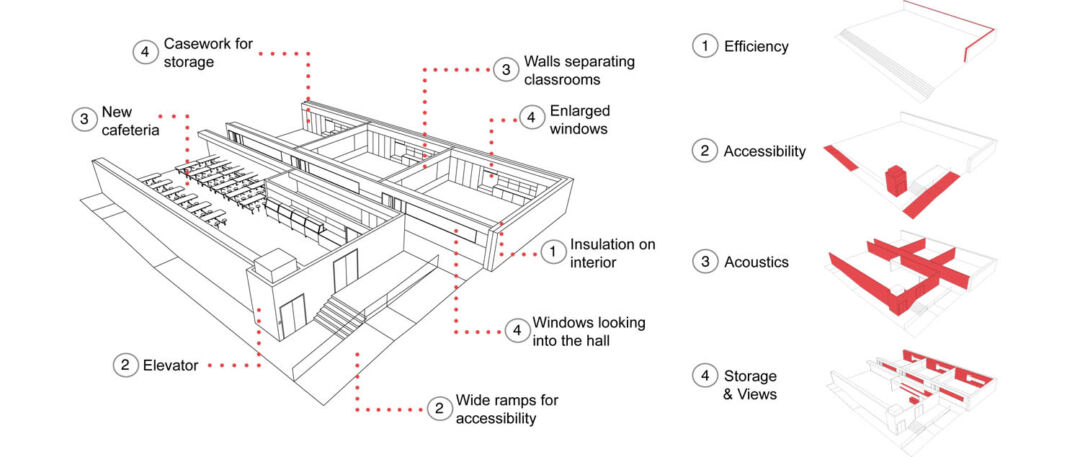
The primary goal of the Re-Thinking Reiche project is to enhance the functionality and usability of the school for students, teachers, and the surrounding community. By introducing a series of strategic design interventions, Dextrous Creative aims to create defined classroom spaces that promote a focused learning environment while respecting the building's historical significance. The proposed changes will facilitate a balance between open collaboration and necessary privacy, allowing educators to adopt diverse teaching methods and provide individualized learning experiences. This thoughtful approach to space optimization is essential in today’s educational landscape, where adaptability and innovative teaching strategies are key to student success.
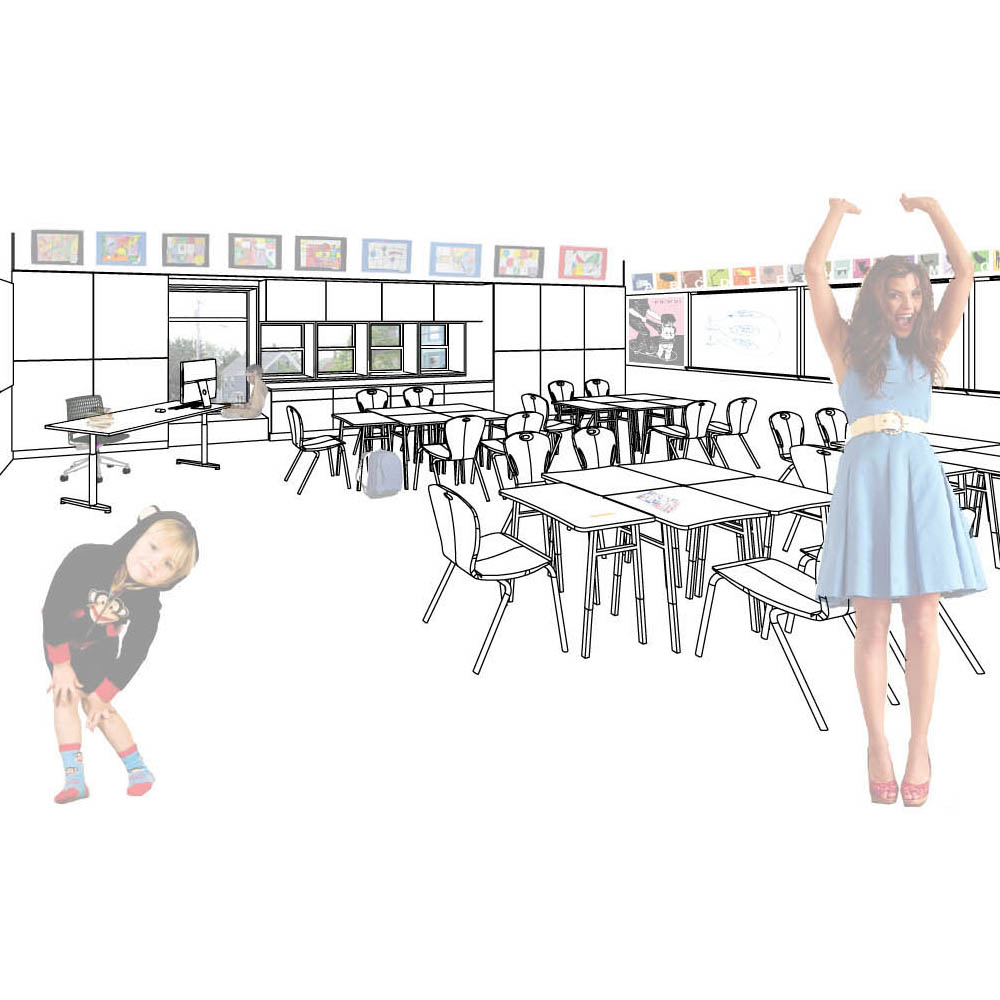
In addition to improving classroom dynamics, the renovation will also focus on revitalizing the community center aspects of the school. Recognizing the importance of this facility as a gathering place for local residents, the Re-Thinking Reiche project will enhance existing amenities, ensuring they meet the evolving needs of the community. The upgraded branch library, health clinic, and swimming pool will not only serve the school's students but will also become integral resources for neighborhood families. By fostering a welcoming environment for social interaction and educational activities, the project reinforces the school's role as a community hub, promoting engagement and well-being among residents.
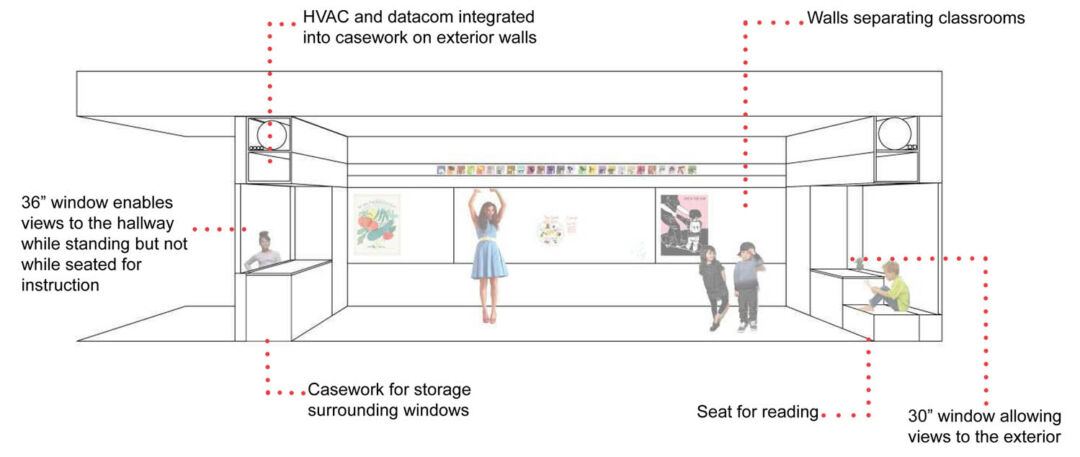
Through meticulous planning and design, the Re-Thinking Reiche project provides an exciting opportunity to breathe new life into this historic institution. The innovative interventions proposed will not only modernize the school’s infrastructure but also reaffirm its commitment to community-centric values. As the project unfolds, it will become a model for how educational facilities can evolve to meet contemporary needs while honoring their historical roots. By creating a space that encourages learning, collaboration, and community engagement, Dextrous Creative is setting a new standard for urban educational design.
Ultimately, the Re-Thinking Reiche project stands as a testament to the potential of architectural innovation in transforming educational environments. As the Howard C. Reiche Community School prepares for this significant renovation, the vision is clear: to create a modern, functional, and inclusive space that caters to the diverse needs of its users. With a focus on enhancing both the academic experience and community services, this project will ensure that the school remains a vital resource for generations to come, reflecting the values of adaptability, inclusivity, and historical reverence.
Read also about the Pulse: Innovative Seven-Storey Office Building project
