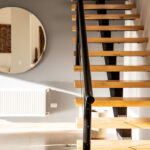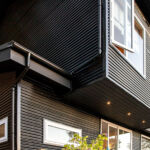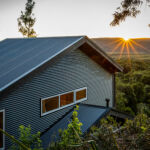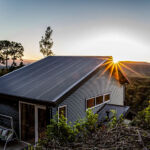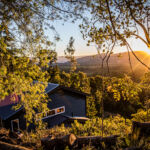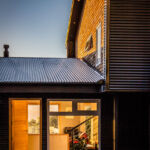RB - House by WINTERI | Architecture & Planning
Project's Summary
The RB - House, designed by WINTERI | Architecture & Planning, stands as a testament to modern architectural ingenuity and sensitivity towards its natural surroundings. Located in the picturesque region of Valdivia, this residence was completed in 2017 and spans a designed surface of 177.12 m². The project was commissioned by clients Bibiana and Esteban, who sought a dwelling that harmonizes with the dramatic views of the wetlands and the lush Valdivian forest, characteristic of the area. The design philosophy revolves around two primary themes: enhancing the stunning vistas and maximizing the influx of sunlight into the living spaces.
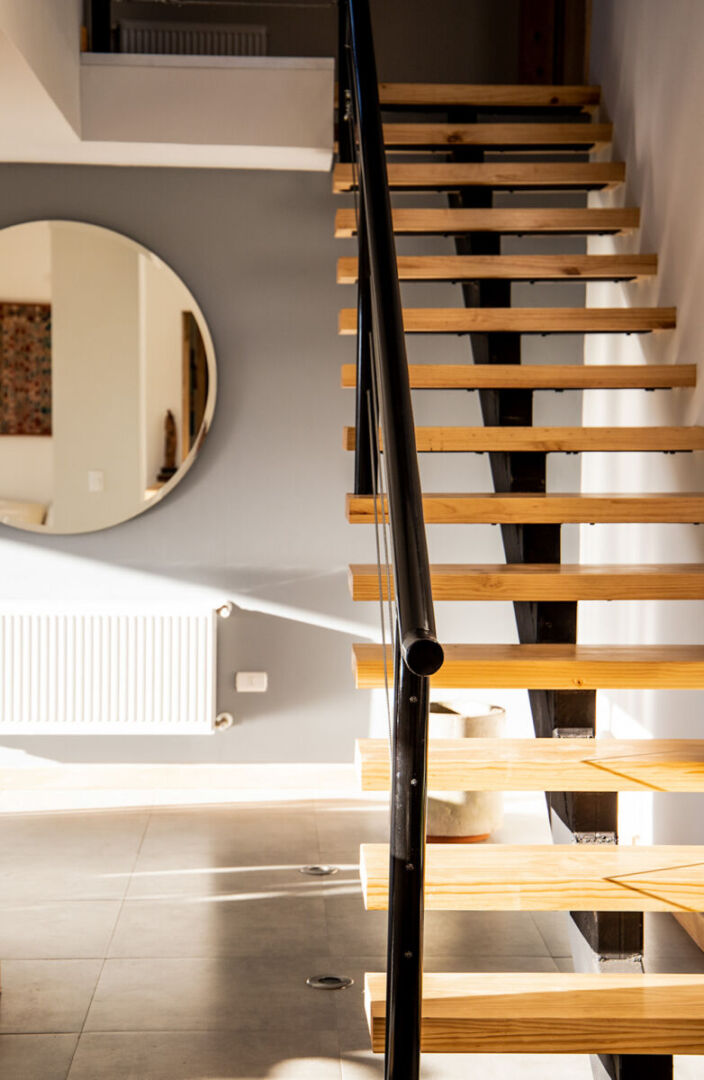
Architecturally, the house is envisioned as a volume that extends horizontally, creating a seamless connection between indoor and outdoor environments. A distinctive front terrace emerges from this volume, strategically positioned to engage with the topographic changes of the slope, thereby bringing the home closer to nature. This design approach not only enhances the aesthetic appeal but also encourages a dynamic interaction between the occupants and the breathtaking landscape of Valdivia. The structure appears to 'hang' from the hillside, giving it a unique architectural identity that stands out in its natural setting.
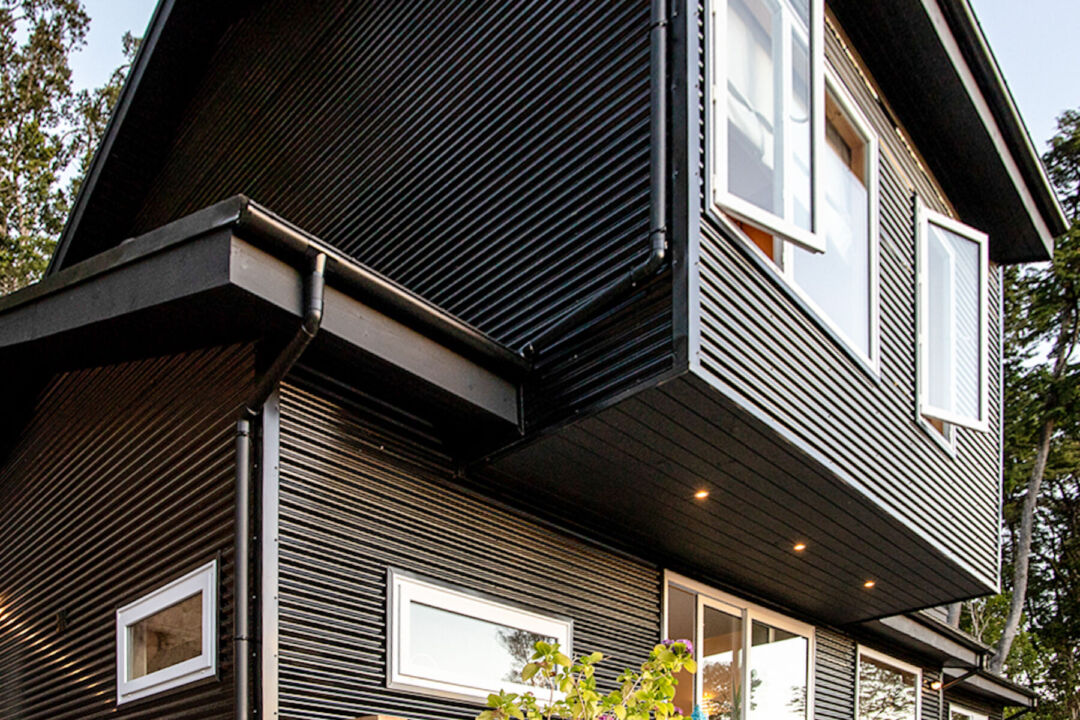
In addressing the functional requirements of the space, careful consideration was given to privacy, particularly for the master bedroom. The layout is thoughtfully organized, with common areas centralized within the house. This design choice allows for a more intimate setting in the corner where the main bedroom is located, while the living room and additional rooms are situated on a second level. This configuration ensures that both privacy and communal living are balanced effectively, catering to the needs of the homeowners.
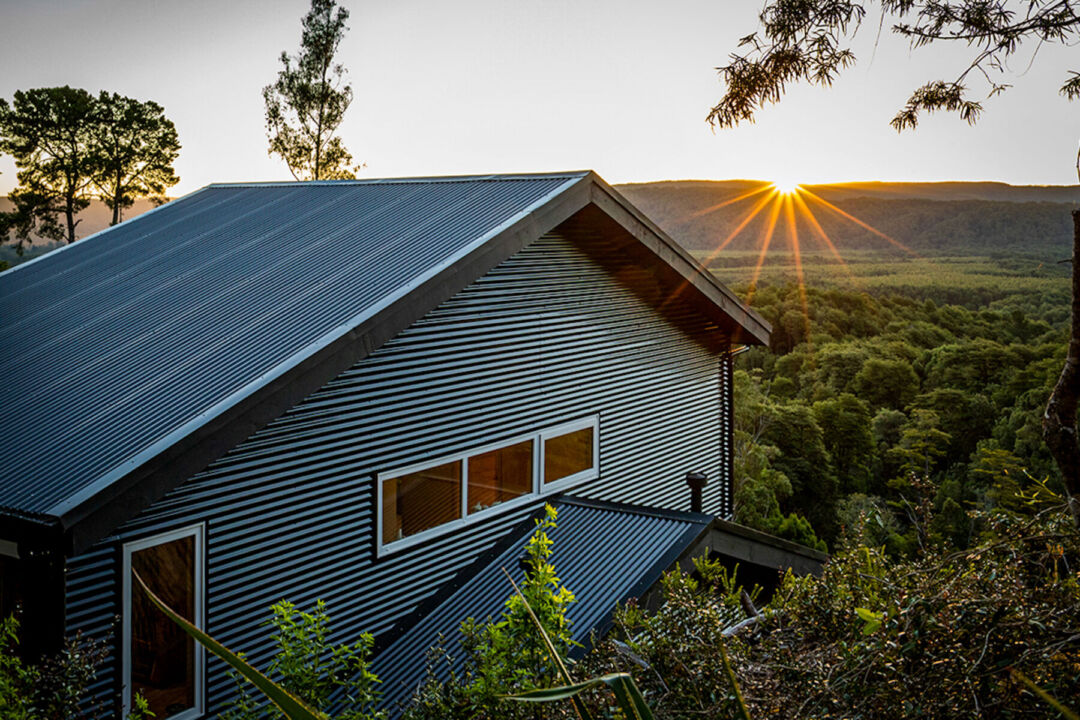
Material selection played a crucial role in defining the character of the RB - House. Wood was predominantly used throughout the design, featured in coatings, structural elements, and custom furniture. The varying shades of wood chosen for the project are not only visually striking but also resonate with the surrounding environment. As light conditions change throughout the day, the textures of the wood create a captivating play of contrasts, enhancing the home's connection to its natural context. The design incorporates a contemporary aesthetic while paying homage to traditional carpentry techniques of the region, resulting in a harmonious blend of old and new.
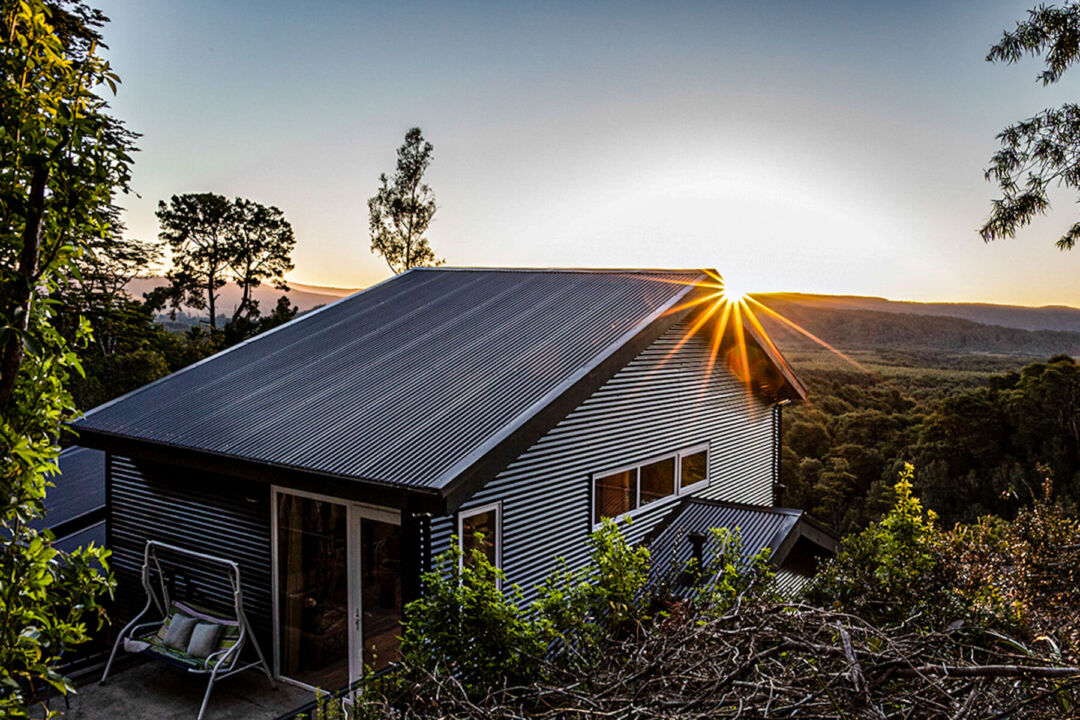
Overall, the RB - House exemplifies a modern architectural vision that respects and enhances its setting. With its innovative design, careful attention to materiality, and a profound understanding of the local landscape, WINTERI | Architecture & Planning has created a residence that offers both beauty and functionality. This project serves as an inspiring example of how contemporary architecture can coexist with nature, providing a serene living experience in one of Chile's most beautiful regions.
Read also about the Seattle Yoga Arts: Serene Yoga Retreat in Seattle project
