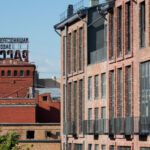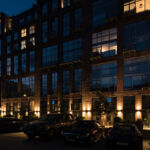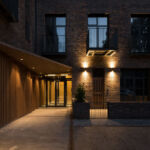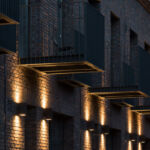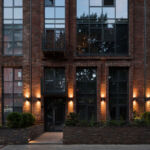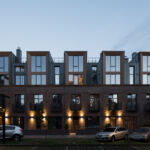Rassvet Loft* Studio: Modern Living in Moscow
Project's Summary
Rassvet Loft* Studio stands as a beacon of architectural innovation in the heart of Moscow. Nestled within the historic district, this transformative project reimagines the remnants of the former Rassvet factory, breathing new life into a space once dominated by industrial activity. The design ethos embraces the rich history of the site, where the legacies of legendary aircraft designers Sergey Korolev and Semyon Lavochkin converge with modern urban living. The studio aims to harmoniously blend the old with the new, offering residents a unique living experience that resonates with the genius loci of this storied location.
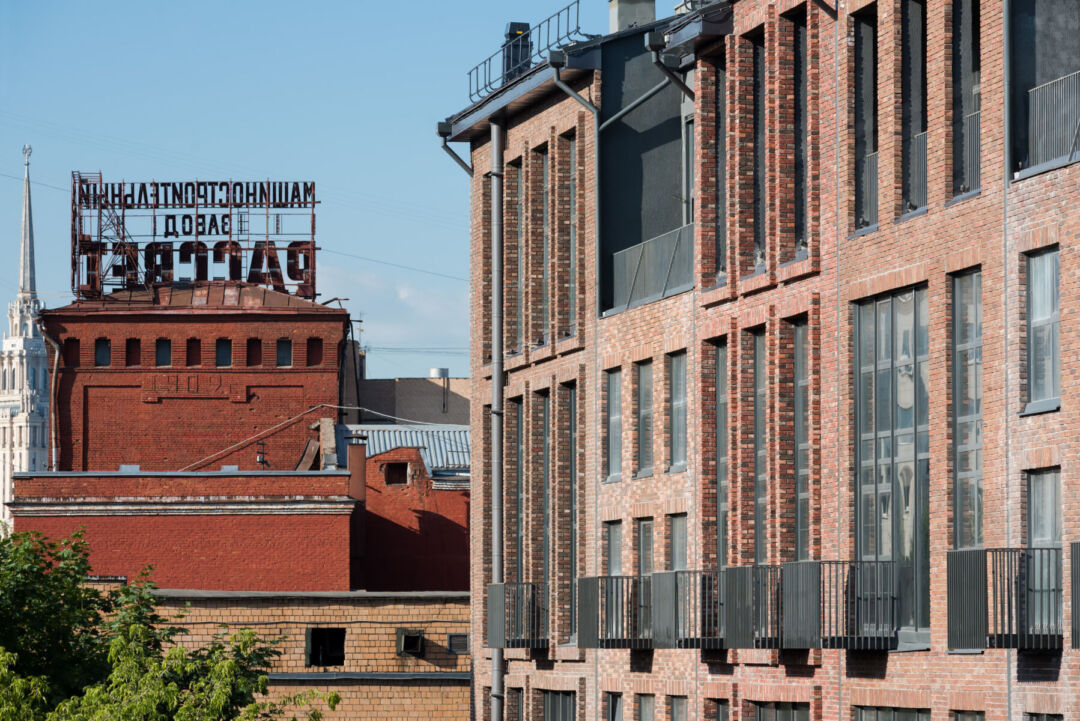
The overarching vision for Rassvet Loft* Studio was to integrate the old industrial structures into the vibrant urban fabric of Moscow. The project sought to eliminate the starkness of the pre-fabricated concrete building and replace it with a contemporary apartment complex that reflects the architectural diversity of the 20th century. By introducing smaller, more human-scaled volumes within the robust concrete frame, the design creates a welcoming environment that is both aesthetically pleasing and functional for residential living. The transformation emphasizes the importance of thoughtful design in revitalizing urban spaces.
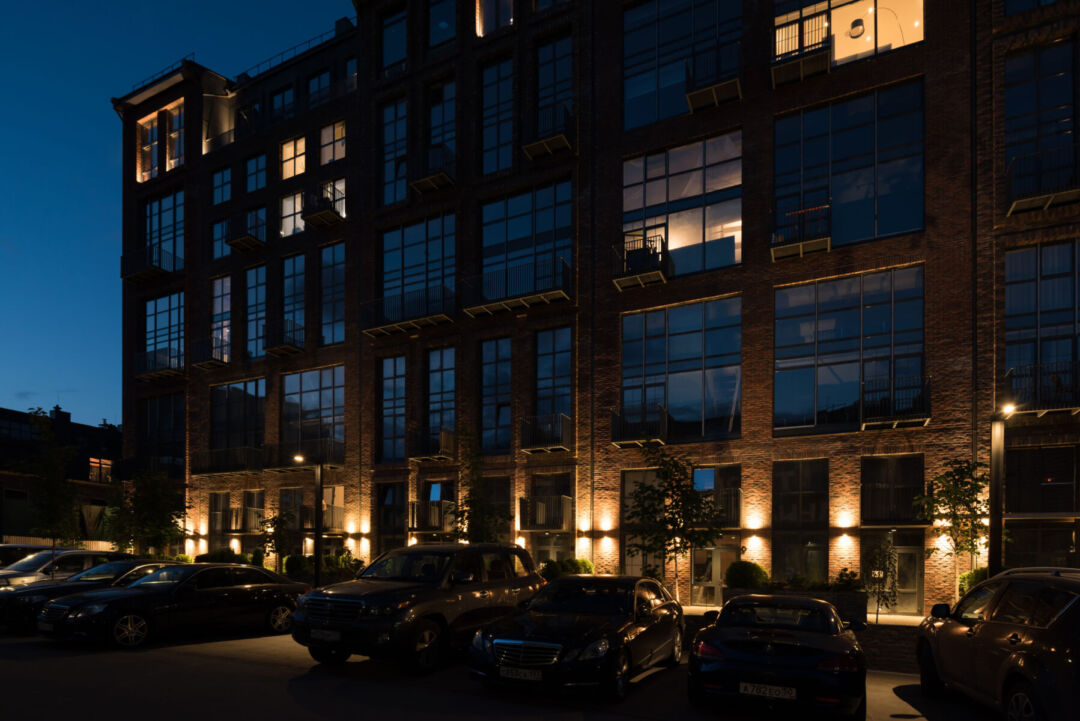
Architectural elements inspired by the surrounding historical buildings, such as the Mur&Mereliz factory and the Neogothic Catholic Cathedral, inform the aesthetic decisions made throughout the project. The facade of Rassvet Loft* Studio showcases a blend of brickwork ornamentation and varied window designs, creating a visual narrative that pays homage to the architectural styles that define the area. Each volume is distinct, offering a range of apartment types that cater to diverse lifestyles. This thoughtful approach to design not only enhances the building's appearance but also contributes to a sense of community among residents.
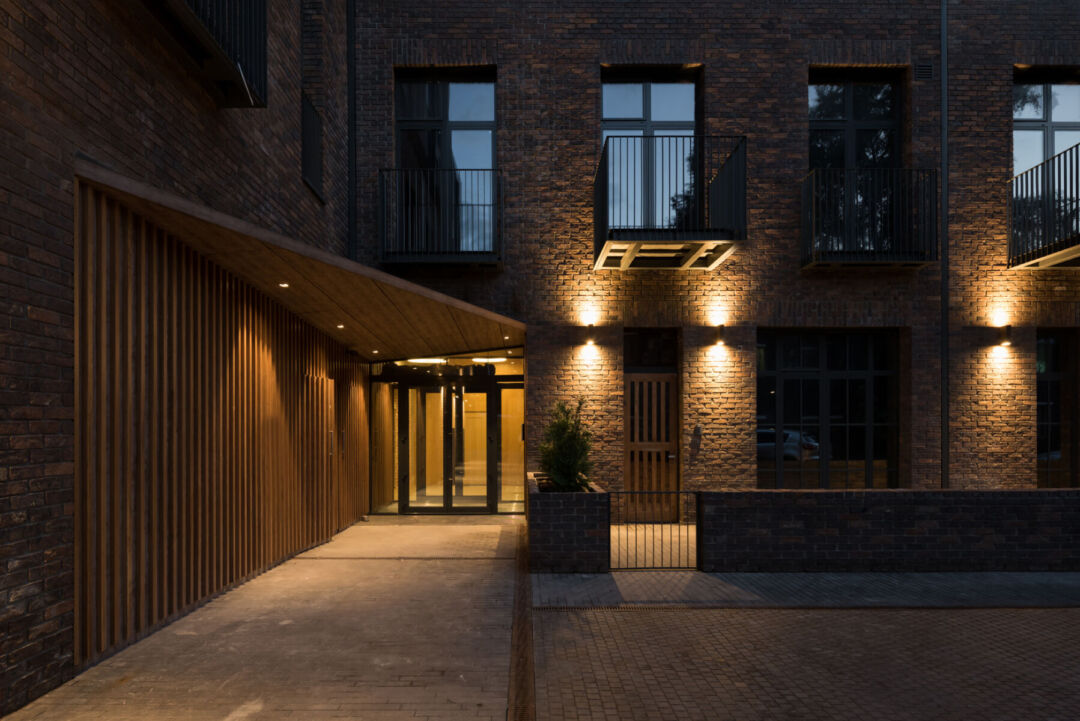
The interiors of Rassvet Loft* Studio continue the theme of modernity intertwined with historical references. Residents enjoy spacious apartments illuminated by natural light, thanks to strategically placed windows and the inclusion of attics in the upper stories. Ground floor units feature private terraces, providing a seamless transition between indoor and outdoor living. The careful consideration of space ensures that each apartment offers a unique character while maintaining the integrity of the original structure. The project elevates urban living by prioritizing comfort, style, and accessibility.
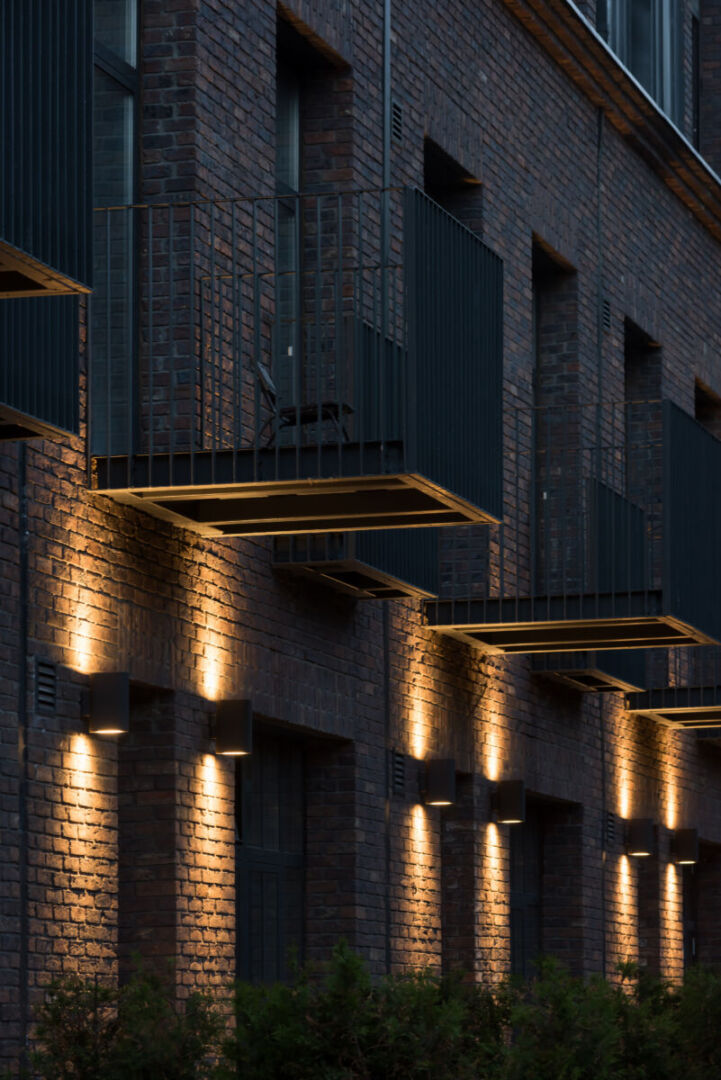
In addition to the main loft studio, the renovation of the adjacent tumble-down maintenance building introduces a new typology to the city center. The low-rise townhouses enhance the neighborhood's charm, offering one-, two-, and three-level apartments with distinct entrances and private gardens. The thoughtful design of these townhouses, featuring high-pitched roofs and hand-formed clinker brick facades, resonates with the heritage of redbrick architecture nearby. Rassvet Loft* Studio not only revitalizes an important historical site but also enhances the urban landscape, transforming technical back alleys into warm, inviting streetscapes.
Read also about the Office on Bakhrushina Street, Moscow | Amalia Talfeld project
