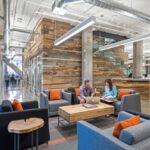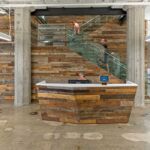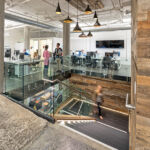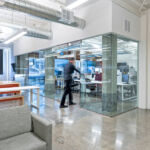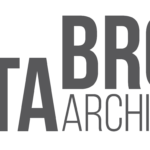Rally Health Headquarters by Costa Brown Architecture
Project's Summary
Rally Health, a leader in health technology, has undergone a remarkable transformation of their office space, originally built in the 1980s. This modern redesign, executed by the esteemed architectural firm Costa Brown Architecture, reflects contemporary aesthetics while meeting the evolving needs of a dynamic workplace. The project focused on reconfiguring two 3rd floor suites to create a versatile environment that promotes collaboration and innovation among its employees.

The architects employed innovative design techniques to maximize the existing concrete space, resulting in a fluid and open office layout. By incorporating perimeter glass conference rooms, natural light flows seamlessly into the central areas, brightening the work environment and fostering a sense of transparency. This design choice not only enhances the overall ambiance but also encourages creativity and communication within the team.

A well-structured construction phasing plan was crucial for accommodating Rally Health's budget and timeline. This careful planning allowed the company to maintain its operations with minimal disruption. One of the standout features of the project is the newly created floor opening and interior staircase leading to the second floor, which adds both functionality and aesthetic appeal to the office space.

Additionally, a newly designed entry lobby welcomes visitors to Rally Health's headquarters, serving as a reflection of the company's ethos. This inviting space creates a warm atmosphere for guests while showcasing the attention to detail and commitment to quality that Costa Brown Architecture is known for. Each element of the redesign was meticulously considered to ensure a cohesive and visually striking environment.

In conclusion, the transformation of Rally Health's office space by Costa Brown Architecture exemplifies the power of thoughtful design in creating functional and inspiring workplaces. The project successfully marries modern aesthetics with practical considerations, resulting in a stunning office that not only meets the needs of its users but also enhances the overall culture of collaboration and creativity within the organization.
Read also about the Portland Firefighters Memorial by WHELTONarchitecture project
