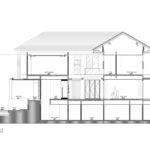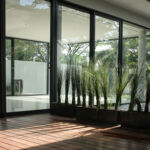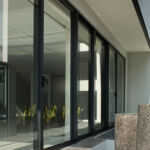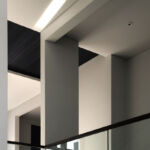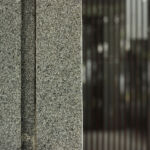Embracing Tropicality: R House - A Modern Haven for Healthy Living
Project's Summary
Living in a tropical climate comes with its own set of challenges, but it also presents unique opportunities to harness natural lighting and ventilation. These aspects are crucial in tropical design, particularly in housing, as they contribute to a healthy and comfortable living environment. As we navigate through the current pandemic, having a house that promotes health and well-being has become an absolute necessity. With this in mind, the R House project by y0 Design Architect was specifically designed to embrace tropicality while incorporating modern elements inspired by houses in Singapore and Malaysia.
Right from the initial meeting with the client, it was clear that their vision was to create a house that maximized natural lighting and ventilation, minimizing the need for additional lighting or air conditioning. The goal was to achieve a modern look while still staying true to the tropical design principles. To fulfill these requirements, the house was designed to occupy minimal land, ensuring that the building mass did not feel cramped or dense. This not only created a visually appealing structure but also facilitated better airflow from all sides of the building.
To optimize energy efficiency, the architects incorporated several corridors with abundant ventilation and voids throughout the house. This strategic placement allows for low energy consumption during favorable weather conditions. From morning till evening, residents can enjoy ample natural lighting without the need for artificial sources. Additionally, the clever utilization of windows and ventilation, combined with open spaces surrounding the site, ensures that the house receives direct sunlight from all angles.
One of the challenges faced during the design process was addressing the dominant exposure to the sun on one side of the building. To mitigate this issue, the building mass was divided into two parts, minimizing direct sunlight exposure to the rooms. This particular aspect was critical, considering the lack of neighboring buildings to provide shade. By carefully considering the orientation and placement of the structure, the architects successfully created a comfortable living space that effectively combats excessive heat.
The materials chosen for the construction of the R House were deliberately selected to maintain a modern tropical aesthetic without appearing extravagant. The house seamlessly blends into its serene surroundings, aligning with the primary concept of the project. Each room is designed to optimize lighting and ventilation, with the semi-public areas located on the first floor. These spaces include guest bedrooms, outdoor gathering areas, as well as the living and dining areas. On the ground floor, service rooms are equipped with large openings and voids to ensure comfort and prevent any dampness. Meanwhile, the bedrooms, including the children's and master bedrooms, are strategically placed on the top floor, offering privacy and enhanced quality of space in terms of vista, lighting, and ventilation.
Although the initial design of the R House was conceived in early 2012, nobody could have predicted the pandemic that would follow in the subsequent years. However, the strong brief and concept from the beginning inadvertently created a house that provides a healthy environment for its residents to navigate through these challenging times. The careful consideration of natural lighting and ventilation, along with the incorporation of open spaces, has proven to be invaluable in creating a home that promotes well-being and ensures a comfortable living experience.
Read also about the Midland Park High School Auditorium: Inspiring Artistic Expression & Community Engagement project
