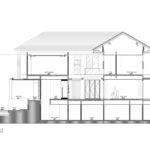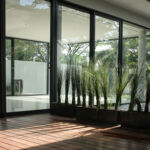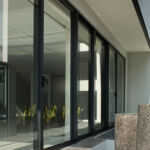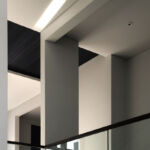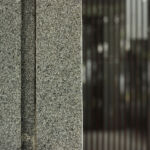R House: Tropical Design by y0 Design Architect
Project's Summary
R House, designed by y0 Design Architect, embodies the essence of tropical living, prioritizing natural light and ventilation. In regions characterized by warm climates, the integration of these elements is crucial for creating a healthy and comfortable home. The design philosophy of R House emphasizes the importance of minimizing reliance on artificial lighting and air conditioning, while still presenting a modern aesthetic reminiscent of contemporary homes in Singapore and Malaysia. This approach not only enhances the quality of life for its residents but also aligns with sustainable practices.
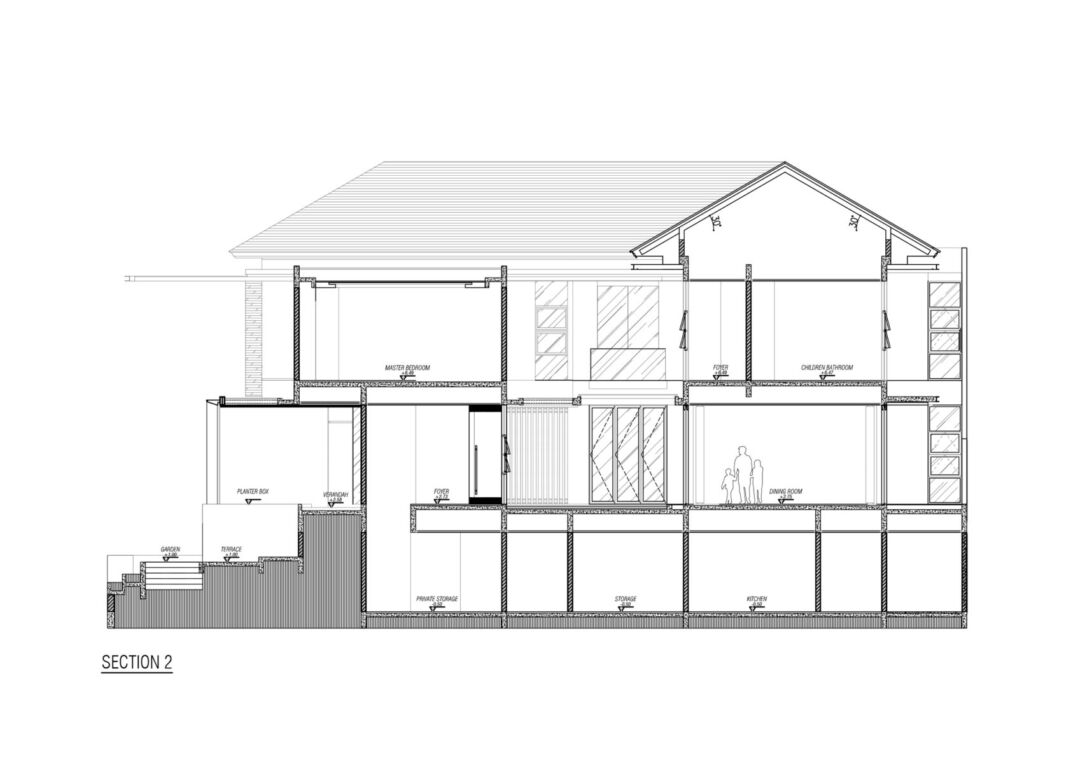
The design process began with a clear vision from the client, who expressed a desire for a home that reflects the principles of tropical architecture. R House strategically occupies a modest footprint, ensuring that the structure does not overwhelm the available land. The architectural form is streamlined, allowing for optimal airflow throughout the building. Corridors designed for abundant ventilation and thoughtfully placed voids contribute to the overall energy efficiency of the home, reducing the need for mechanical cooling during pleasant weather.
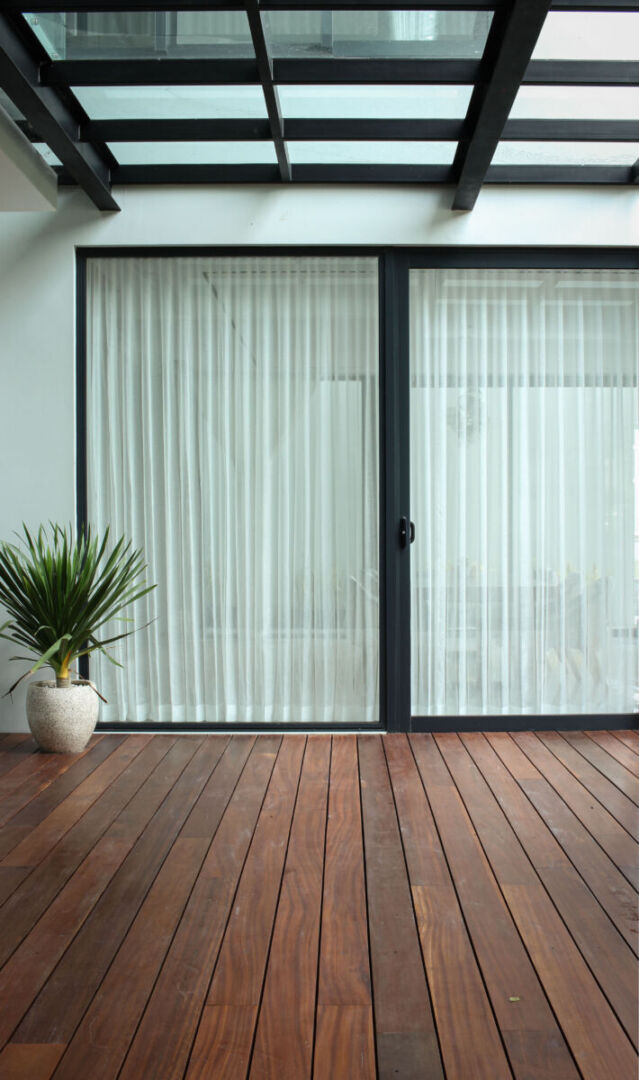
One of the notable challenges faced during the design phase was addressing the sun's intensity, particularly on the side of the house that receives direct sunlight. To mitigate heat exposure, the building mass was cleverly divided into two sections, creating a more comfortable interior environment. This innovative solution is essential, given the house's surroundings, which lack shading from neighboring structures. By employing smart architectural strategies, R House maintains a pleasant indoor climate while maximizing its tropical design attributes.
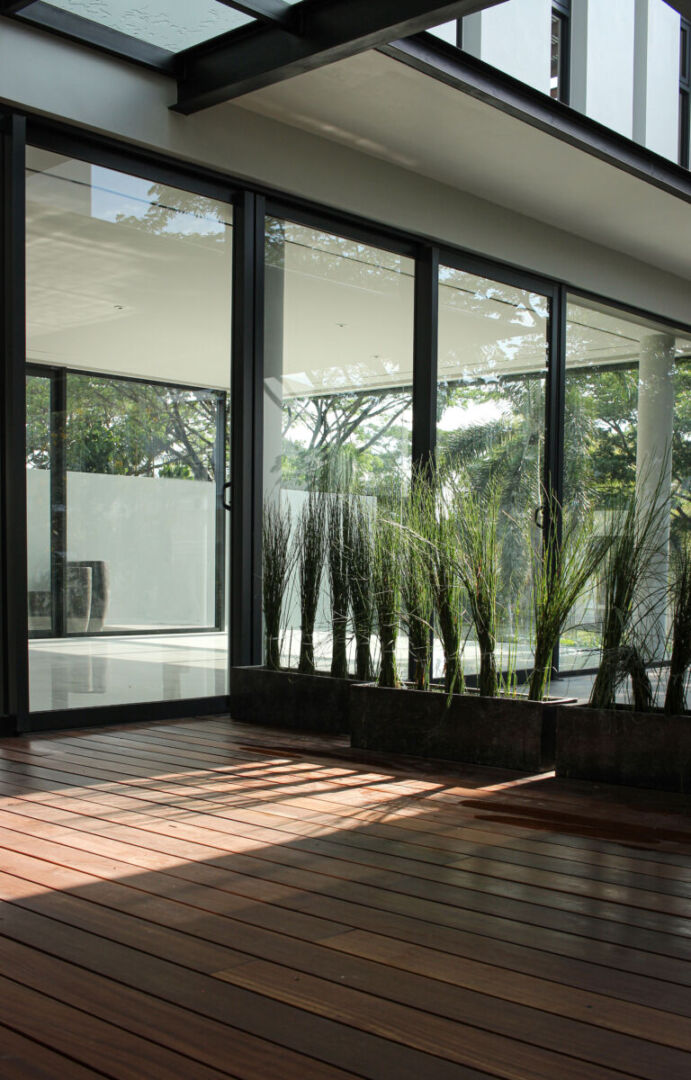
The choice of materials for R House reflects a desire for understated elegance, harmonizing with the serene environment while promoting the concept of modern tropicality. Each room within the house is designed to benefit from ample natural light and airflow, enhancing the overall living experience. The layout includes semi-public areas on the first floor, featuring guest bedrooms and outdoor gathering spots, while service areas are thoughtfully placed to ensure functionality and comfort. The upper floor houses the private quarters, including the master and children's bedrooms, providing an elevated sense of privacy and tranquility.
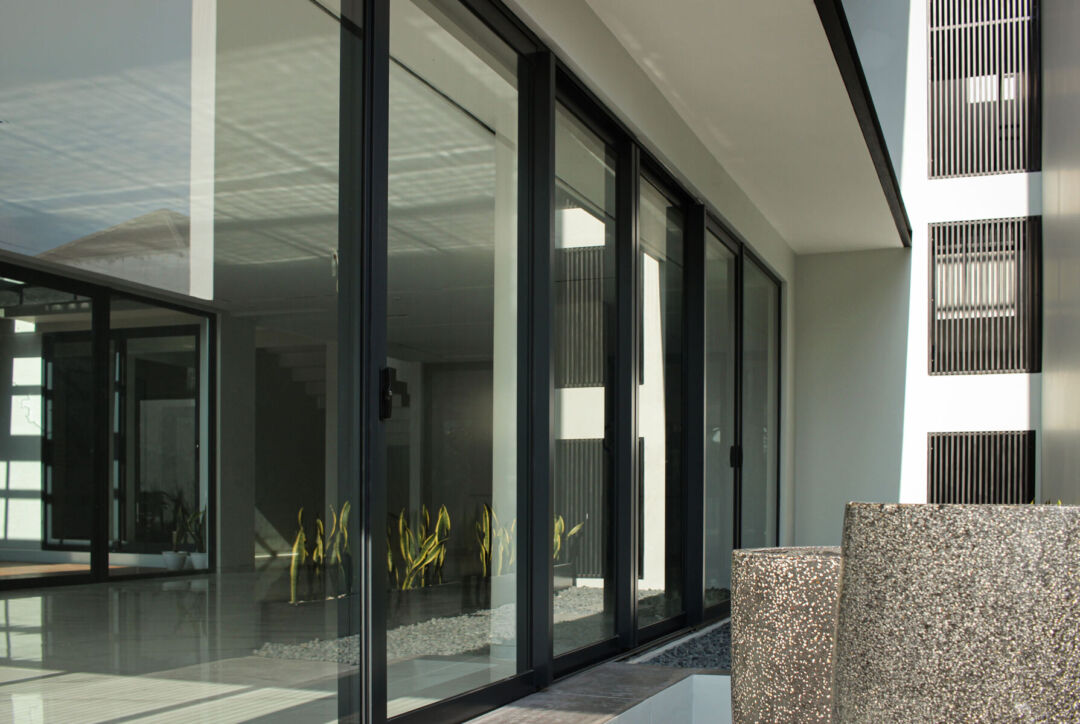
Designed in early 2012, R House was conceived with a strong architectural brief that unknowingly prepared it for unforeseen challenges, such as the global pandemic. Its emphasis on health and well-being has proven invaluable, allowing residents to thrive in a safe and nurturing environment. By championing principles of sustainability and modern tropical design, R House stands as a testament to the potential for architecture to enhance the quality of life in harmony with nature.
Read also about the Off-Grid Retreat: Sustainable Architecture in Nature project
