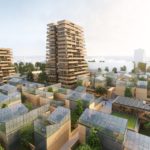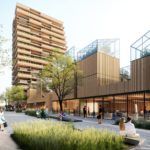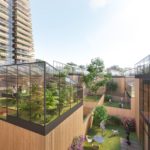Quartier am Rotweg - Sustainable Urban Living
Project's Summary
The Quartier am Rotweg project, spearheaded by Delugan Meissl Associated Architects, represents a transformative vision for urban living in Stuttgart. Nestled within the framework of IBA 27, this initiative aims to merge high architectural quality with innovative building techniques, all while incorporating vital social and ecological considerations. With an emphasis on diversity, the design aims to create a dynamic urban quarter that caters to a wide range of user groups, ensuring that the community thrives alongside the preservation of existing trees. The centerpiece of this project, the esplanade, extends from Schozacher Straße to the sports pitch, serving as both an inviting entrance and a vibrant social hub. This thoroughfare not only fosters interaction among residents but also connects various spaces that promote diversity, essential for nurturing a high quality of life and community identity.
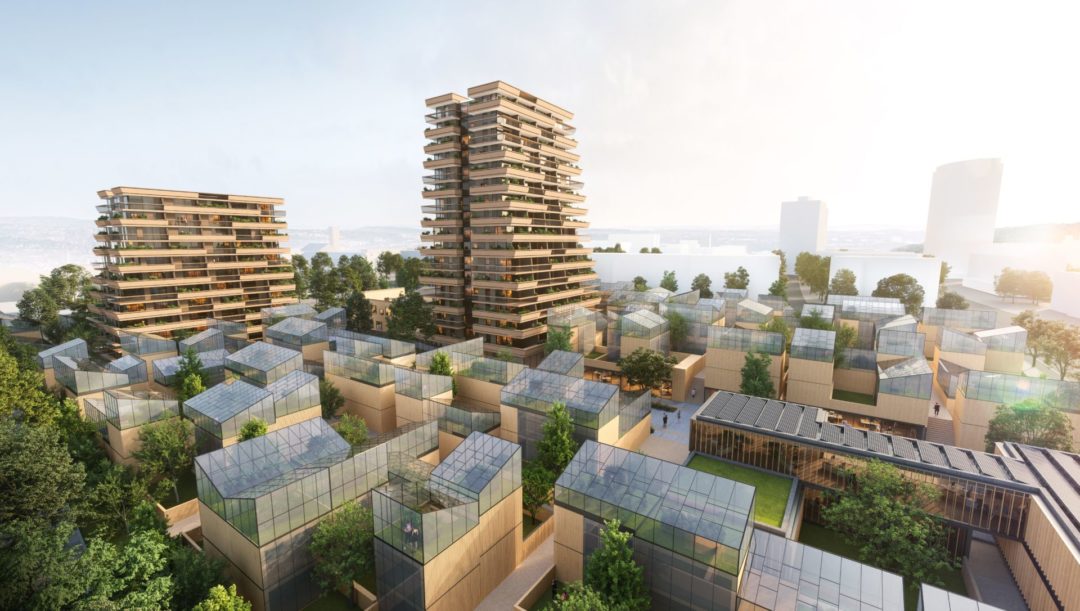
At the heart of the Quartier am Rotweg is the innovative approach to residential typology, featuring both small-scale detached houses and striking high-rise structures. This duality allows for a diverse array of housing options that cater to individuals at different life stages, fostering a sense of community while providing personal private gardens. These gardens are intentionally designed to offer secluded spaces for relaxation, contrasting with the bustling esplanade that serves as a communal gathering place. The architectural vision is further enhanced by the towers, which taper upwards to create a vertical garden city, showcasing a harmonious blend of nature and urban living.
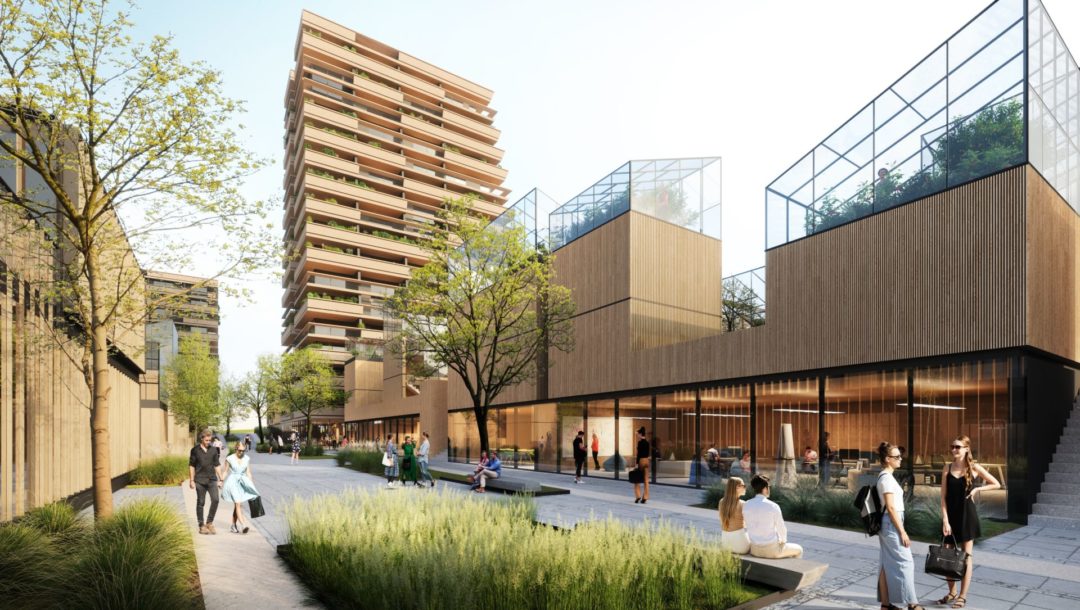
One of the standout features of the Quartier am Rotweg project is its commitment to sustainability, boasting an impressive 62% green space. The construction methods employed highlight a balance between conventional techniques for the towers and innovative light timber structures for the homes, which are prefabricated and set on point foundations. This design strategy minimizes the footprint of the buildings and allows for natural drainage across the site. Moreover, the timber's ecological benefits, including its low thermal conductivity and excellent insulating properties, make it a prime material for energy-efficient construction. By prioritizing green spaces over hard surfaces, the project embodies a forward-thinking approach to urban development.
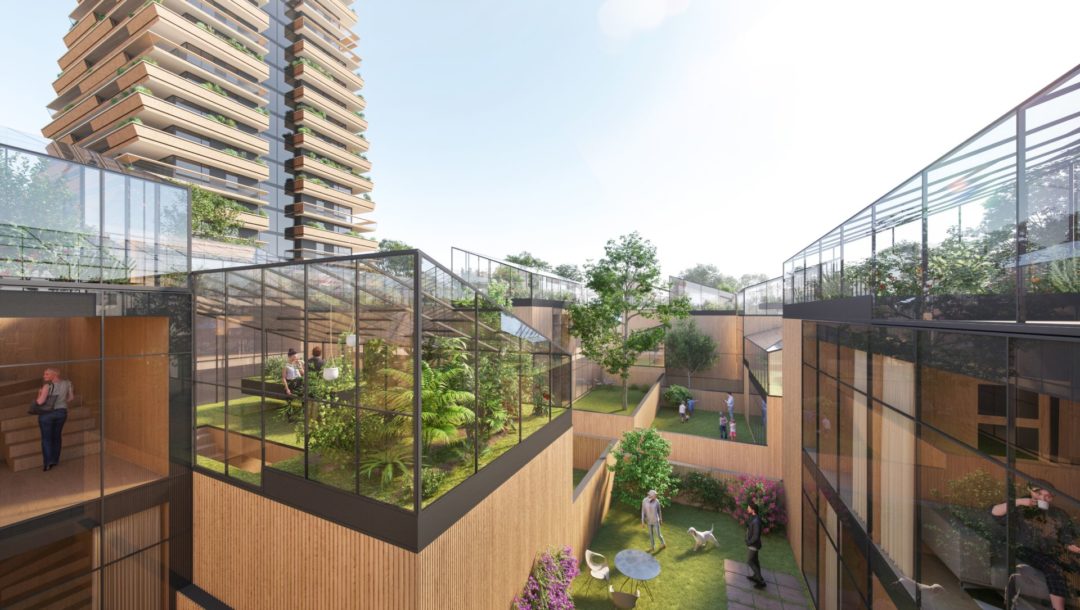
Climate resilience is a central theme in the design of the Quartier am Rotweg. The project aims to create a climate-adaptive urban quarter that enhances the quality of life without negatively impacting the surrounding environment. The layout is meticulously planned to facilitate airflow, ensuring that the natural cold air flows are unobstructed, thus promoting thermal comfort throughout the community. The inclusion of green roofs and façades not only enhances the aesthetic appeal of the buildings but also contributes to the microclimate, fostering healthy plant growth and overall environmental well-being. This thoughtful consideration of climate challenges underscores the project's commitment to sustainable living.
In summary, the Quartier am Rotweg project serves as a pioneering model for future urban development, merging innovative architectural design with sustainability and community engagement. By prioritizing green spaces, energy-efficient building practices, and climate adaptation strategies, this project sets a new standard for urban revitalization. Delugan Meissl Associated Architects have crafted a vision that exemplifies how urban spaces can evolve to meet the needs of residents while respecting and enhancing the surrounding environment. The Quartier am Rotweg is not just a residential development; it is a commitment to fostering a vibrant, diverse, and ecologically sound urban community.
Read also about the Qingdao Hills Eco District - Sustainable Urban Living project
