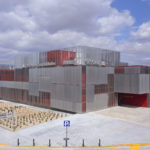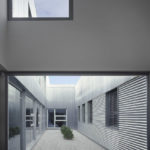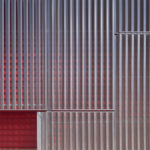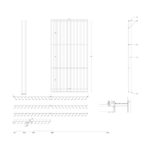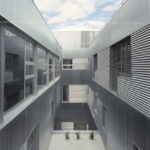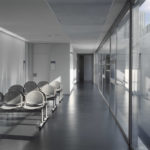Public Medical Center CEDT Daimiel - Innovative Healthcare Design
Project's Summary
The Public Medical Center CEDT Daimiel stands as a beacon of modern healthcare architecture, designed by the renowned Estudio Entresitio. This project not only addresses the functional needs of healthcare but also integrates seamlessly into its urban landscape. The ground floor is strategically designed to accommodate primary and emergency care rooms, strategically positioned for optimal accessibility and high foot traffic.
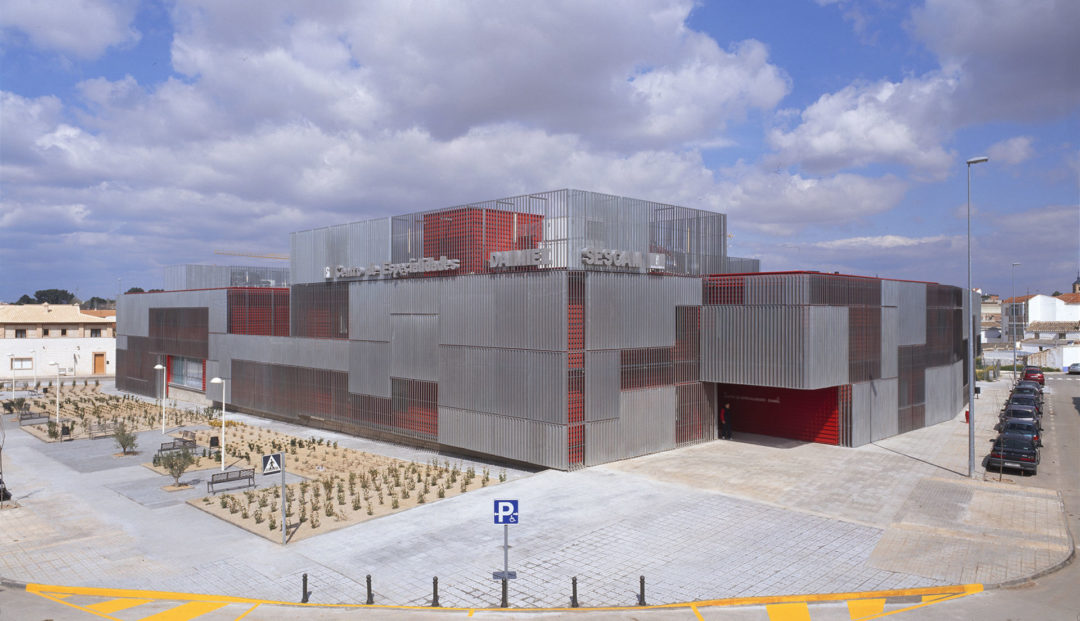
On the upper floor, the building continues its commitment to healthcare excellence with specialty consultations and a dedicated residential area for health personnel. The thoughtful design employs a parallel corridor scheme, ensuring efficient movement throughout the facility. This layout enhances the overall patient experience, promoting ease of access and navigation within the medical center.

The architectural façade of the building is a key element of its design, featuring a striking metal skin made from micro-perforated galvanized sheet slats. This innovative exterior not only provides a unique visual appeal but also serves practical purposes by protecting the interior from unwanted views while improving thermal performance. The textured volume of the façade creates a sense of scale that harmonizes with the surrounding residential structures.
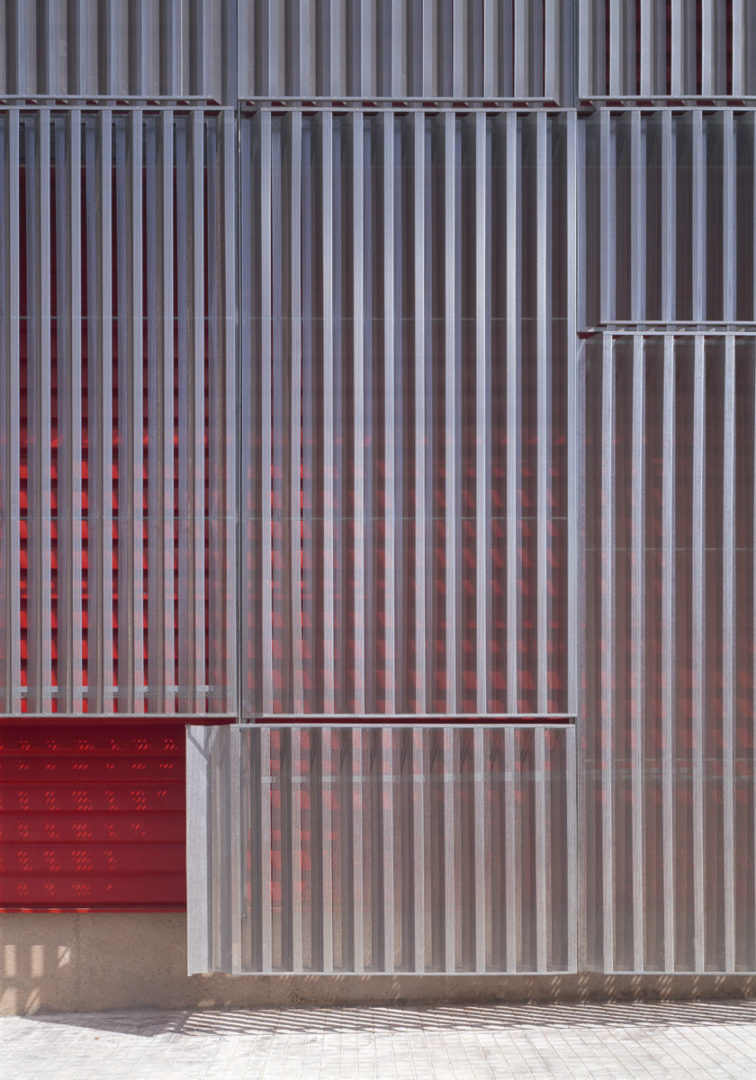
Internally, the Public Medical Center opens up to five well-designed courtyards, each lined with corrugated sheets that introduce natural light and ventilation into the space. These courtyards not only enhance the aesthetic quality of the interiors but also contribute to a calming environment for patients and staff alike. The design philosophy emphasizes the importance of nature in healthcare settings, promoting healing and well-being.
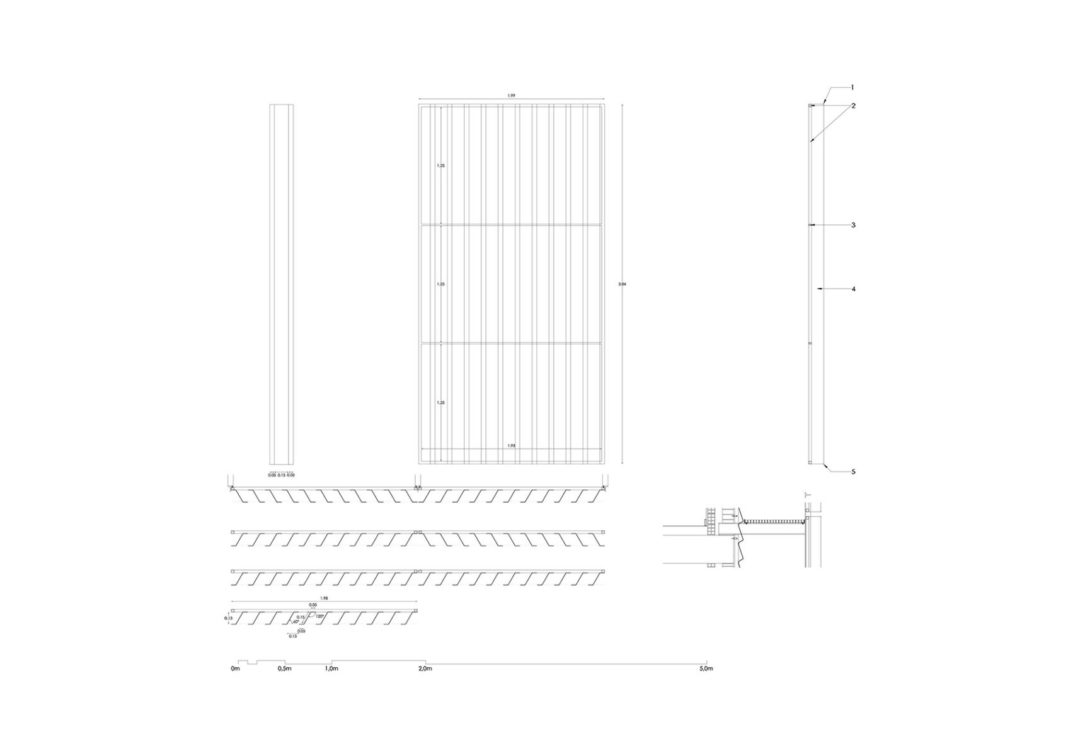
Furthermore, the building’s profile is intentionally crafted to include installation volumes that align with the façade plane, enhancing the overall architectural expression. The access points are thoughtfully designed with folded corners, creating urban lobbies that invite pedestrian flow and interaction. This design strategy blurs the boundaries between the building and its surroundings, fostering a sense of community and accessibility in the public sphere.
Read also about the ICOMO Headquarters: Innovative Design by Estudio__Entresitio project
