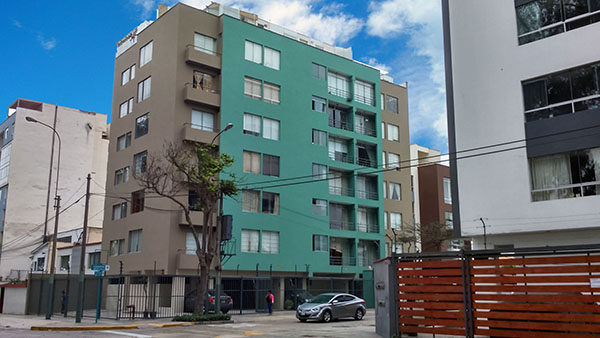Facade Restoration at Edificio San Borja Sur
Project's Summary
The Proyecto Pintura Fachada Edificio San Borja Sur represents a remarkable endeavor in the realm of architectural restoration and urban beautification. Situated in one of Lima's vibrant districts, this project aims to revitalize the building's facade, enhancing its aesthetic appeal and contributing to the surrounding environment. With the collaboration of Arquitectos Locales Perú, the project focuses on employing innovative design principles and high-quality materials to ensure longevity and sustainability.

The design strategy incorporates a meticulous analysis of the building's historical context, allowing for a thoughtful balance between modern aesthetics and traditional elements. By utilizing advanced painting techniques and environmentally-friendly products, the project not only aims to improve the visual impact of the Edificio San Borja Sur but also to promote eco-conscious practices within the architectural field. This commitment to sustainability is reflected in every phase of the project, from initial design to final execution.

Moreover, the renovation of the facade is not merely a cosmetic upgrade; it serves a functional purpose as well. Improved insulation and weatherproofing techniques will enhance the building's energy efficiency, aligning with contemporary architectural standards. This dual focus on aesthetics and functionality exemplifies the expertise of Arquitectos Locales Perú, who are dedicated to delivering projects that meet the needs of both residents and the urban landscape.

As the project progresses, it is set to become a landmark example of successful facade restoration in Lima. The Proyecto Pintura Fachada Edificio San Borja Sur will not only transform the building itself but also inspire future architectural endeavors in the region. Through this initiative, Arquitectos Locales Perú reaffirms their commitment to excellence, creativity, and the revitalization of urban spaces.
Read also about the Dalarna Media Library: A Hub of Knowledge and Creativity project






