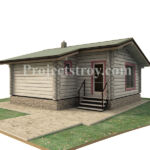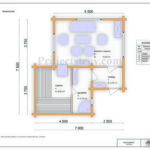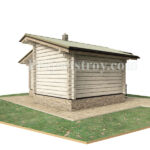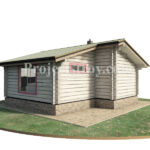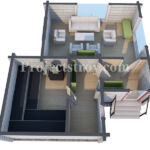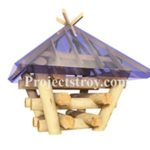Project sauna laft - Elegant Log Cabin Sauna Design
Project's Summary
Project sauna laft represents a remarkable design in modern sauna architecture, showcasing the beauty and functionality of natural materials. The one-story structure, crafted from 150mm logs, offers a perfect blend of warmth and aesthetics, making it an ideal retreat for relaxation and rejuvenation. With dimensions of 7 x 7.5 meters, this sauna design is both compact and spacious, providing ample room for its intended purpose.
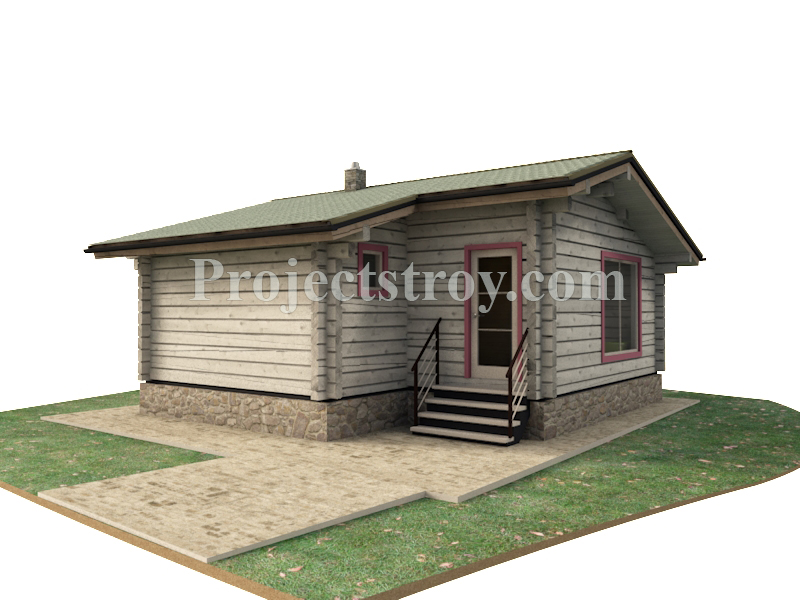
The project includes a large steam room, a critical feature for any sauna, ensuring an immersive experience that promotes health and wellness. The overall area of 38 square meters is efficiently utilized, offering a cozy environment for unwinding after a long day. The precise engineering behind the sauna includes the use of high-quality timber, with a calculated log volume of approximately 22 cubic meters, ensuring durability and optimal thermal performance.
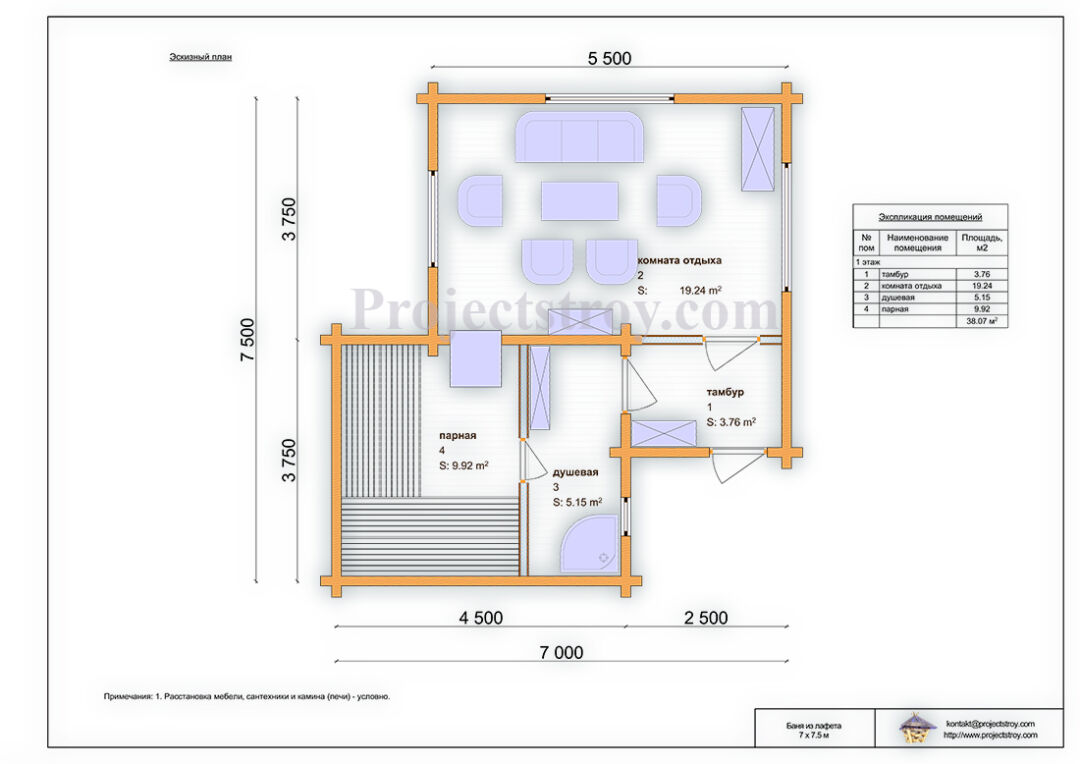
To support the structure, the design incorporates robust beams measuring 100x150 mm and rafters sized at 50x200 mm, creating a sturdy framework that can withstand the elements. The roofing area spans 70 square meters, with a perimeter of 54 linear meters, designed to effectively shed water and resist snow loads. The roof angle, approximately 17 degrees, not only contributes to the aesthetic appeal but also enhances the building's resilience.
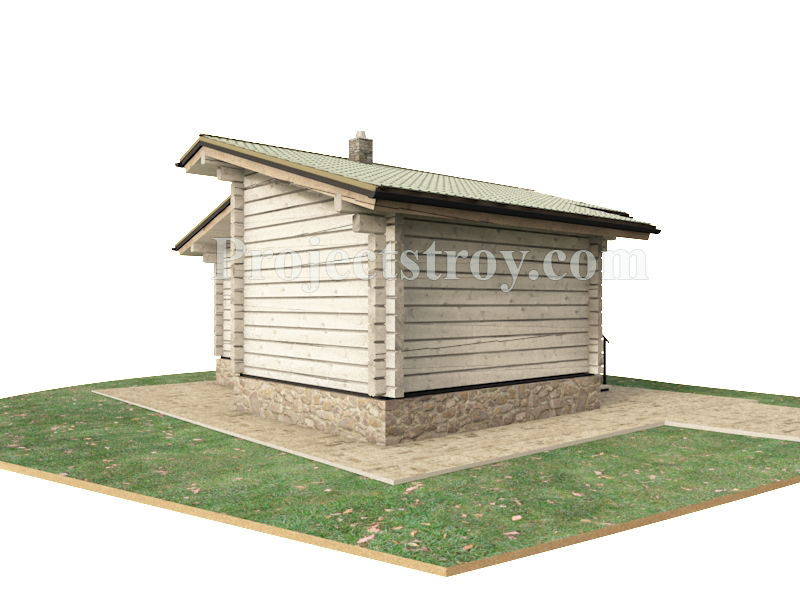
The foundation of the sauna is equally well-planned, with a total length of around 36 meters, providing a solid base that ensures stability and longevity. The height of the first floor exceeds 2.25 meters, allowing for comfortable movement and a sense of openness inside the sauna. Such thoughtful design considerations reflect a commitment to quality and user experience, making Project sauna laft a prime example of contemporary log cabin architecture.
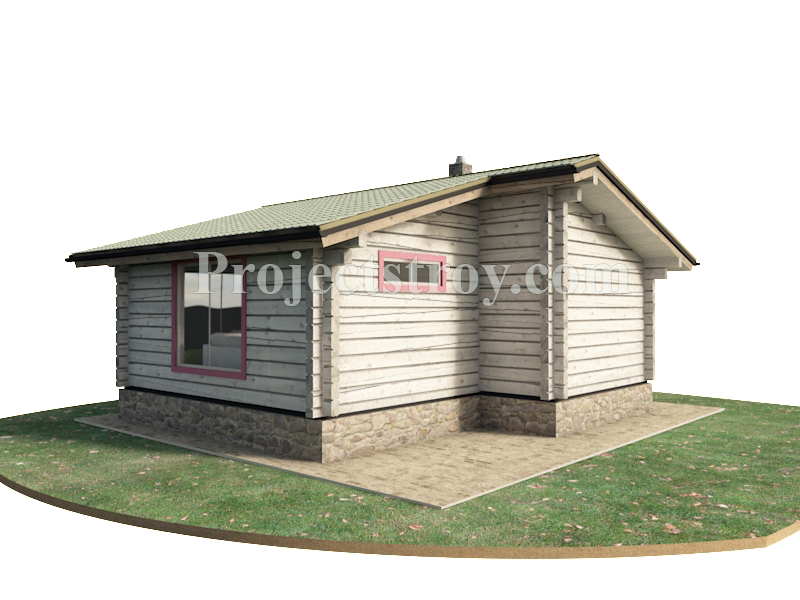
In conclusion, Project sauna laft stands as a testament to the innovative use of traditional building methods combined with modern architectural principles. It embodies a serene getaway for those seeking tranquility and a connection to nature, while also serving as a functional space for social gatherings. This project's thoughtful design and attention to detail ensure that it will be cherished for years to come.
Read also about the Elie Tahari Fashion Design Office by Voorsanger Architects project
