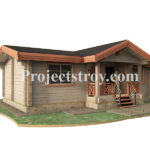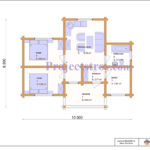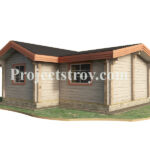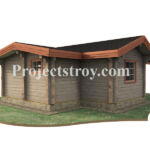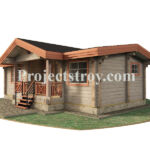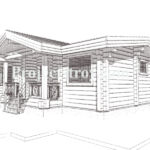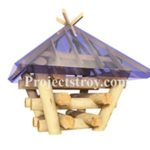Project One Floor Home - Modern Architectural Design
Project's Summary
Project One Floor Home exemplifies the future of residential design with its sleek and efficient layout. This innovative project focuses on maximizing space while ensuring a seamless flow throughout each room. The integration of modern architecture principles allows for abundant natural light, creating an inviting atmosphere that feels both spacious and cozy.
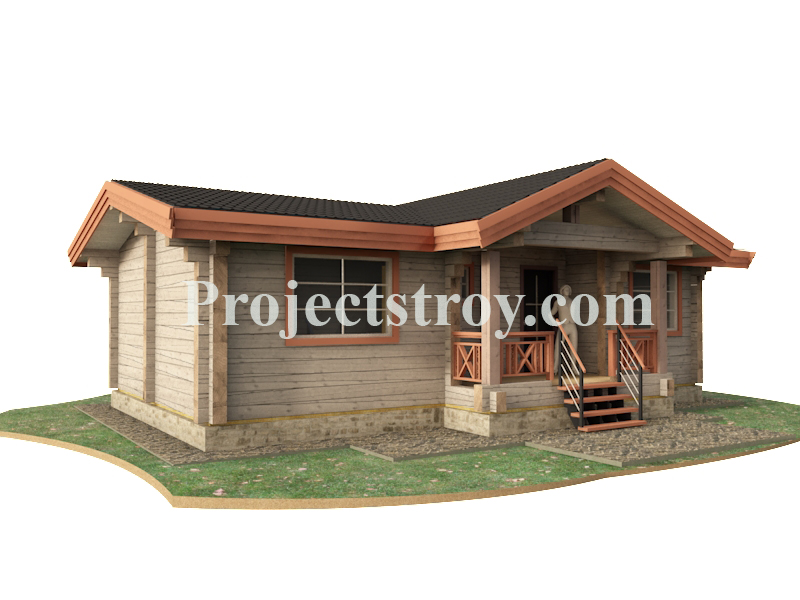
Located in a serene environment, Project One Floor Home is designed with sustainability in mind. The use of eco-friendly materials and energy-efficient systems reflects the commitment of Projectstroy Drawings Log Cabins to promote green living. This home is not just a structure; it is a lifestyle choice that encourages harmony with nature while providing all the comforts of modern living.
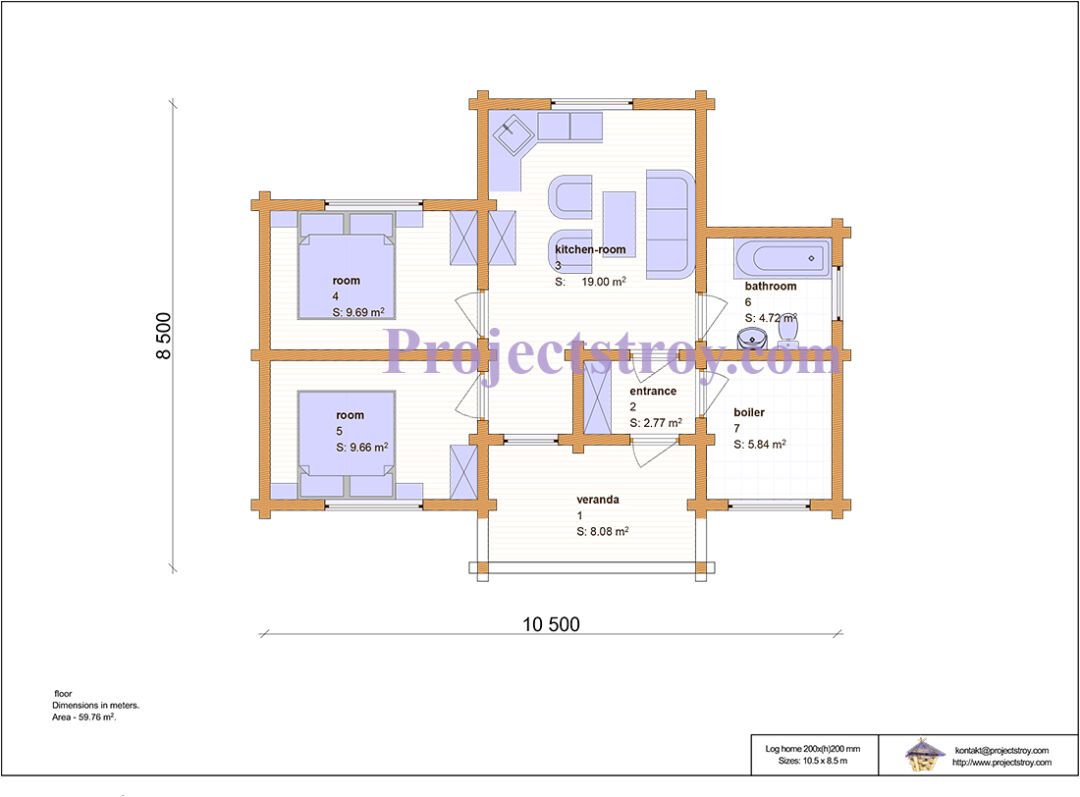
The architectural features of Project One Floor Home include an open-concept living area, a gourmet kitchen, and well-appointed bedrooms that serve as personal retreats. Every detail has been meticulously considered, from the layout to the finishes, ensuring that each element contributes to a cohesive and stunning aesthetic. The design seamlessly merges indoor and outdoor spaces, promoting a lifestyle that embraces leisure and relaxation.

With the expertise of Projectstroy Drawings Log Cabins, this project stands as a testament to innovative residential architecture. The vision behind Project One Floor Home is to create a sanctuary that not only meets the needs of modern families but also enhances their quality of life. This project is the perfect blend of style, functionality, and sustainability, making it a standout choice for those looking to invest in their future.
Read also about the Off Carter Road: A Modern Marvel by Yogi GRC Mumbai project
