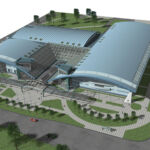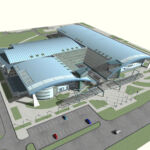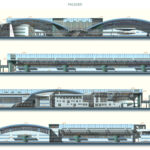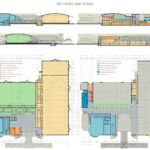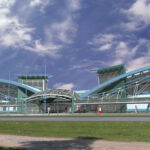ArchiLEM School for Children and Youth Sports Project
Project's Summary
The Project of School for Children and Youth Sports by ArchiLEM is a visionary architectural endeavor designed to foster physical education and sports among the youth. This multi-functional complex is thoughtfully organized into five major components, each serving a unique purpose while seamlessly integrating with the overall architectural narrative. The indoor athletic arena stands as the centerpiece of the project, designed to accommodate a variety of sports activities and events. Its expansive layout ensures that students have ample space for training, competitions, and community gatherings.
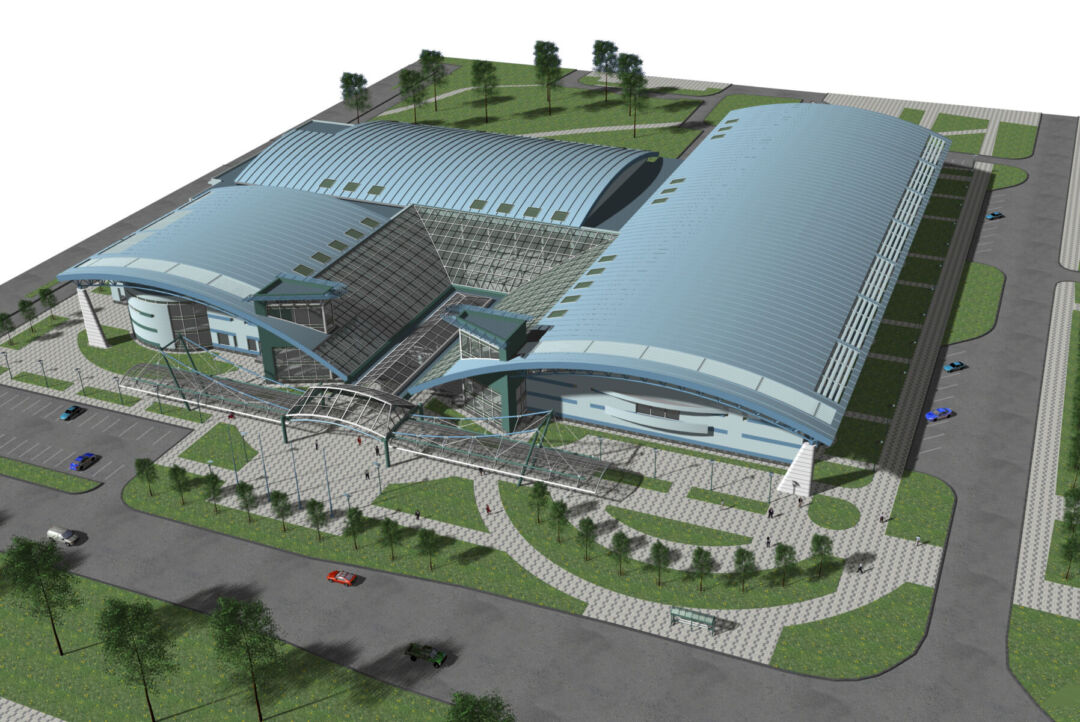
Adjacent to the athletic arena is the complex featuring an indoor skating rink with artificial ice, tailored for both hockey and figure skating. This versatile facility allows for year-round skating activities, promoting health and fitness among the youth. The architectural design includes specialized materials and technologies to maintain optimal ice quality, ensuring a top-notch experience for skaters. The rink's strategic position within the building enhances accessibility and visibility, making it a focal point of the complex.
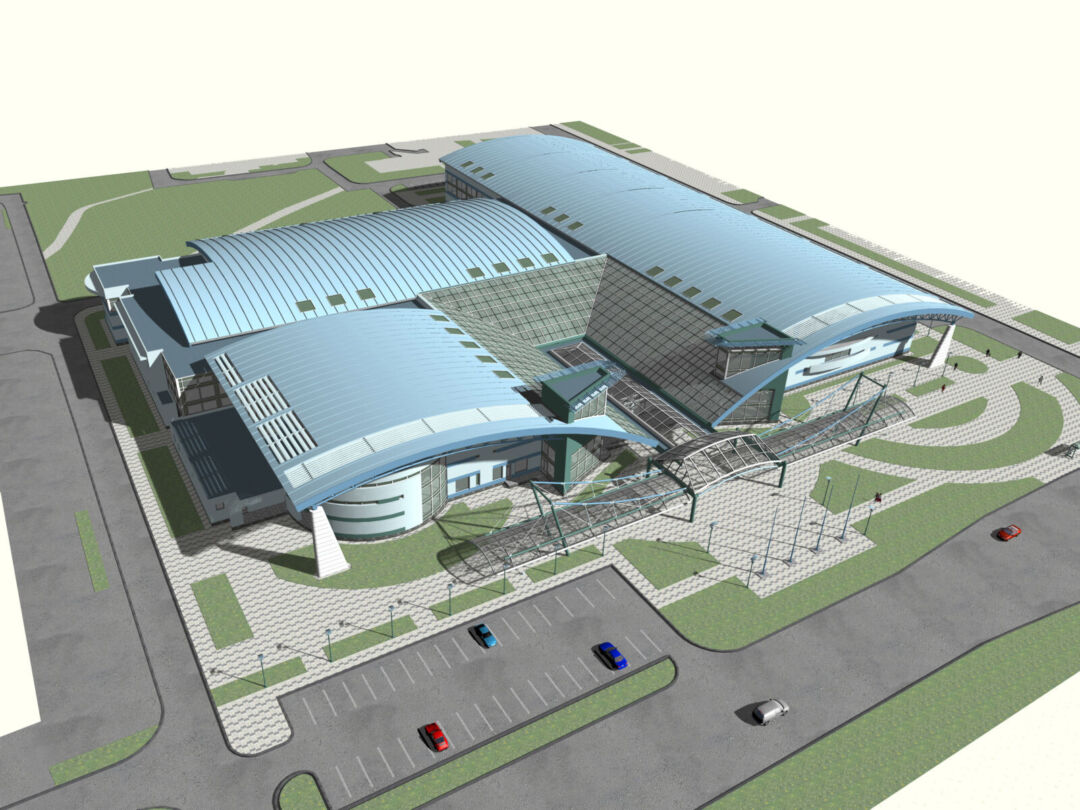
The swimming pool complex is another vital component, designed with modern aquatic facilities that cater to both recreational and competitive swimming. The innovative space-planning solutions have positioned the swimming pool on the second floor, optimizing the flow of students and visitors throughout the facility. This elevation not only provides stunning views of the surrounding areas but also allows for effective management of changing rooms and other necessary amenities. The technical room for the swimming pool is conveniently located on the ground floor for easy maintenance.
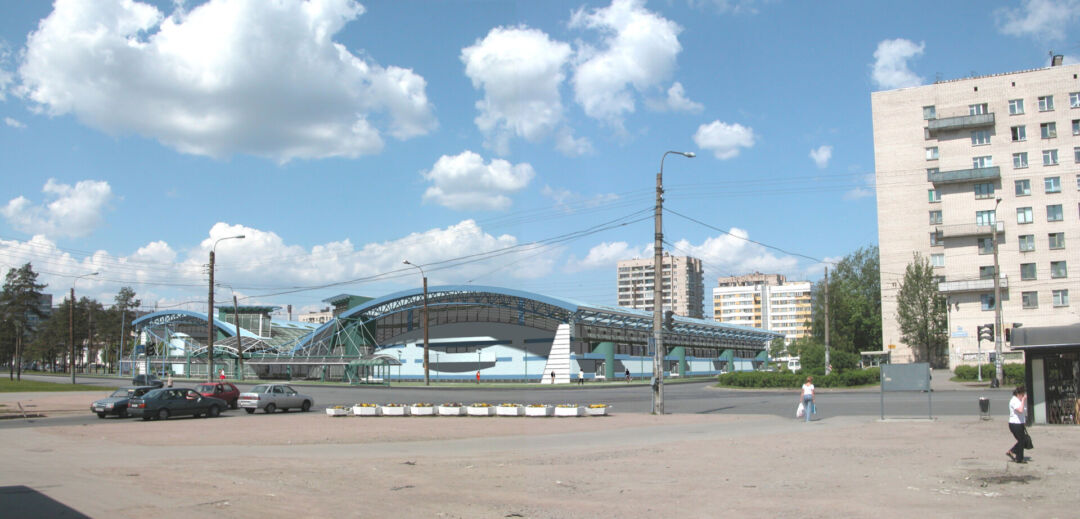
Common areas within the complex have been meticulously designed to foster a sense of community among students and staff. The central double-height lobby, conceived as an atrium, serves as the heart of the building, connecting all major functional spaces. This area features open staircases and elevators, ensuring accessibility for all individuals, including those with disabilities. The inclusion of a health and recreation center, a buffet with 40 seats, and residential and office spaces for staff further enhances the usability and comfort of the complex.
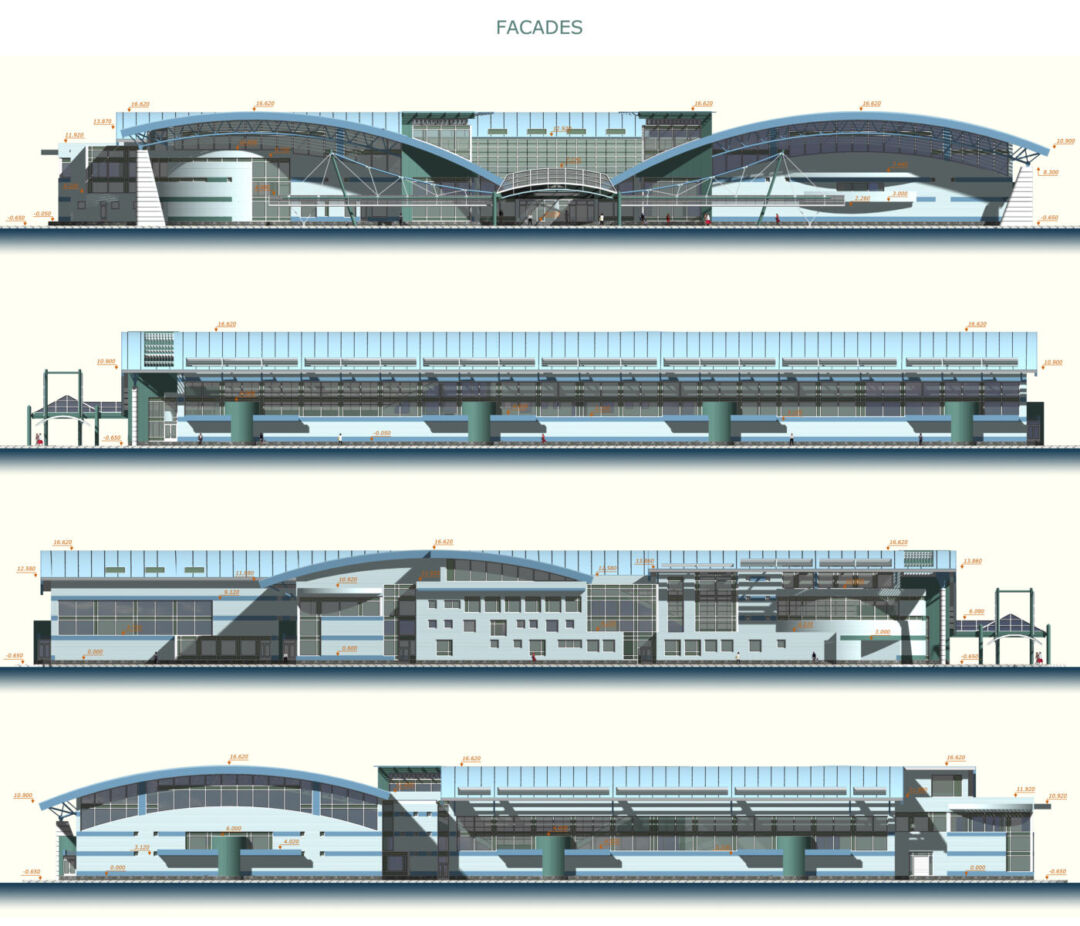
In conclusion, the Project of School for Children and Youth Sports by ArchiLEM is not just a building; it is a vibrant ecosystem dedicated to nurturing the athletic talents of children and youth. With its focus on functionality, accessibility, and community engagement, this architectural masterpiece stands as a beacon of modern sports education, ready to inspire future generations.
Read also about the Northgate Pedestrian and Bicycle Bridge - Urban Connectivity project
