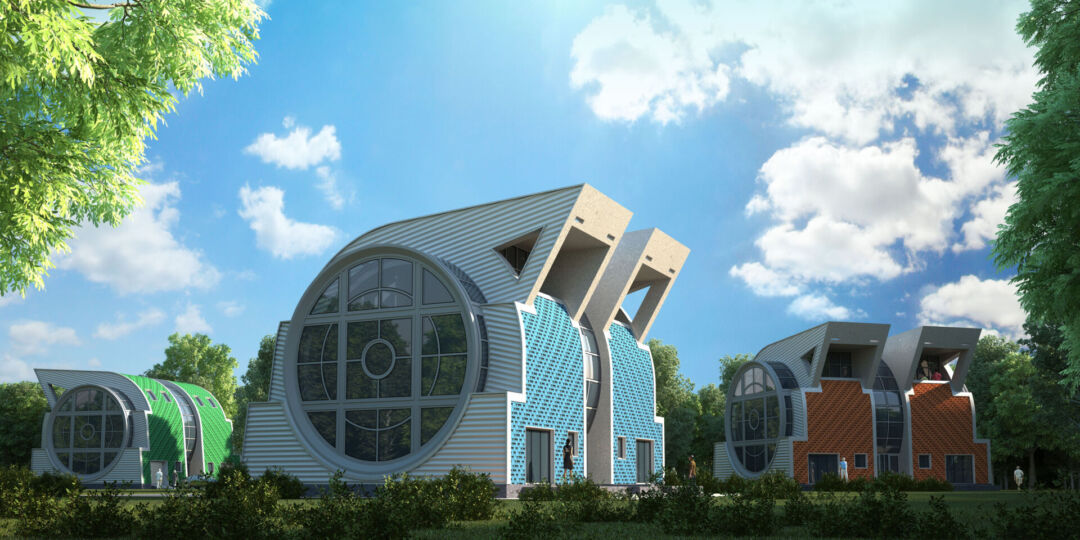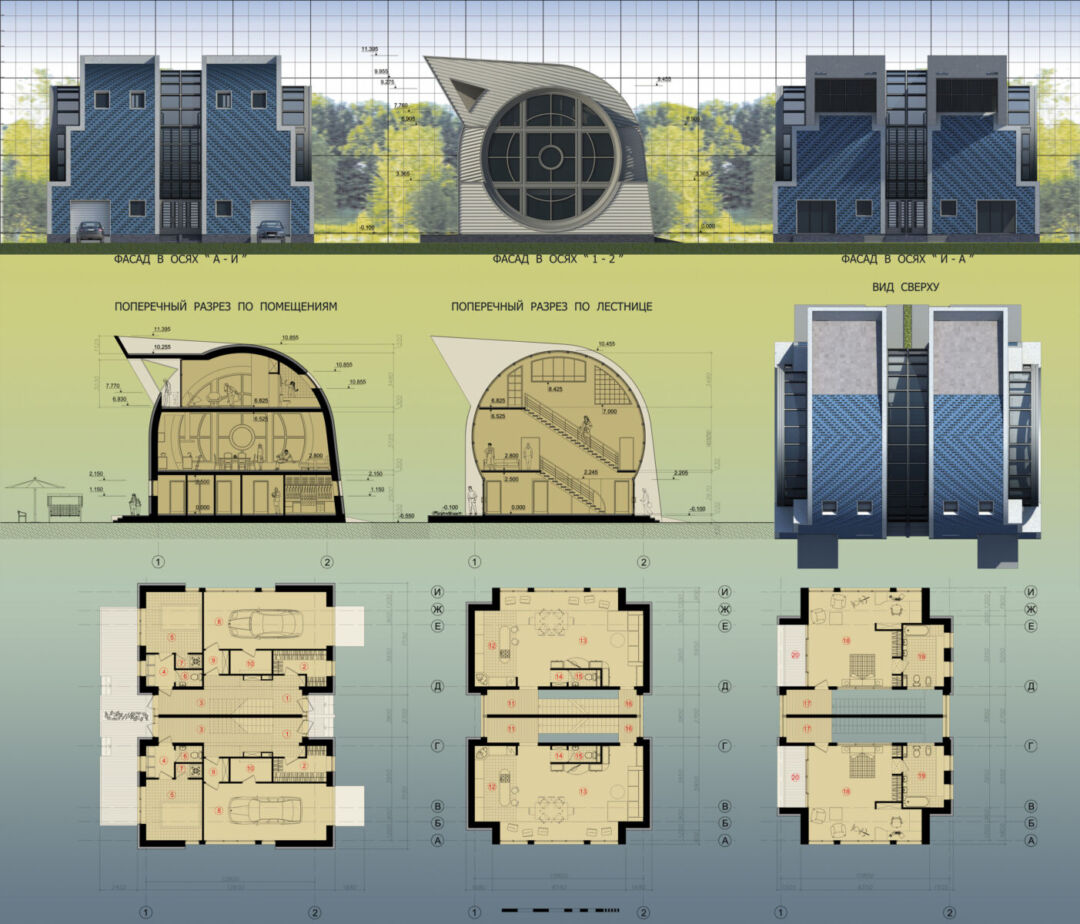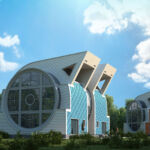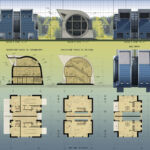Blocked Dwelling House Project by ArchiLEM
Project's Summary
The Project of Blocked Dwelling House, executed by ArchiLEM, is a remarkable architectural endeavor that reflects both functionality and aesthetic appeal. Located in a burgeoning settlement east of Sochi, this project embodies a modern approach to residential living. Designed in 2008, this construction is a thoughtful remastering of the original concept developed in 1984, showcasing the evolution of design and the incorporation of contemporary materials.

This unique dwelling comprises a three-storey duplex aimed at accommodating two families comfortably. The design thoughtfully addresses the high groundwater levels in the area, opting for a structure without a basement. The ground floor serves as a communal space, featuring an entrance area complete with a wardrobe, and an active recreation area that includes a room with amenities such as a pool, changing room, shower, and toilet. Additionally, the garage is designed to house one vehicle while also providing a storage area, enhancing the practicality of this residence.

The architectural flow continues with a staircase that connects all three levels, strategically placed along the common inner wall of the duplex. On the second floor, the design opens up into an inviting kitchen and bathroom, complemented by a dining room and living room that share an open volume, promoting interaction and family bonding. The third floor is dedicated to privacy, featuring a master bedroom with an en-suite bathroom and office space, all designed in a cohesive volume that maximizes space and comfort. The balcony adjoining the master bedroom is ingeniously covered with a large canopy, shielding it from the intense sunlight typical of the region's hot climate.
The stylistic approach of the building is firmly rooted in a marked industrial style, which not only enhances its visual appeal but also aligns with the requirements of modern living. The architectural layout divides the building into three distinct zones: two residential areas and a vertical communication section, elegantly enclosed within a semicircular glass volume. This design creates a harmonious connection between the three zones, symbolized by a central shaft featuring glazed stained glass windows that flood the interior spaces with natural light.
Utilizing modern materials, the Project of Blocked Dwelling House stands as a testament to innovative residential architecture. Each element of the building has been meticulously crafted to ensure durability and aesthetic charm, providing a serene living environment that meets contemporary standards. This project not only promises a comfortable living experience but also enriches the surrounding community, making it a significant addition to the architectural landscape of Sochi.
Read also about the Multimedia Exhibition at Gagarin Airport project

