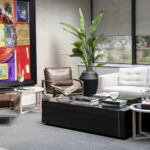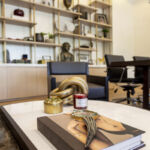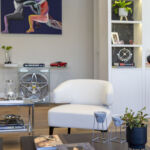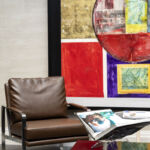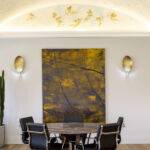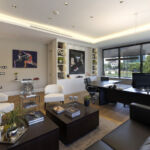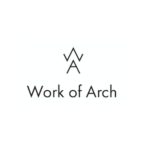Transforming a Factory Floor into a Inspiring Workspace
Project's Summary
Project No 3, a remarkable architectural endeavor, has been brought to life by the talented team at Work of Arch Studio. This project focuses on transforming the management floor of a six-storey factory into a thoughtfully designed workspace. Spanning an area of 350 m2, this floor boasts four executive offices, a meeting room, a reception area, and a spacious waiting area. The objective behind this project is to create an inviting and natural environment by harnessing the power of perspective and daylight.
The design of Project No 3 incorporates various concepts to ensure a harmonious and visually appealing space. In certain rooms, a color palette dominated by natural tones and textures is chosen to foster a warm and inviting atmosphere. Conversely, other spaces employ black and gray tones to evoke a masculine and eclectic ambiance. By carefully selecting these color schemes, the architects have managed to imbue each room with its distinct character and charm.
In the executive offices, where the second generation of the company is actively involved, the design team has taken into consideration the existing frescoes and heirloom furniture. These cherished elements have seamlessly integrated into the overall design, maintaining the design integrity of the space. Furthermore, as the firm boasts an impressive collection of artwork primarily composed of Turkish artists, personal hobbies and preferences have played a significant role in the design of these offices. Consequently, each executive office possesses a unique touch, reflecting the individuality and passions of its occupant.
Project No 3 stands as a testament to the meticulous attention to detail and the creative vision of Work of Arch Studio. By skillfully combining art, functionality, and nature, this project offers an exceptional workspace that fosters productivity and inspiration. The utilization of perspective and natural light not only creates an aesthetically pleasing environment but also contributes to a warmer and more welcoming atmosphere. Overall, Project No 3 exemplifies the transformative power of thoughtful design and showcases the immense potential of architectural innovation.
Read also about the Lake Minnetonka Retreat Home: Serene Luxury in Natural Surroundings project
