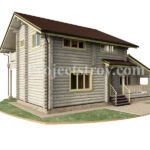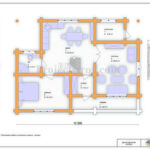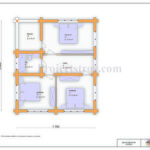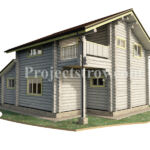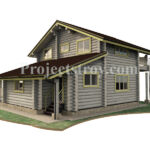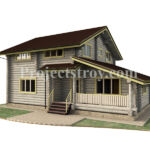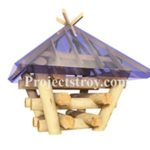Project log home - Elegant Log Cabin Design
Project's Summary
The Project log home epitomizes rustic charm and modern living, designed meticulously for those who cherish the tranquility of nature. With a generous area of 141 sq. m, this wooden house made of logs measures 12 x 8.9 meters, offering ample space for any family. The layout includes four spacious bedrooms and a separate living room, ensuring comfort and privacy for all residents.
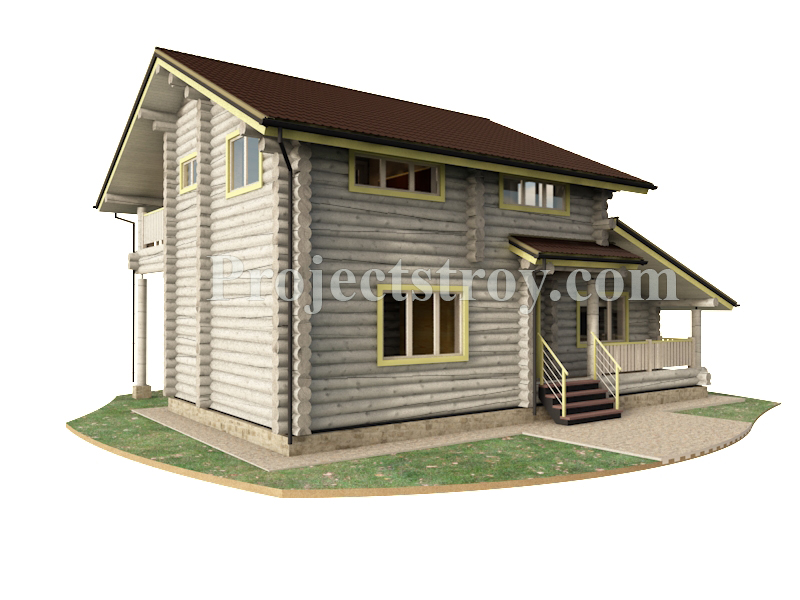
Constructed from premium quality logs, the Project log home is not just a dwelling, but a sanctuary that integrates seamlessly with its natural surroundings. The logs used have a diameter of 260 mm and come with a precision cut to enhance structural integrity. The design focuses on sustainability, utilizing natural materials that promote energy efficiency and reduce environmental impact.
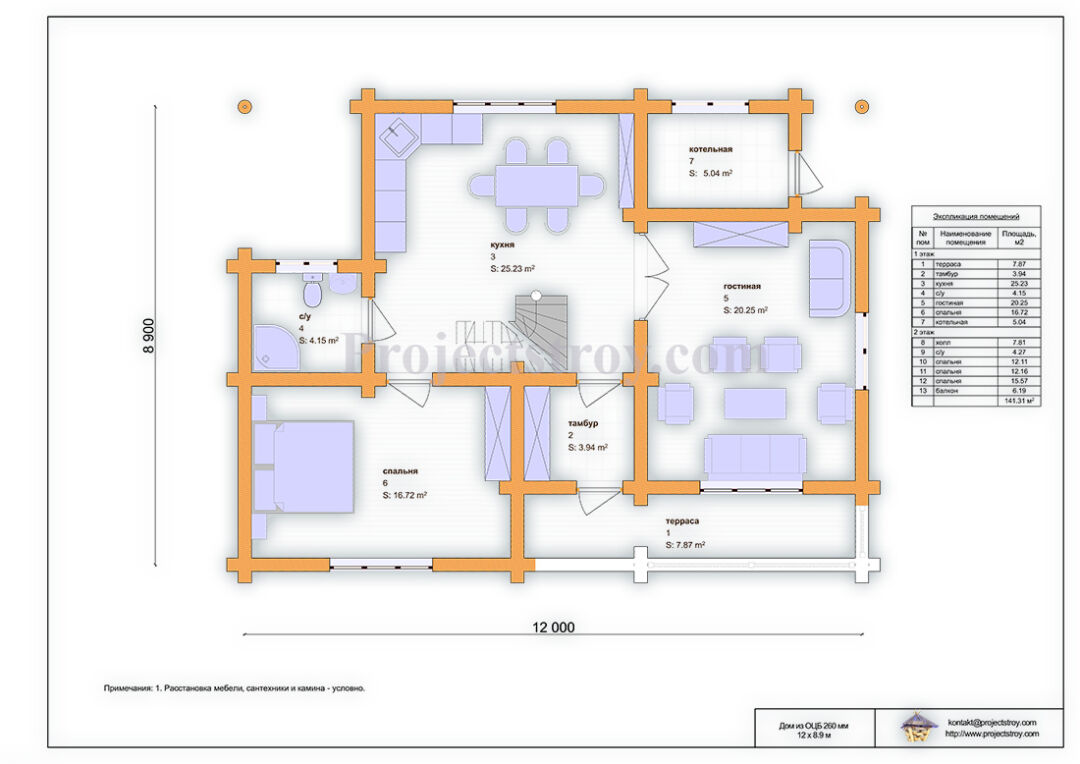
Key features of this log home include an impressive roof area of 172 sq. m, with a roof pitch of approximately 20-26 degrees. The foundation is robust, designed with a combination of strip footing, slab, and piles, ensuring stability across various terrains. The first floor boasts a height of 2.85 m, providing an airy feel, while the second floor allows for an elevation of 1.65 m at the wall, maximizing the use of space.
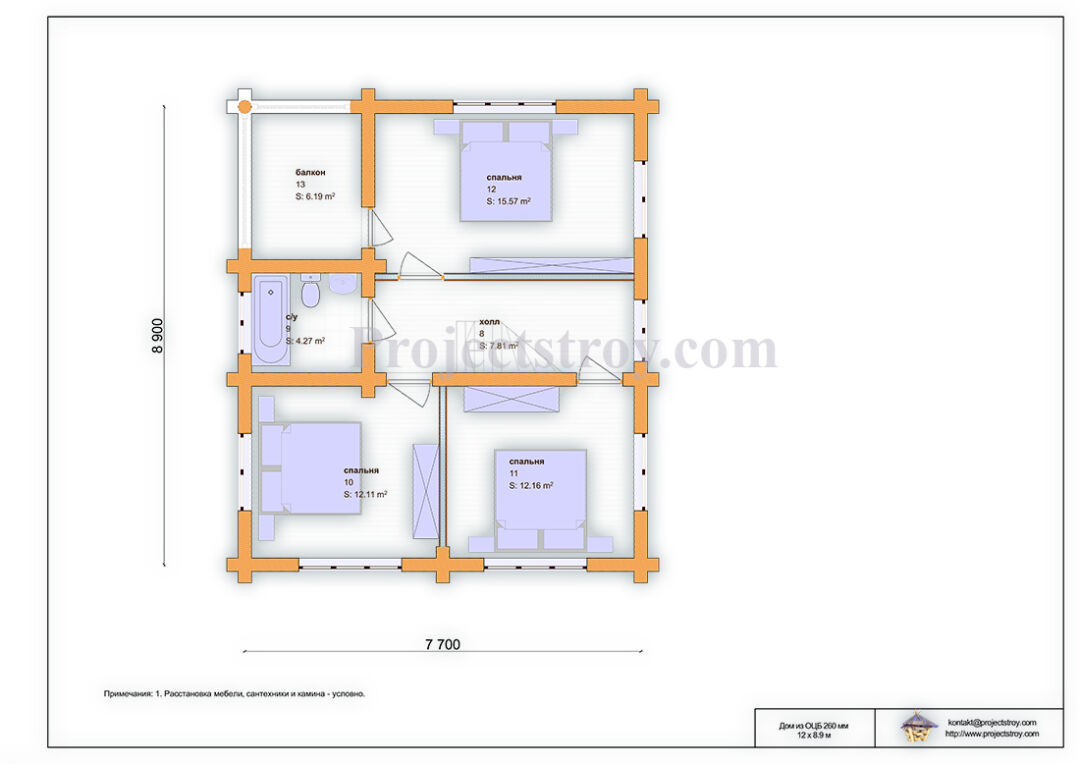
This project stands out due to its thoughtful design and construction efficiency. With approximately 1700 linear meters of logs required and a total log volume of about 91 cubic meters, the Project log home is a testament to skilled craftsmanship. The attention to detail in the construction process guarantees durability and longevity, making it an excellent investment for future generations.
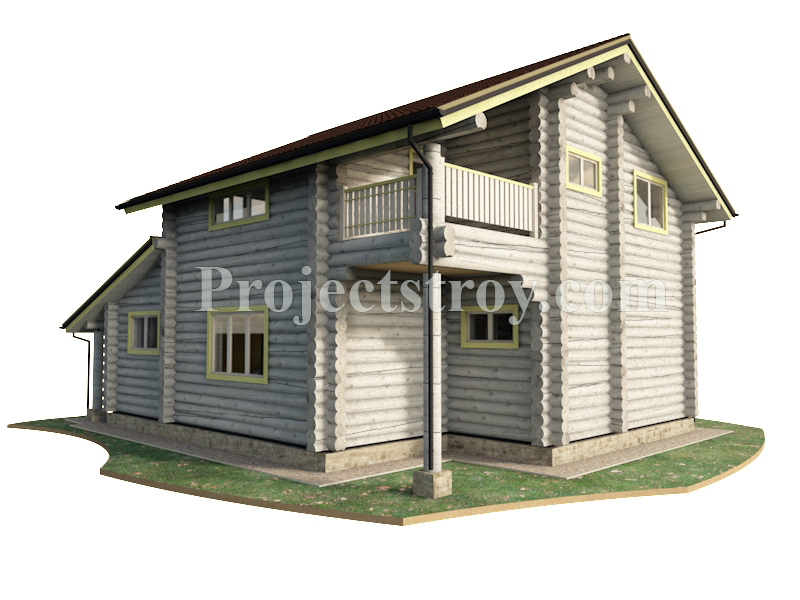
Ultimately, the Project log home is not merely a house; it is a lifestyle choice that embraces the beauty of wooden architecture. Whether it's the inviting facade or the cozy interiors, this log cabin design promises a warm and welcoming environment for family gatherings and peaceful retreats alike.
Read also about the Aussegnungshalle Bretten-Neibsheim - Peaceful Farewells project
