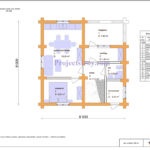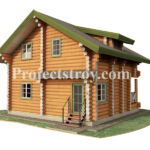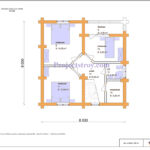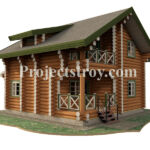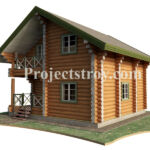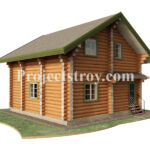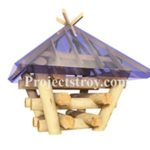8x8 m Log Cabin Project by Projectstroy
Project's Summary
The Project Log Cabins 8x8 m project by Projectstroy represents an ideal choice for those seeking both comfort and style in low-rise wooden construction. This thoughtfully designed log cabin spans an area of 104 square meters, providing ample space for both relaxation and functionality. The cabin features a robust five-wall log structure complemented by frame partitions, ensuring durability and aesthetic appeal. With a charming balcony and a welcoming veranda, this design invites you to enjoy the tranquility of nature while enhancing your living experience.
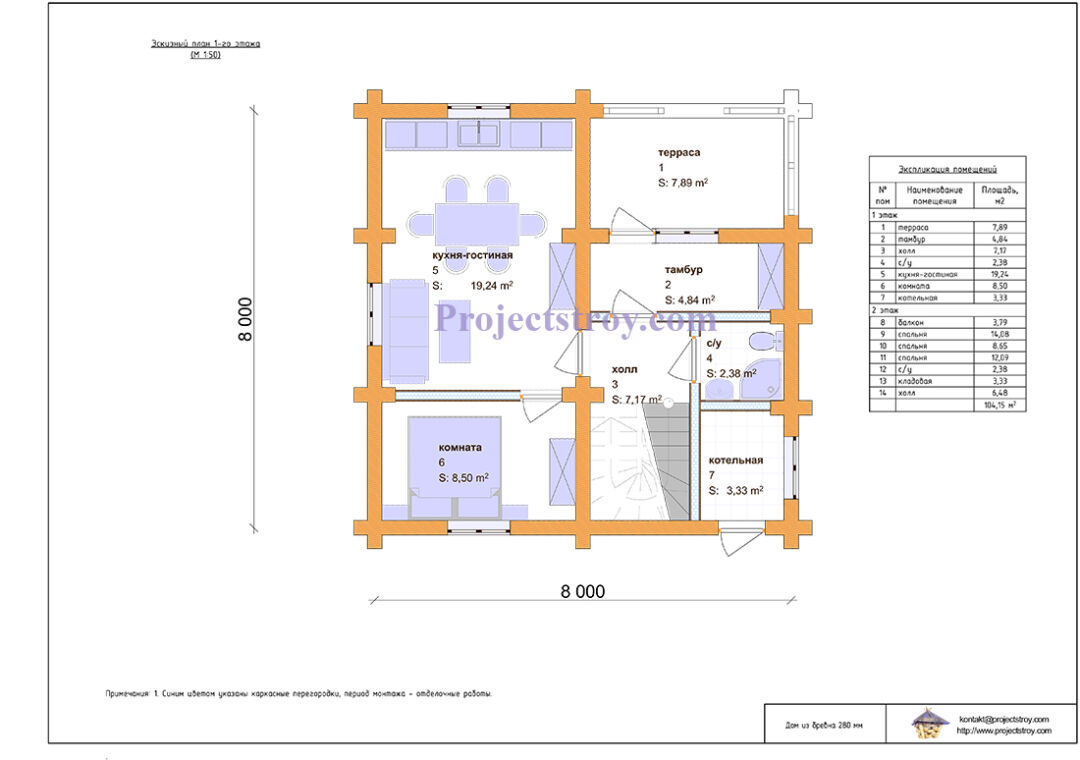
When delving into the specifics of the construction, the project outlines essential metrics for cost estimation and material requirements. The total area of the cabin is a generous 104 square meters, comprising approximately 74 cubic meters of log materials—carefully sourced to minimize waste. The wall length is estimated at around 1200 meters, indicating a substantial structure that promises stability. Additionally, the design incorporates beams measuring 100x200 mm and rafters of 50x200 mm, ensuring a sturdy roof that can withstand various weather conditions, with a roof area of 137 square meters and a perimeter of 99 meters.
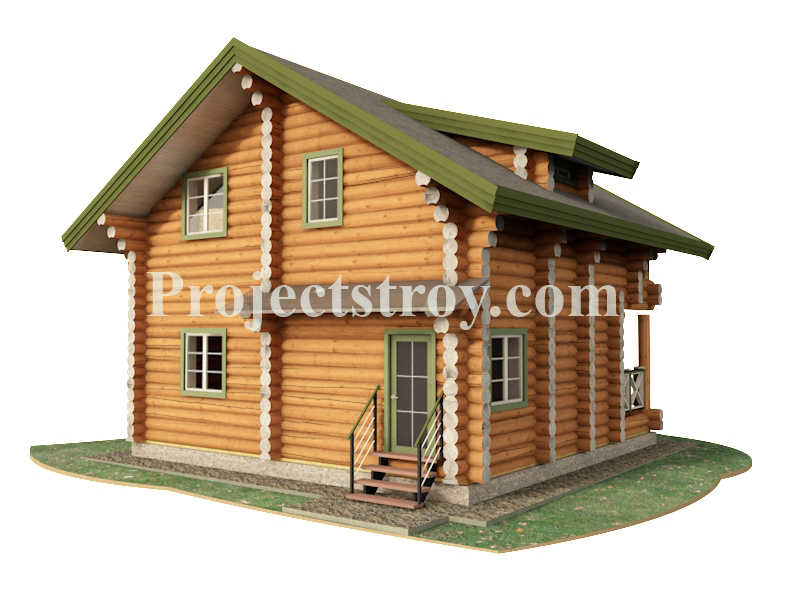
The cabin is designed with practicality in mind, featuring a layout that includes a spacious kitchen-living room of 19 square meters, three comfortable bedrooms, and two bathrooms. The first floor boasts a height of 2.85 meters, while the second floor has a unique elevation of 1.35 meters at the walls. Such dimensions not only enhance the visual appeal of the structure but also contribute to the overall functionality of the living space. The architectural recommendations suggest adjusting the staircase placement for better flow and enhanced usability of the upper floor.
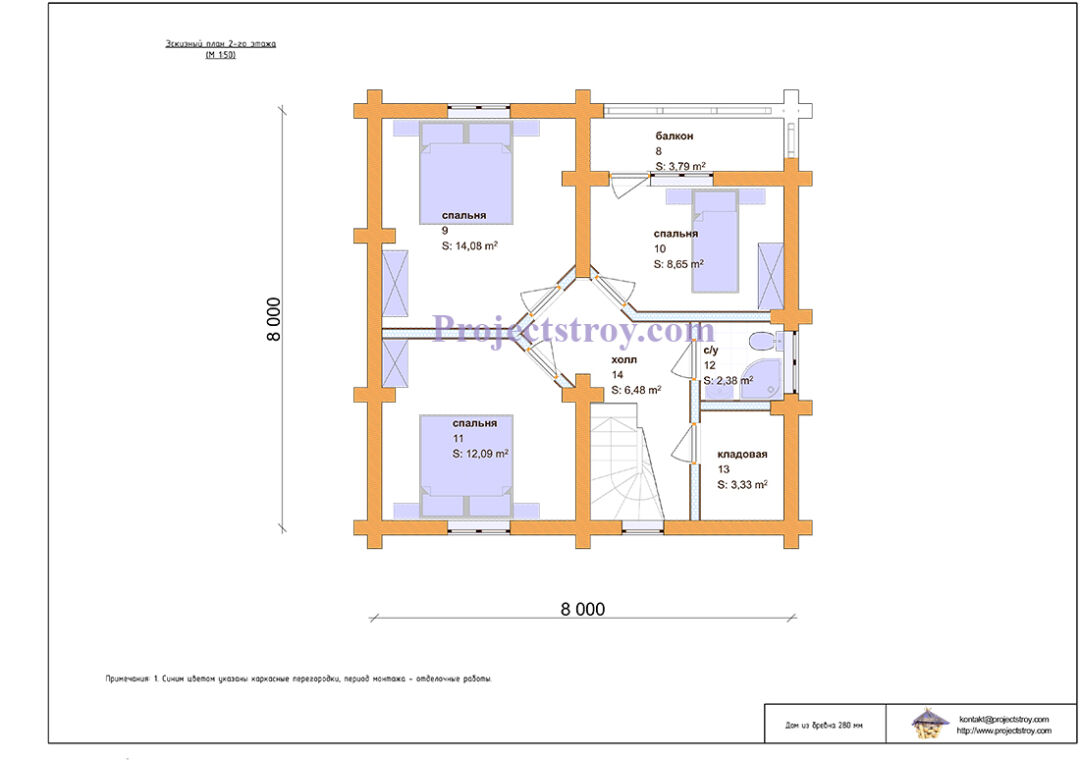
Moreover, the project considers the impact of large windows, which add aesthetic value but can complicate the construction process and increase costs. While expansive glazing, such as French windows, can attract attention, it also poses challenges in terms of structural integrity and energy efficiency. This project emphasizes the importance of balancing design aspirations with practical implications, especially in log structures made from natural moisture materials. Despite advancements in glazing technologies, extensive window installations can lead to higher finishing costs and increased heating expenses.
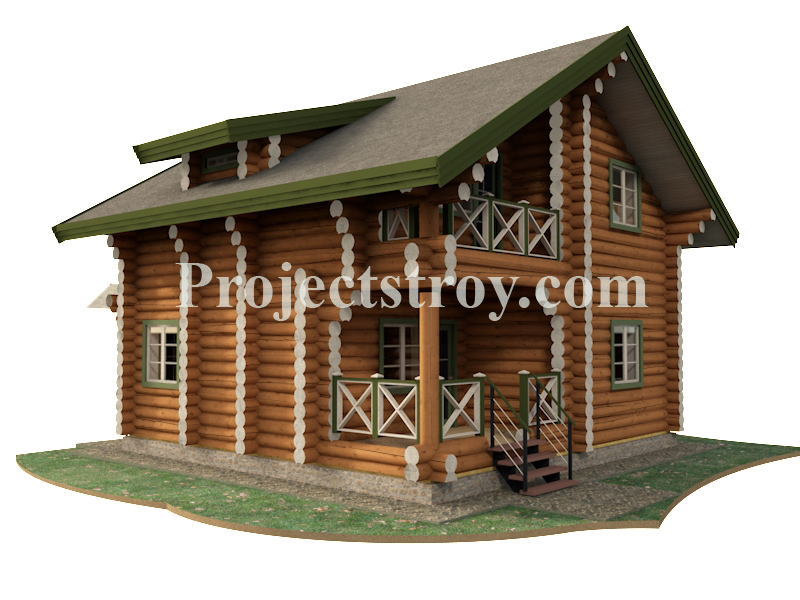
In conclusion, the Project Log Cabins 8x8 m is a well-rounded solution for anyone looking to invest in a stylish yet functional wooden home. By incorporating elements such as Scandinavian and Canadian design influences, this project offers a unique opportunity to create a warm, inviting space that harmonizes with nature. As you explore the possibilities of this log cabin, consider how it can serve not only as a residence but as a sanctuary that reflects your lifestyle and values.
Read also about the Modern Living at № 39 by Mosgrazdanproekt project
