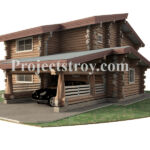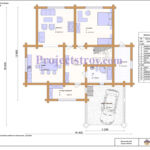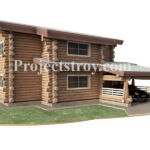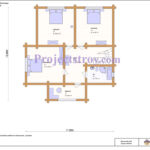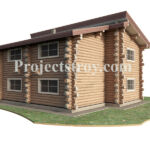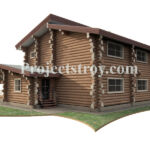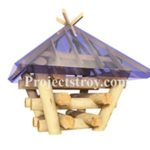Project log cabins 14.4 x 16 m - Stunning Wooden Homes
Project's Summary
The Project log cabins 14.4 x 16 m represents an exquisite blend of functionality and natural aesthetics, designed as a year-round residence. Crafted from high-quality, 280 mm thick logs, this 258 square meter wooden home promises durability and warmth. With its spacious layout featuring four rooms, each measuring 24 square meters, the cabin also includes a unique office space situated on a 'loggia' and a convenient carport. This design not only maximizes living space but also enhances the overall functionality of the home.
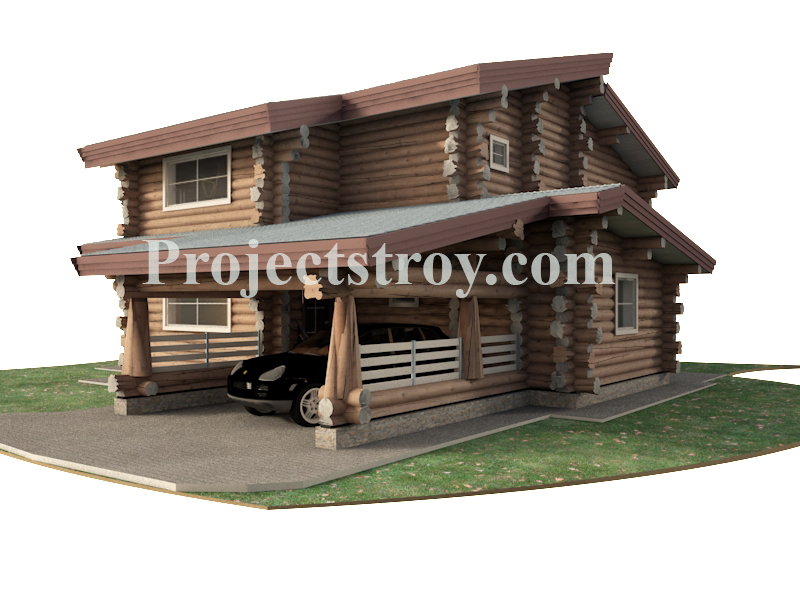
In terms of construction specifications, the total area of the house is approximately 257.5 square meters. The log walls, constructed from wild logs with a diameter of 280 mm, have a total volume of around 190 cubic meters, accounting for any waste generated during the building process. The house boasts an impressive length of approximately 3100 meters of wall, designed to withstand the test of time. Furthermore, the roof area and perimeter cover 264 square meters, ensuring ample shelter from the elements while maintaining an aesthetically pleasing profile.
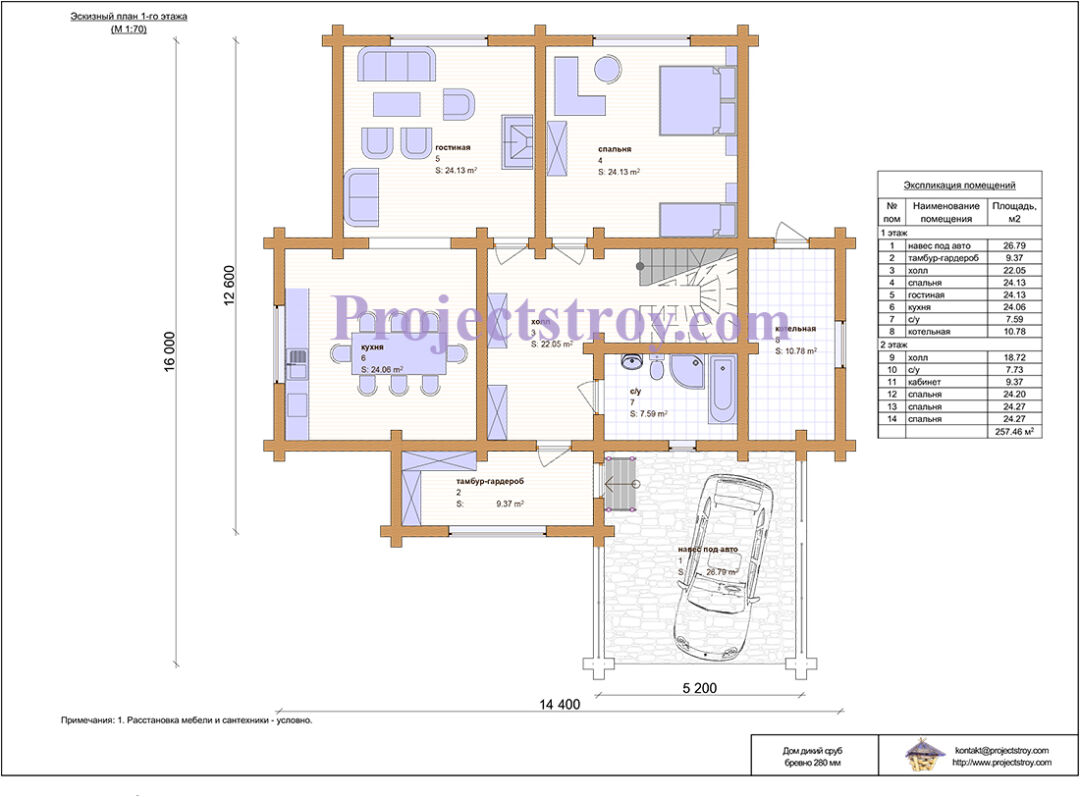
The architectural recommendations provided emphasize the potential for customization, allowing for the removal of the carport if desired or the resizing of the structure. This flexibility ensures that homeowners can tailor their living space to better suit their personal preferences and lifestyle requirements. The suggested improvements highlight the importance of personal choice in design, making it a truly custom project that reflects the vision of its inhabitants.
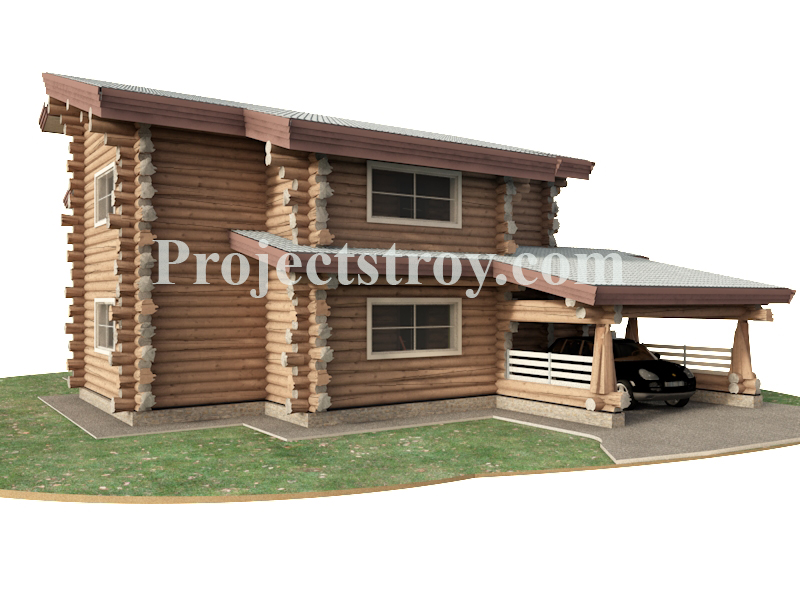
A critical aspect of the construction process involves the selection of high-quality timber. The recommendation to use winter-harvested wood is particularly noteworthy. This type of timber is recognized for its superior quality due to the drying process it undergoes during the cold months. The careful harvesting and processing of this material result in logs that are less prone to warping and cracking, ensuring a more stable and reliable construction. The project advocates for the use of seasoned timber to enhance the longevity and resilience of the cabin.
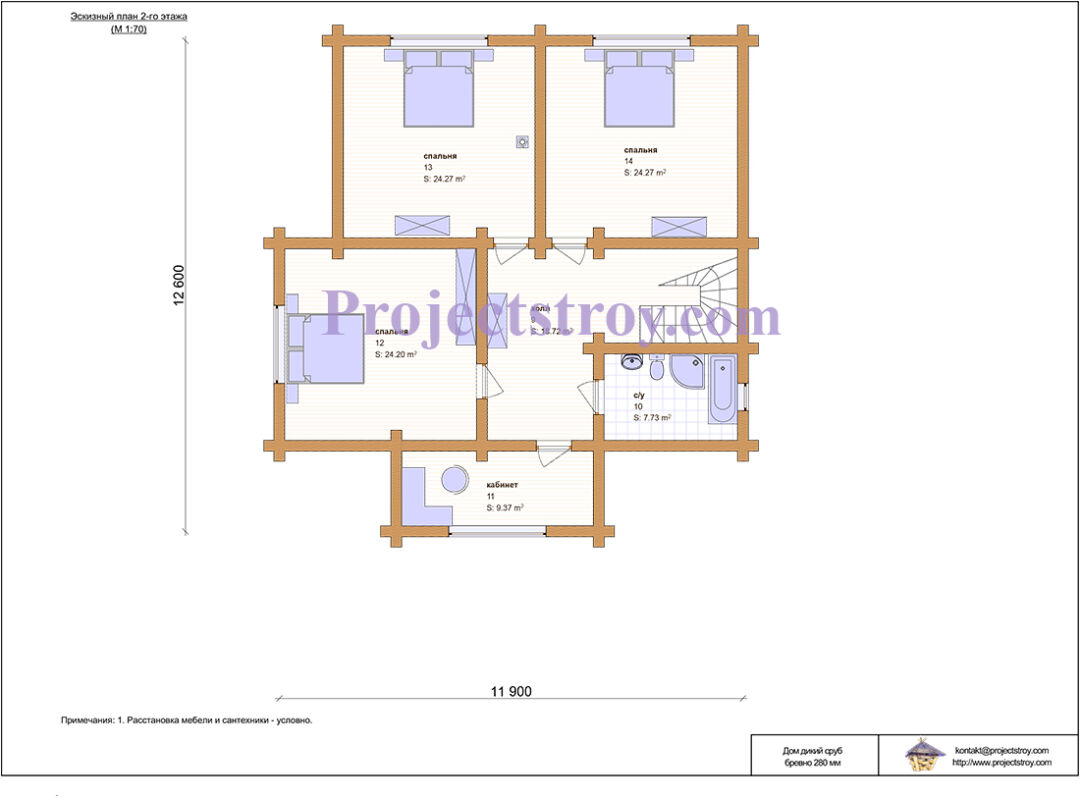
In conclusion, the Project log cabins 14.4 x 16 m is not just a structure; it is a commitment to sustainable living and quality craftsmanship. With its thoughtful design, attention to detail, and the possibility for personal customization, it stands as a prime example of modern log cabin architecture. This project invites prospective homeowners to envision their dream retreat, blending rustic charm with contemporary comforts, all nestled within the embrace of nature.
Read also about the ArchiLEM Residential Construction in Skolkovo project
