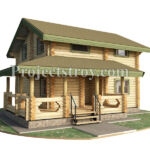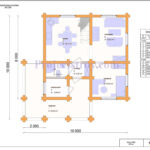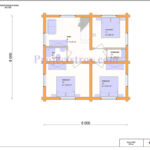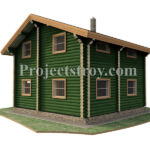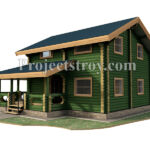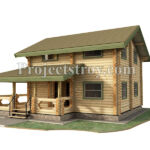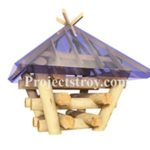Log Cabin 10x10 m - Projectstroy Drawings
Project's Summary
Project Log Cabin 10x10 m represents a harmonious convergence of nature and architectural ingenuity, designed for those who seek both comfort and simplicity in their living spaces. Crafted with the finest materials, this log cabin is not just a structure; it is a sanctuary that invites relaxation and connection with the surrounding environment.
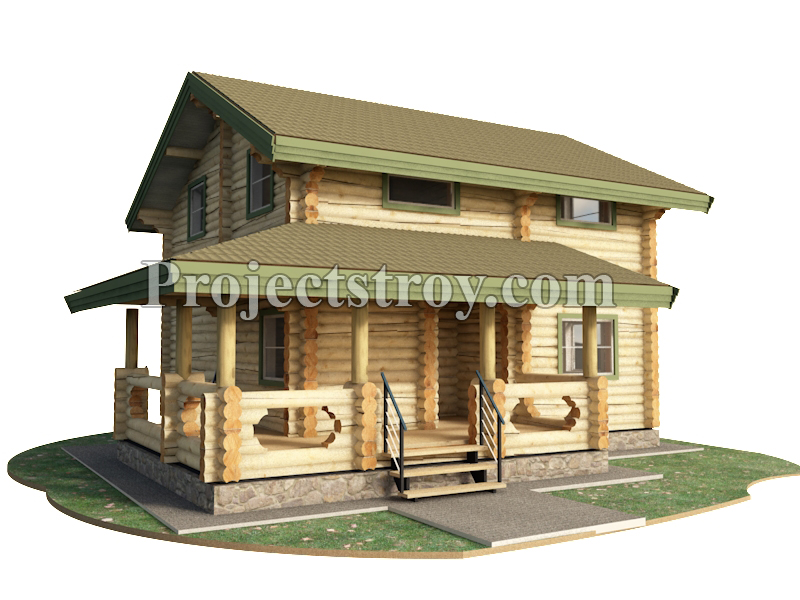
Situated in a picturesque location, the 10x10 meter dimension provides ample space for various layouts, whether for a cozy retreat or a functional living area. The design maximizes natural light, incorporating large windows that frame stunning views of the outdoors, while the sturdy log construction ensures durability and energy efficiency throughout the seasons.
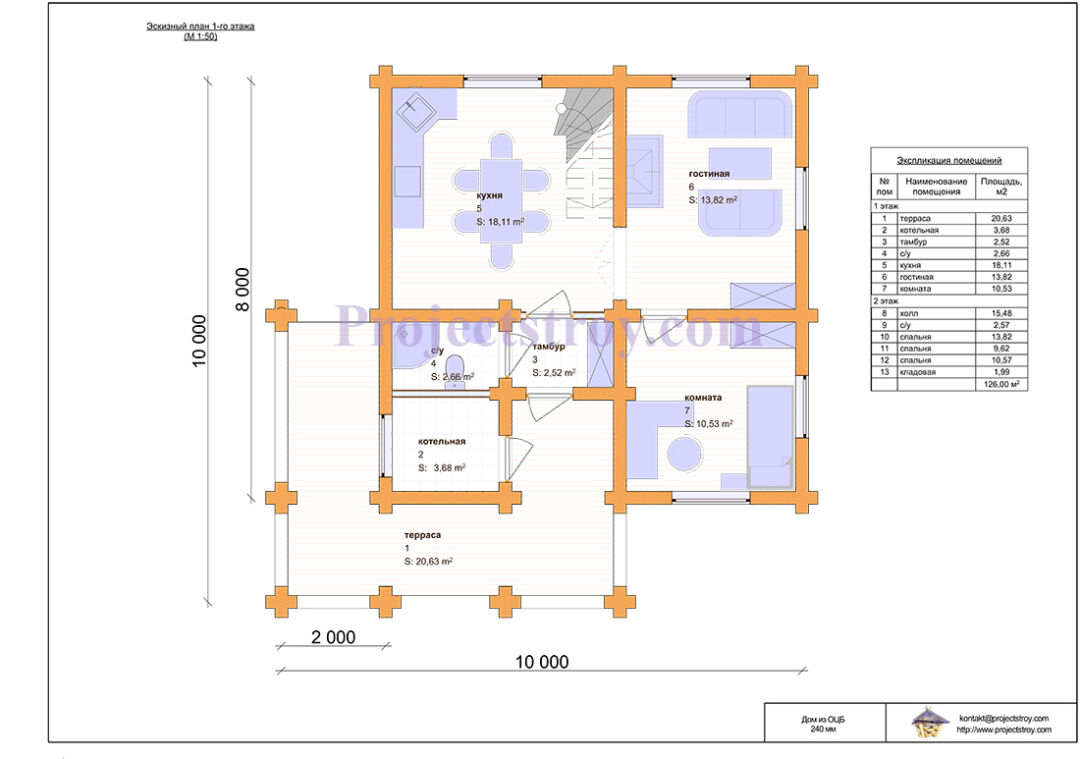
The associated company, Projectstroy Drawings Log Cabins, specializes in creating bespoke log cabin designs that cater to individual preferences. With a focus on sustainable practices, each cabin is built to last, utilizing eco-friendly materials that blend seamlessly with the landscape. The team’s commitment to quality craftsmanship ensures that every project is executed with precision and care.
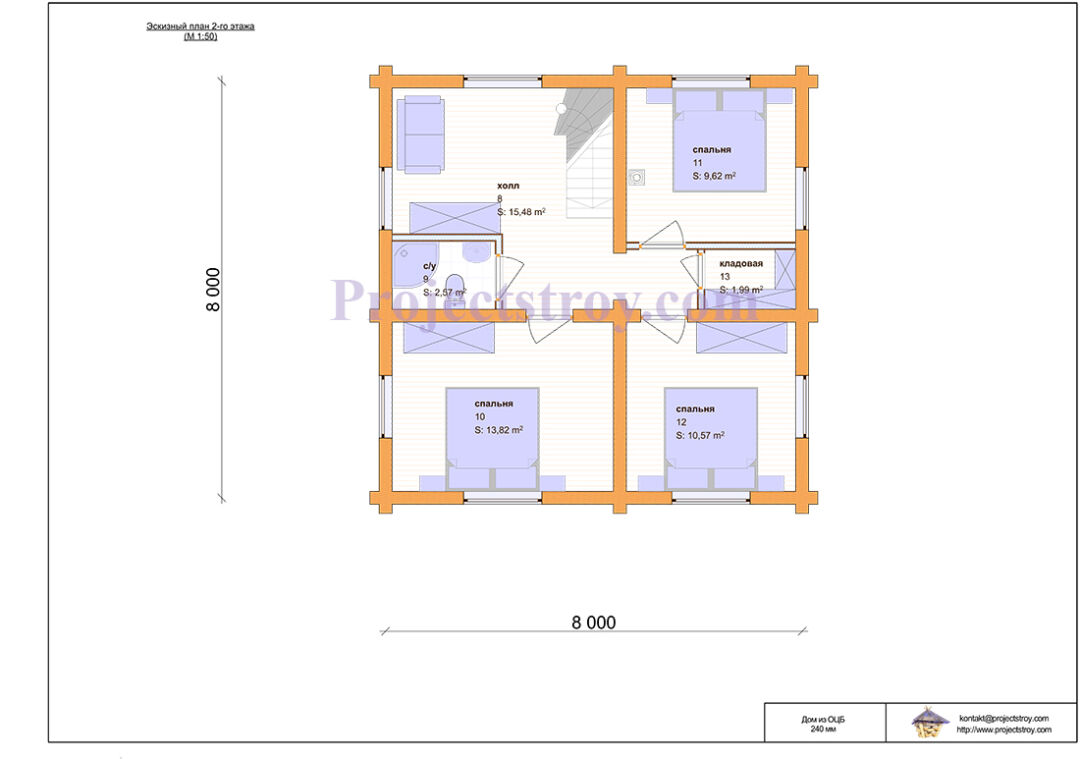
Embrace the allure of log cabin living with Project Log Cabin 10x10 m. Whether you envision it as a seasonal getaway or a permanent residence, this project offers endless possibilities for customization and functionality. Explore the world of log cabins with Projectstroy Drawings and transform your dreams into reality.
Read also about the House on the Cliff, Portugal - Kerimov Architects project
