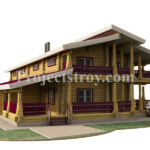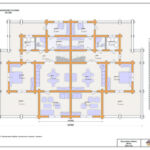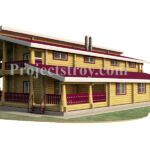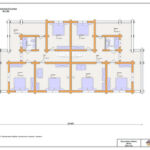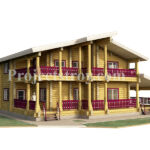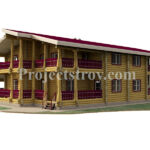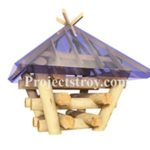Duplex Home for Two Large Families - Projectstroy
Project's Summary
The Project Home on Two Large Families - Duplex is an architectural marvel that combines spaciousness with functionality. Designed to accommodate the needs of two large families, this project features a robust log cabin structure, measuring 22.6 by 15 meters, resulting in a generous total area of 481 square meters. The design not only ensures ample living space but also emphasizes comfort and style, making it an attractive choice for family living.
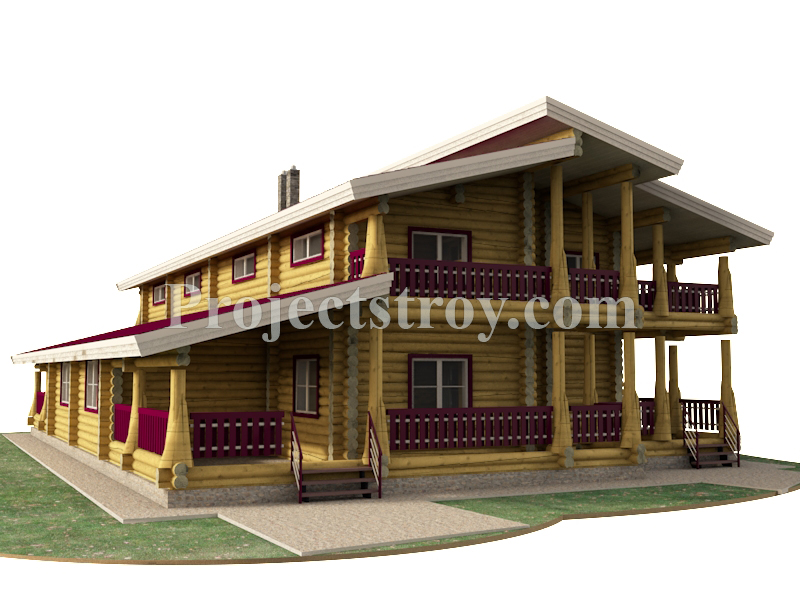
Constructed using high-quality, processed logs with a diameter of 260 mm, the project guarantees durability and longevity. The wooden structure is carefully crafted to create a warm and inviting atmosphere, perfect for family gatherings and daily life. The estimated wood volume is approximately 265 cubic meters, providing a solid foundation for the home. The design includes an open floor plan that can be customized to the homeowner's preferences, including the option to merge the living room and kitchen for a more communal space.
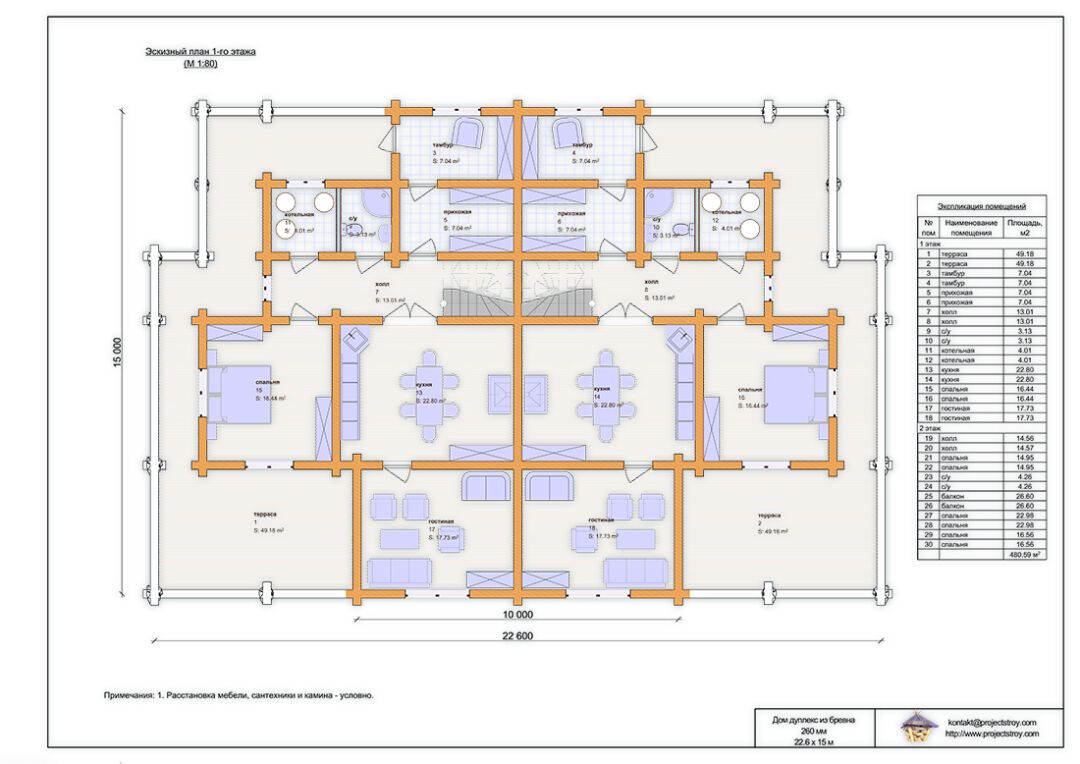
With a total wall perimeter of around 4950 meters, the duplex is designed to be both spacious and efficient. The floor beams are robustly structured at 100 by 200 mm, while the rafters are designed at 50 by 200 mm, ensuring the structural integrity of the home. The roofing area is approximately 440 square meters with a perimeter of 185 meters, designed to withstand various weather conditions. The roof's angle is set at approximately 15 degrees, providing an aesthetically pleasing silhouette while allowing for effective water drainage.
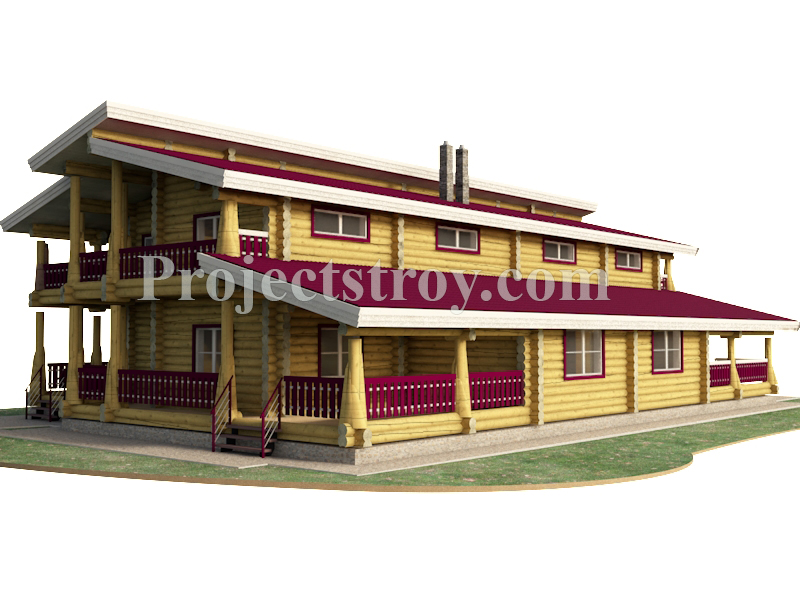
The foundation of the duplex is meticulously designed, featuring a combination of strip foundations, slabs, and piles based on regional requirements. The total length of the foundation measures around 215 meters, providing a stable base for the home. The first floor boasts a height of 2.35 to 2.9 meters, while the second floor's wall height starts at 2.2 meters, maximizing the sense of space and openness within the home. This design ensures that families can enjoy a bright and airy living environment.
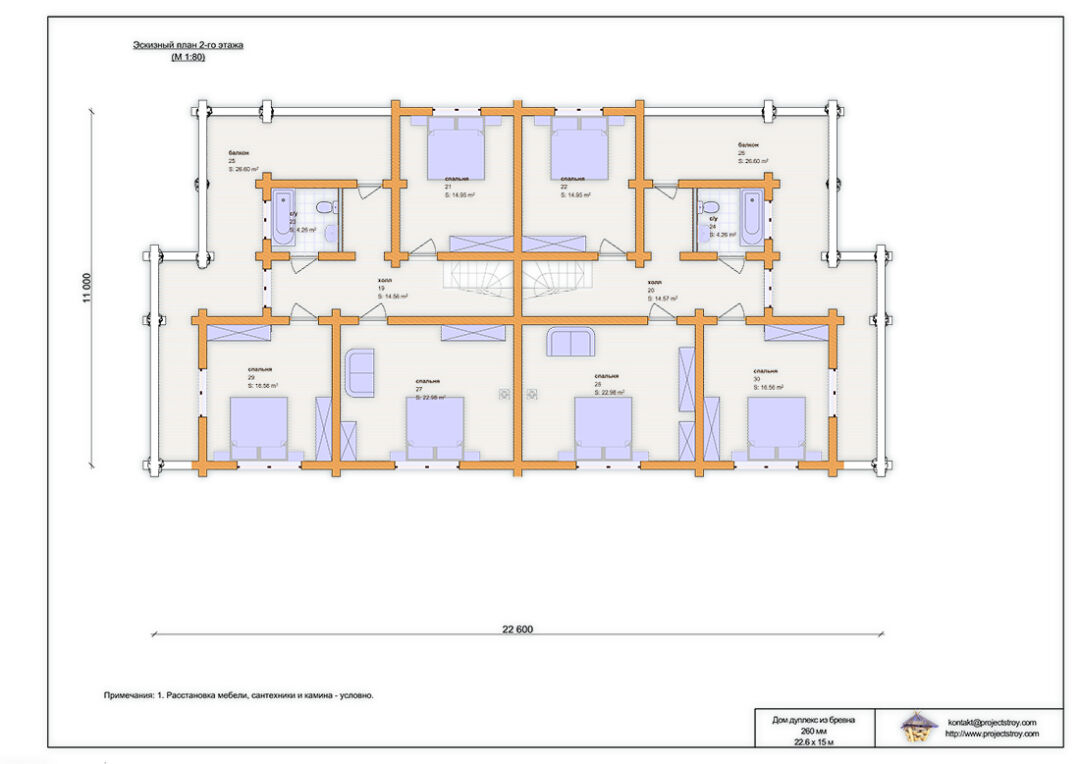
In conclusion, the Project Home on Two Large Families - Duplex is not just a house; it is a home designed for the modern family. The thoughtful architectural recommendations include the option to unite the living room and kitchen, catering to the desires of the homeowners. This project not only emphasizes construction quality and design but also represents a lifestyle choice for families seeking harmony and comfort. Choose Projectstroy for your dream home today.
Read also about the Ivanovo Train Station: A Constructivist Masterpiece project
