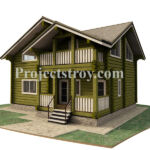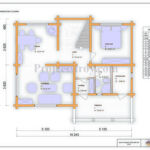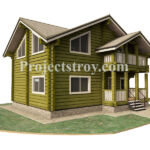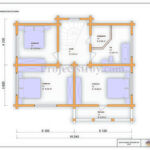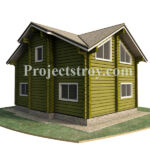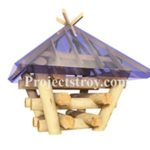Project home log laft - Norwegian Style Wooden House
Project's Summary
Project home log laft stands as a testament to the beauty of Norwegian architecture, blending traditional wooden designs with modern living. This stunning wooden house features a spacious layout, ensuring comfort and functionality for families.
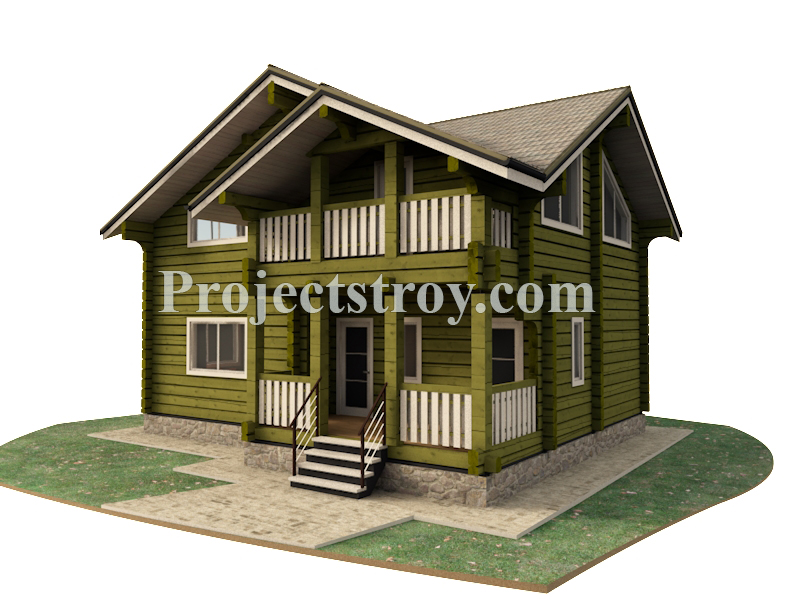
With an area of 142 square meters, this home boasts four well-appointed bedrooms spread across two levels. The thoughtful design maximizes natural light and creates a warm and inviting atmosphere throughout the living spaces.
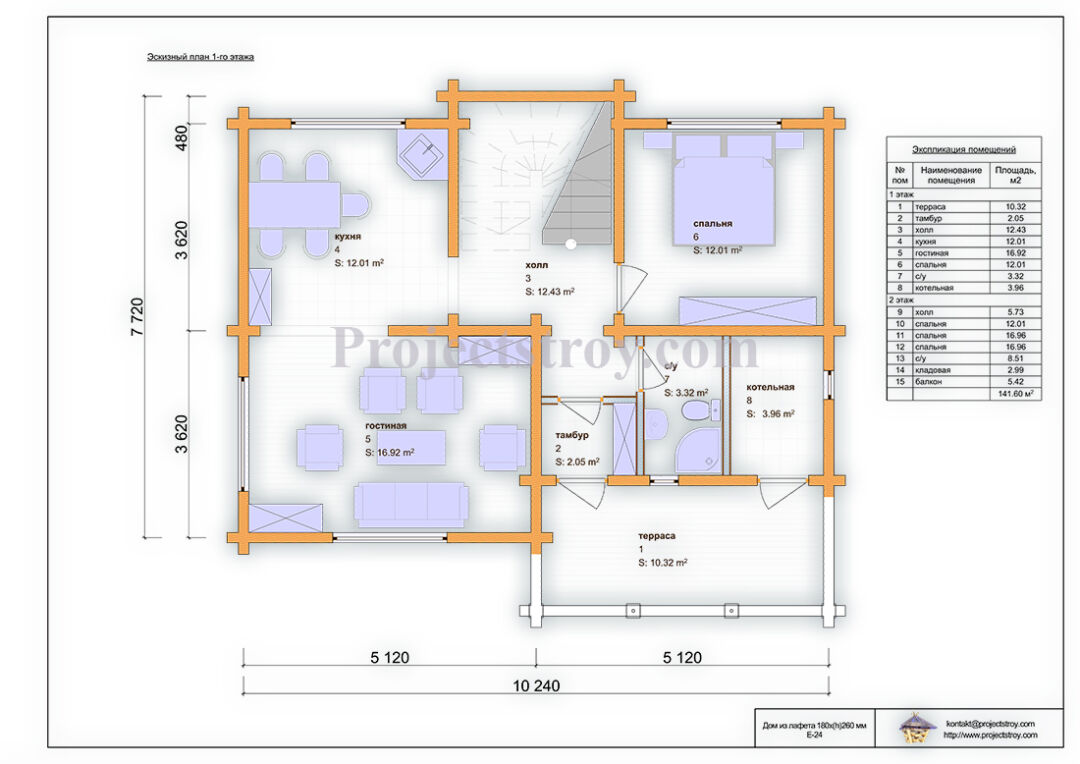
Constructed using high-quality wooden logs, the house dimensions are 10.2 x 7.7 meters, offering ample room for family gatherings and relaxation. The structural integrity is ensured with essential materials, including beams and rafters that provide stability and longevity.
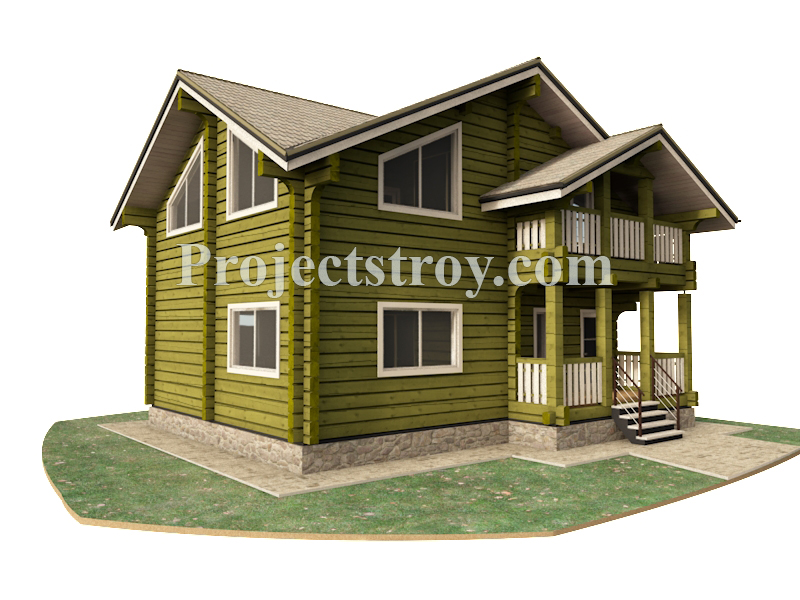
Incorporating energy-efficient features and modern conveniences, Project home log laft is designed for sustainable living. The home includes a roof area of 140 square meters, pitched at an angle of approximately 26-29 degrees, allowing for excellent drainage and insulation.
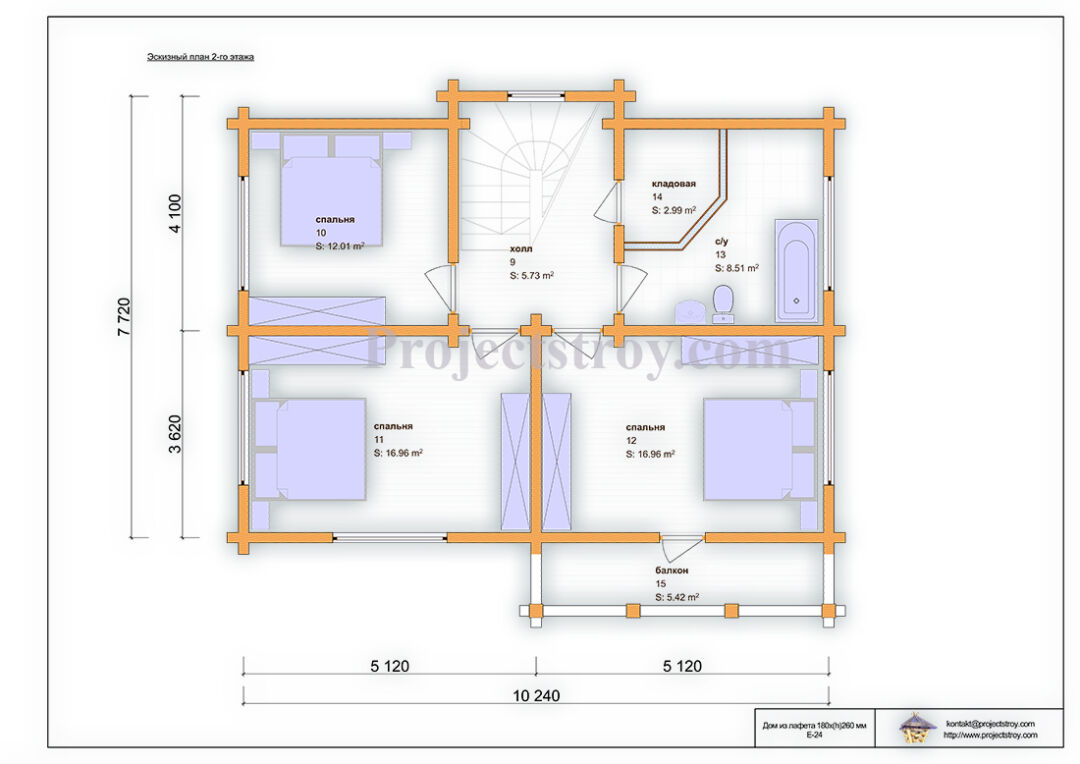
Embrace the charm of a log cabin that combines the rustic appeal of wood with contemporary architectural elements. Project home log laft is not just a house; it's a lifestyle choice that offers tranquility and a connection to nature.
Read also about the Residential House in Minsk - Architectural Excellence project
