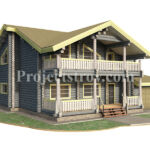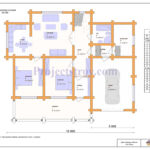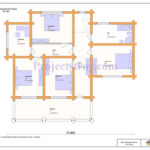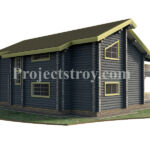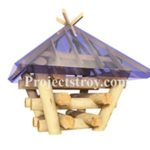Project Home - 15 x 12.8 m Log Cabin Design
Project's Summary
Project Home is an exquisite log cabin design that measures 15 x 12.8 meters, resulting in a generous total area of 274 square meters. This well-thought-out architectural design presents an inviting retreat, ideal for families or those seeking a peaceful getaway. With seven strategically designed rooms, this home offers ample space for various activities, whether it be relaxation, entertainment, or family gatherings. The incorporation of a garage further enhances the utility of this remarkable structure, catering to modern living requirements.
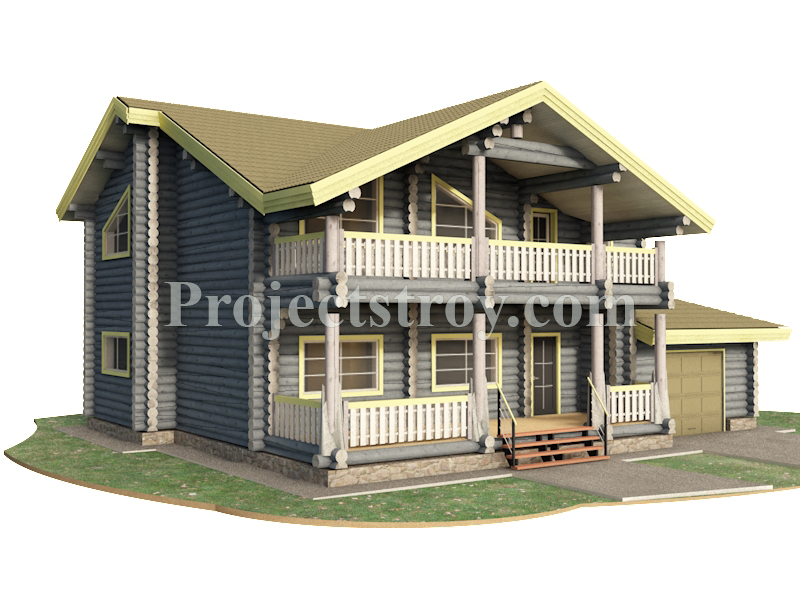
Constructed from high-quality logs, each measuring 260 mm, the home is engineered to provide durability and warmth. The design utilizes approximately 185 cubic meters of timber, ensuring a robust build that can withstand the elements. With a wall length of approximately 3480 meters, the structure boasts impressive stability and aesthetic appeal. The thoughtful dimensions of the beams and rafters—100x200 mm and 50x200 mm respectively—ensure a solid framework, allowing for expansive open spaces within the interior.
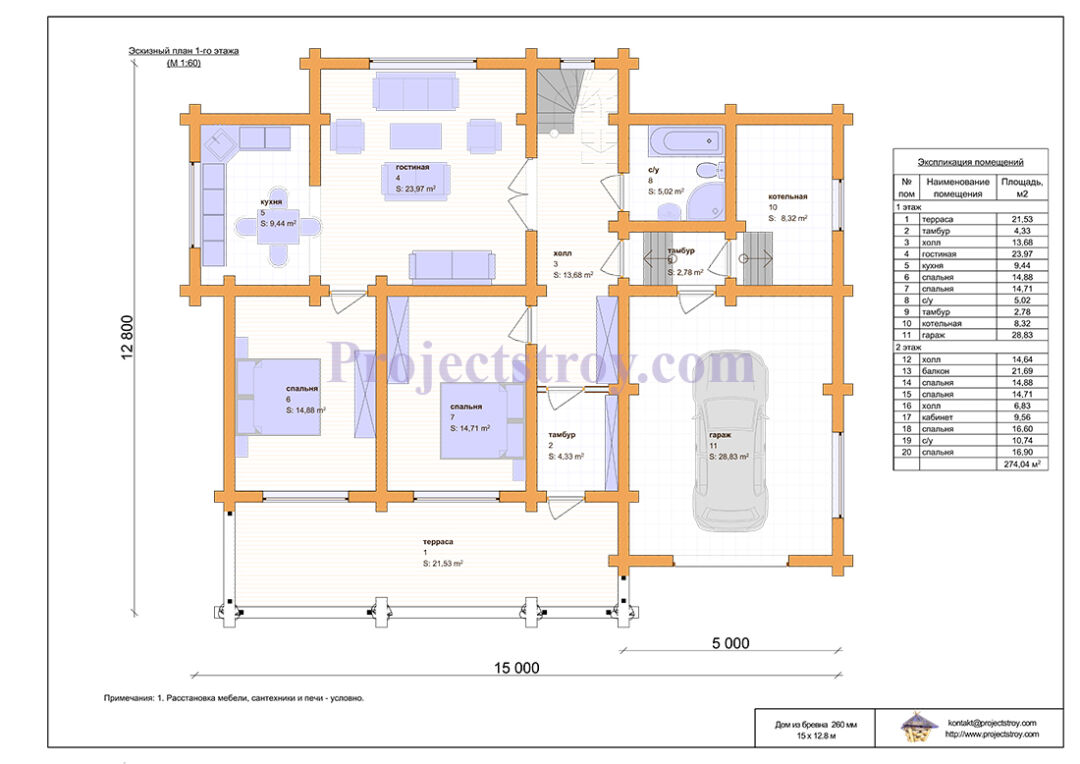
The roofing area, measuring 246 square meters, is designed with a gentle pitch of approximately 20-25 degrees, providing an elegant silhouette that complements any landscape. The perimeter of the roof, at 182 meters, ensures effective drainage and protects the integrity of the structure. The foundation options, including strip, slab, or pile, provide flexibility to suit various site conditions, while the 108-meter length of the foundation perimeter ensures a solid base for this beautiful log cabin.
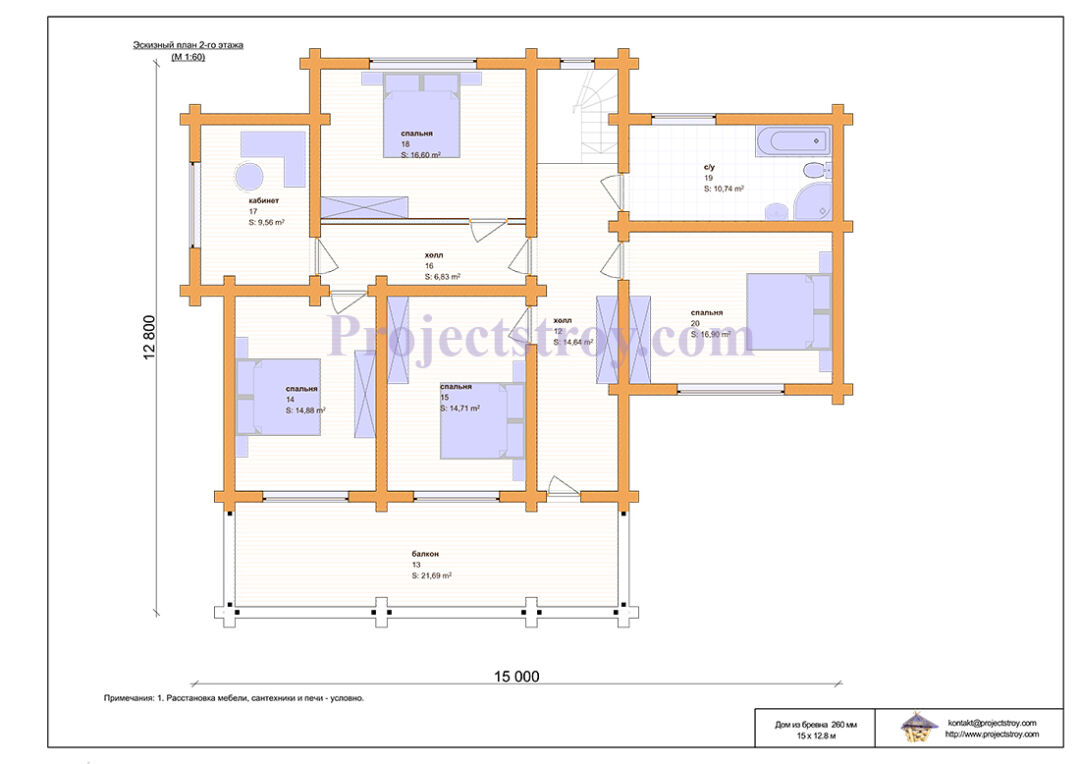
Architectural recommendations include the strategic placement of windows to maximize natural light and enhance the overall ambiance of the living spaces. Depending on the layout of the lot, additional windows can be integrated to create a brighter, more inviting atmosphere. This adaptability makes the Project Home not only a beautiful structure but also a functional one, catering to the unique needs of its occupants.

Overall, the Project Home - 15 x 12.8 m log cabin design represents a perfect blend of functionality and aesthetics. It offers potential homeowners a chance to escape the hustle and bustle of city life, providing a serene environment where they can unwind and reconnect with nature. With its spacious layout, high-quality materials, and thoughtful design, this log home is set to become a cherished retreat for years to come.
Read also about the Residencia Hanon: Modern Living Meets Nature project
