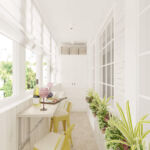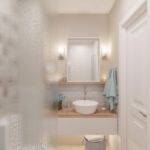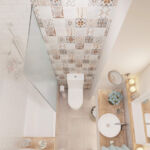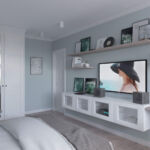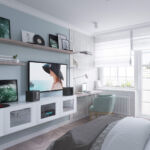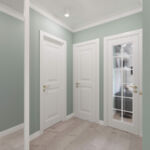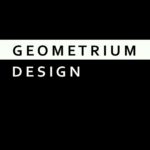Konkovo: Innovative Architecture in Moscow
Project's Summary
Konkovo stands as a testament to modern architecture and urban planning in the heart of Moscow. Designed by Geometrium, this project embodies a blend of innovative design principles and sustainable construction practices. The vision behind Konkovo is to create a vibrant community space that not only meets the needs of its residents but also complements the surrounding environment. With a focus on functionality and aesthetics, the architecture reflects contemporary trends while honoring the historical essence of the city.
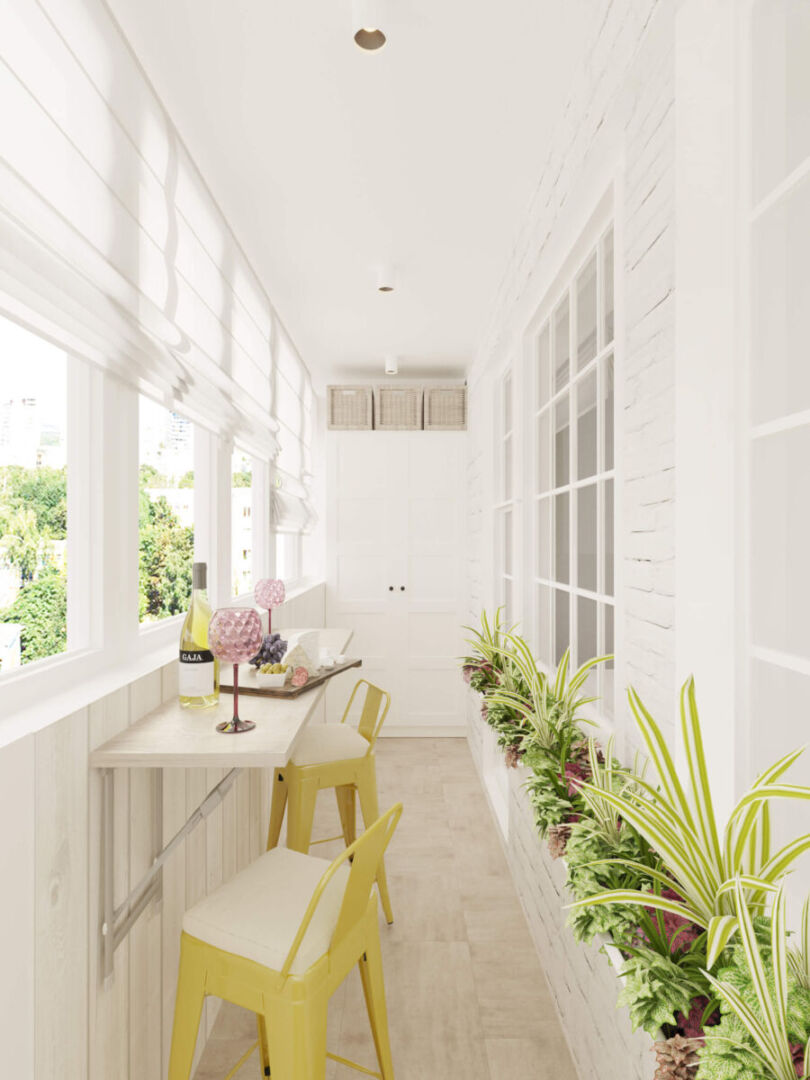
The strategic location of Konkovo in Moscow offers unparalleled access to urban amenities, parks, and cultural landmarks. This project leverages its prime positioning to foster a sense of community, encouraging social interactions among residents. Sustainable features, such as energy-efficient systems and green spaces, have been integrated into the design to enhance the quality of life and reduce environmental impact. The architecture showcases a harmonious blend of form and function, emphasizing the importance of livable spaces in urban settings.
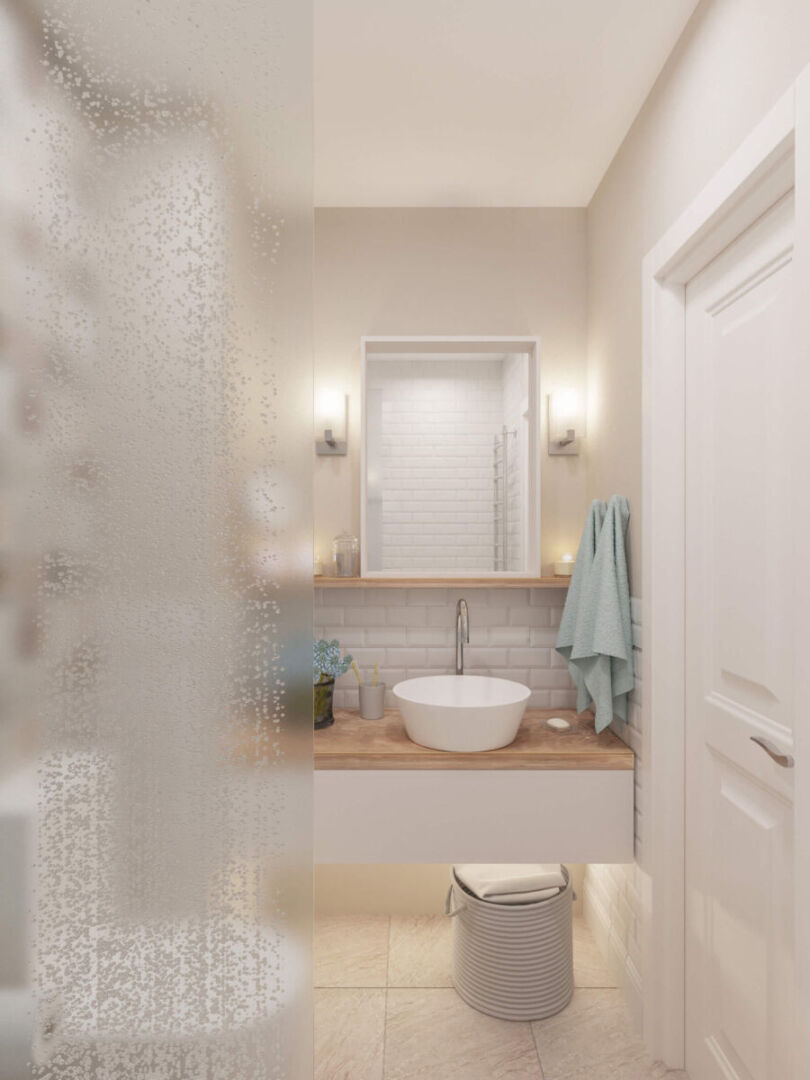
Geometrium's approach to Konkovo emphasizes precision in engineering and artistry in design. The use of high-quality materials and cutting-edge technologies ensures durability and aesthetics. Each apartment is designed to maximize natural light and provide stunning views of Moscow's skyline. The layout promotes an open concept, fostering a sense of spaciousness and comfort. Residents will enjoy a variety of amenities, including landscaped gardens, recreational areas, and modern facilities that cater to a diverse lifestyle.
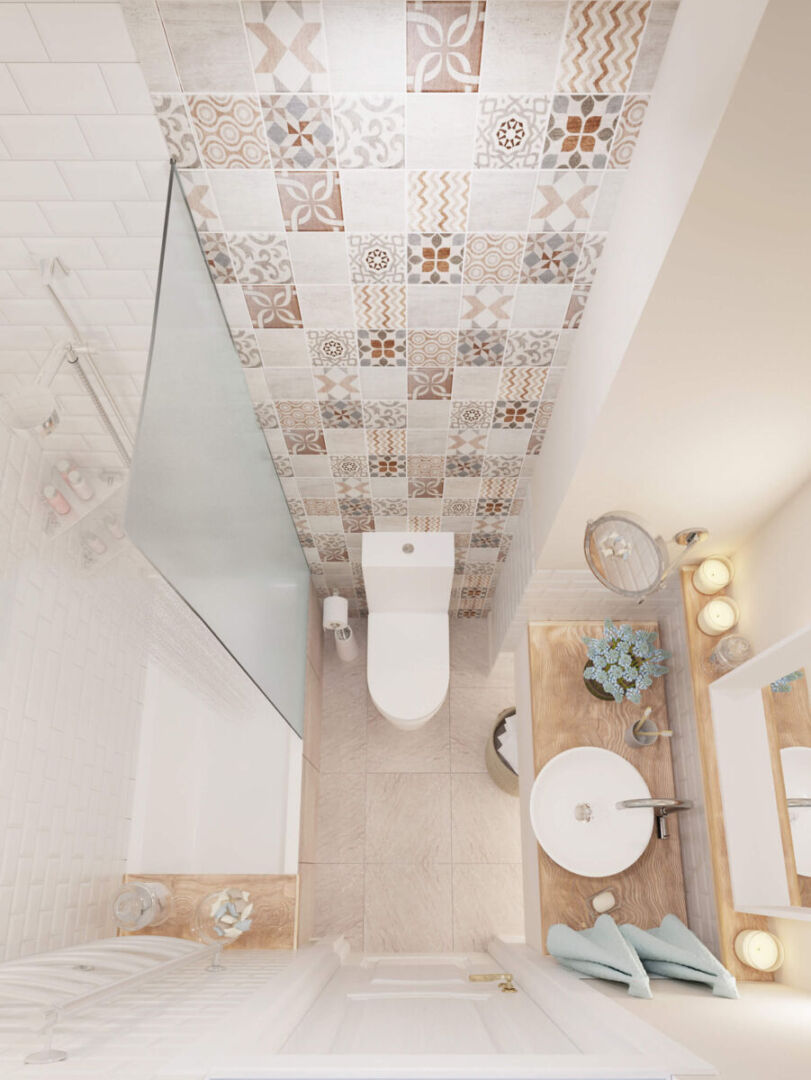
In conclusion, Konkovo is more than just a construction project; it is a vision for the future of urban living in Moscow. Geometrium has successfully combined architectural excellence with practical living solutions, setting a new standard in the industry. As this project unfolds, it promises to become a landmark of modern design and a beloved community hub, showcasing the best of what urban architecture can offer.
Read also about the Novoseltsevo Project by VSA project
