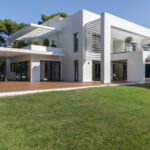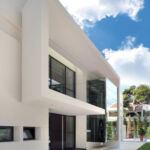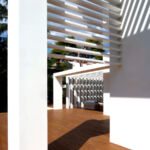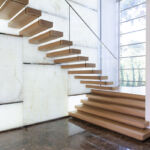Praise of the Shadow: Elegant Residence in Kifissia
Project's Summary
The 'Praise of the Shadow' project represents a remarkable achievement in modern residential architecture. Set on an expansive 8-acre plot in Kifissia, Greece, this three-storey residence exemplifies a harmonious relationship between built structure and natural landscape. Designed by the esteemed VIKELAS ARCHITECTS, the residence is carefully positioned on the north side of the site, allowing for optimal sunlight exposure while maintaining privacy and tranquility. The architectural design focuses on creating distinct volumes, each connected to open-air spaces and shaded areas, fostering a seamless integration of indoor and outdoor living.
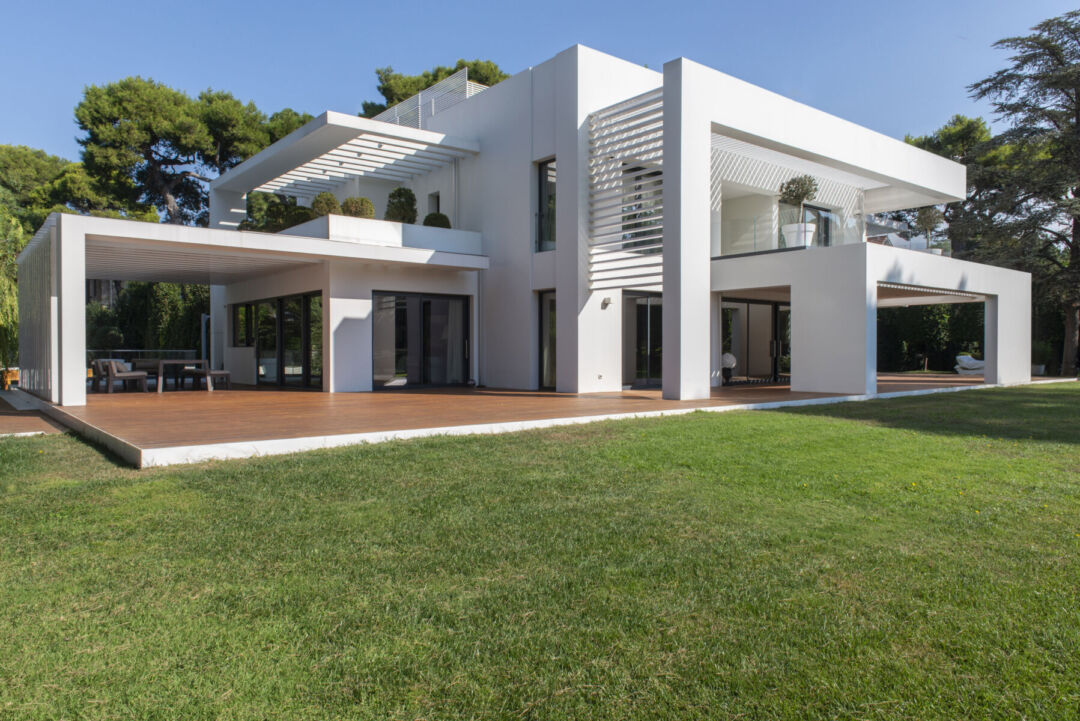
At the heart of the design is a closed, double-height core that serves as the main programmatic element of the residence. This core not only provides a sense of spaciousness but also acts as a central hub that links various living areas with a private green garden adorned with tall pine trees and elegant cypresses. The interplay of light and shadow across the seasons is a key feature of this home, creating a dynamic atmosphere that shifts throughout the day, enhancing the residents' experience of their surroundings.
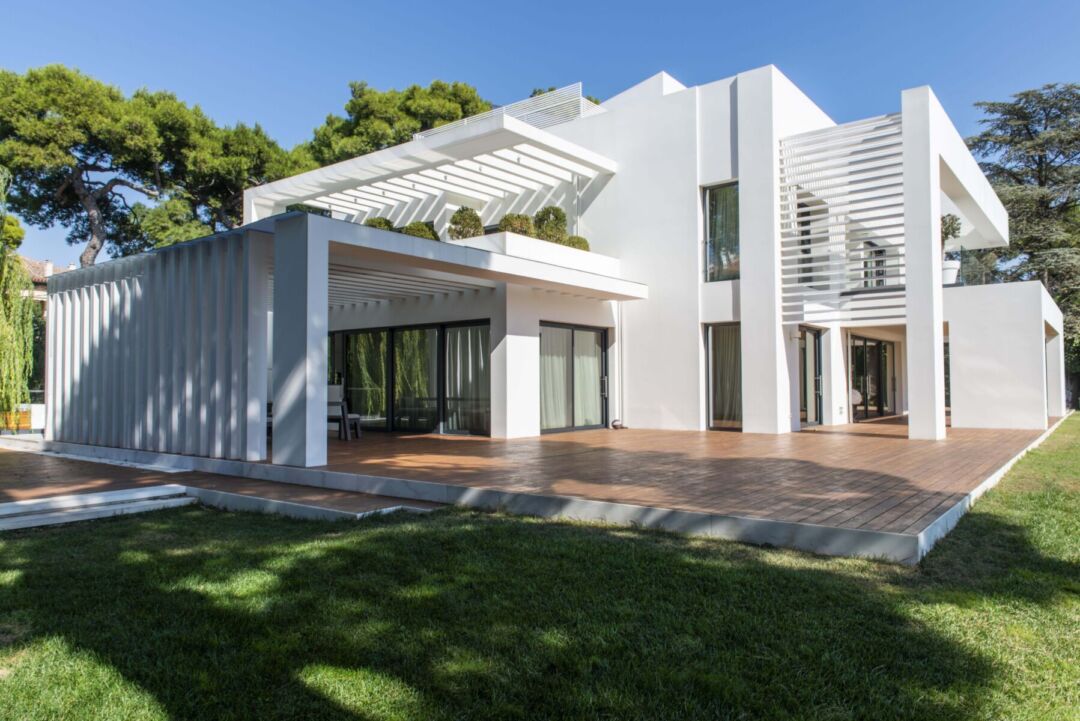
The entry façade of the residence is designed with a simple yet dynamic geometry, featuring a combination of large transparent and opaque surfaces that invite natural light into the home. Secondary small openings provide additional ventilation and light while maintaining privacy. A striking canopy accentuates the main entry, framing a double-height curtain wall and a cantilevered glass volume. This glass structure, which emerges from the first landing of a switch-back staircase, extends outward, providing a unique sensation of being outdoors and in close proximity to the lush garden before guiding visitors back into the home's expansive interior.
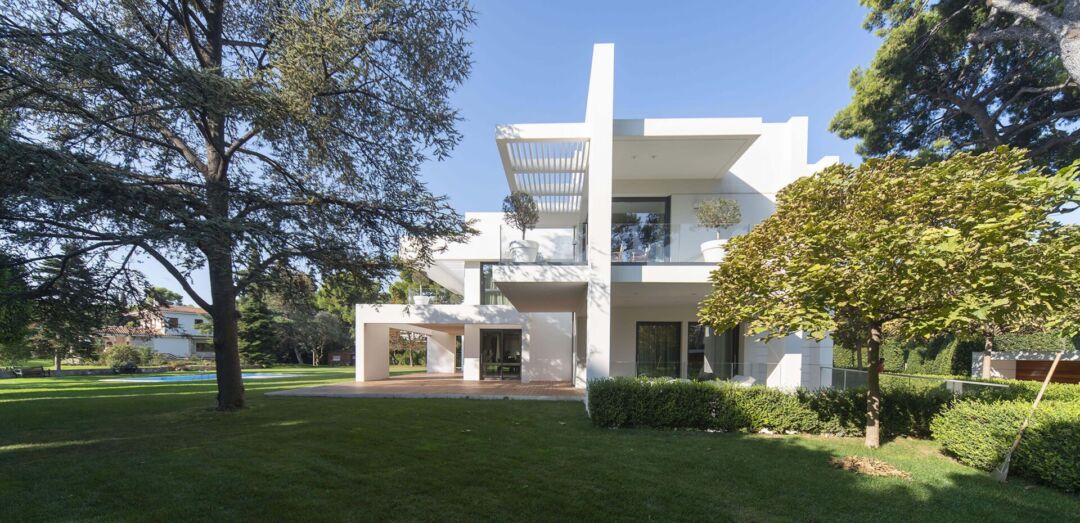
The circulation within the residence is thoughtfully designed to celebrate the transition between introverted and extroverted spaces. An illuminated side wall made of mineral rock adds a touch of elegance and enhances the interchange of natural and artificial light. The other façades of the building embody a sense of plasticity, allowing the volumes to dissolve gracefully into the landscape. This effect is achieved through the use of horizontal and vertical linear shading elements that filter light and create shaded outdoor spaces, enhancing both the aesthetic and functional aspects of the architecture.
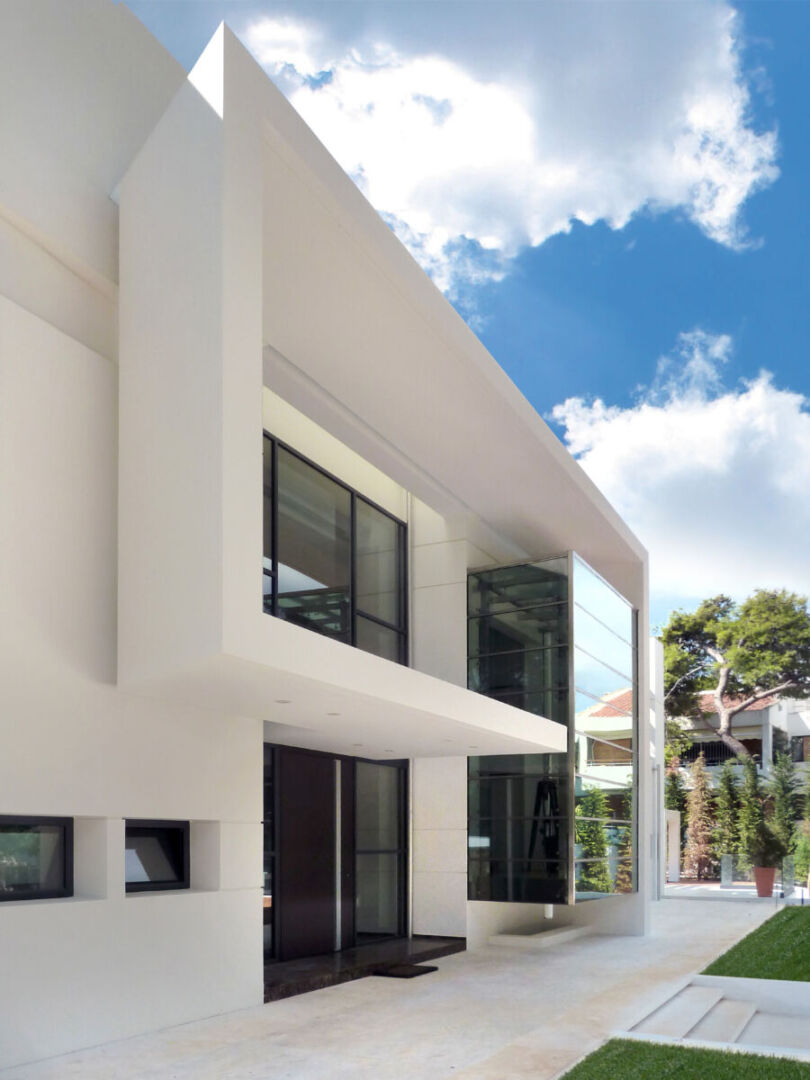
Overall, 'Praise of the Shadow' stands as a testament to innovative architectural design that prioritizes sustainability, aesthetics, and the well-being of its inhabitants. The residence not only fulfills the practical needs of a modern family but also creates a serene environment that connects its occupants with nature. VIKELAS ARCHITECTS have successfully crafted a unique architectural identity that resonates with the essence of contemporary living, making this residence a remarkable addition to the Kifissia landscape.
Read also about the Dreux: Visionary Architecture by Bild Design project
