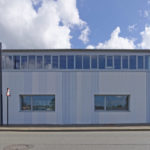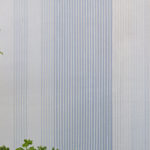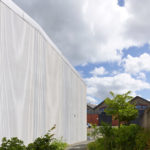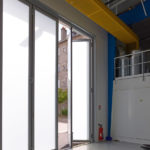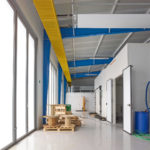Pôle Cristal Research Facility in Dinan | Kraft Architectes
Project's Summary
Pôle Cristal stands as a beacon of innovation nestled in the ZAC de Beaumanoir, located in the charming commune of Dinan, France. This state-of-the-art research facility has been ingeniously constructed within a repurposed military garage, showcasing a commitment to sustainability and adaptive reuse. The primary focus of Pôle Cristal is to advance technologies related to cold storage and air conditioning, addressing critical needs in energy efficiency and environmental sustainability.
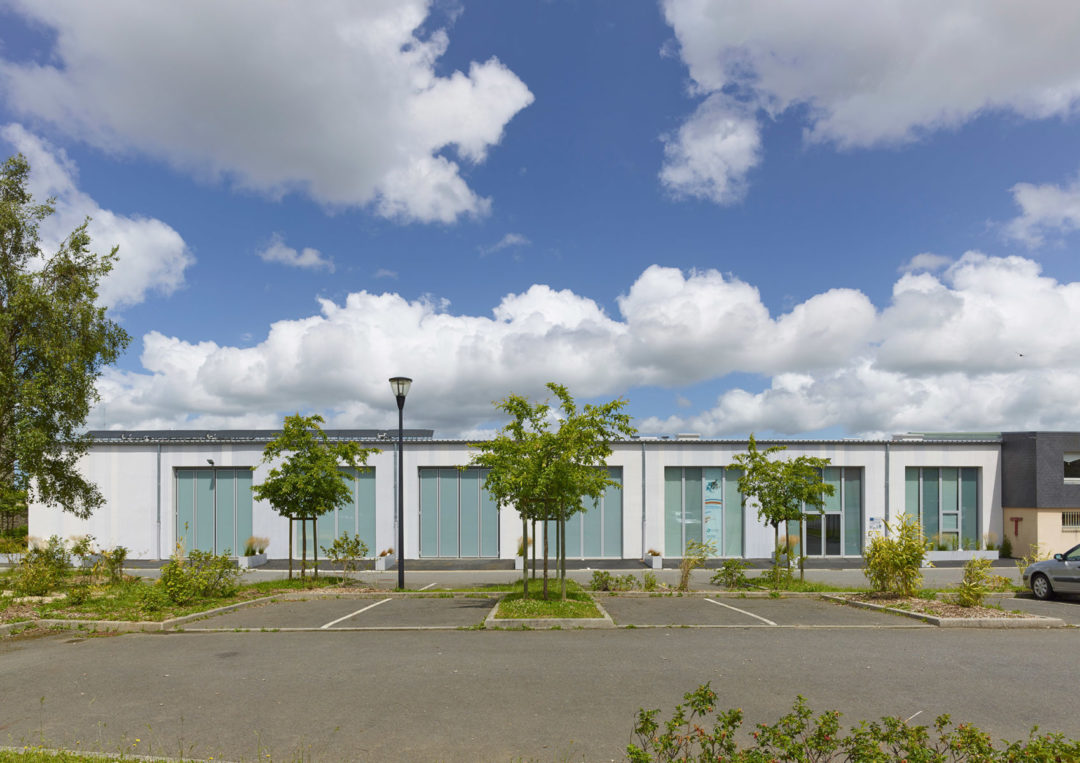
Architecturally, Pôle Cristal is characterized by its expansive single-volume design, which facilitates a seamless flow between its two primary functional zones: the energy-efficient tertiary zone and the dynamic workshop area. This thoughtful division encourages collaboration and innovation, as researchers and engineers work in close proximity to develop pioneering solutions. The design features intricate staircases and atriums that enhance connectivity and natural light, fostering an inspiring environment for creativity and progress.
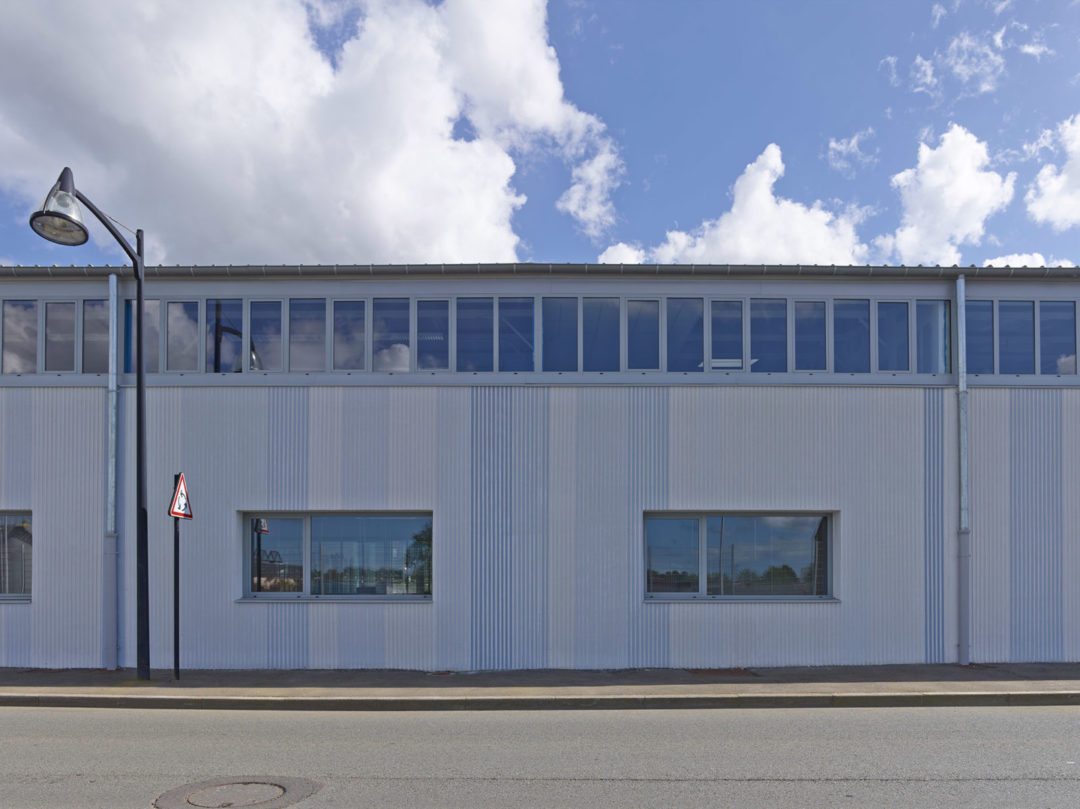
Kraft Architectes has masterfully preserved the industrial essence of the original structure while integrating modern design elements that respect the building's heritage. The prominent metallic frames have been highlighted, providing a visual connection to the facility's past while ensuring it meets contemporary architectural standards. The exterior intervention is subtle yet effective, with the historic garage doors replaced by large accordion-style steel frames that invite natural light and create an open atmosphere.
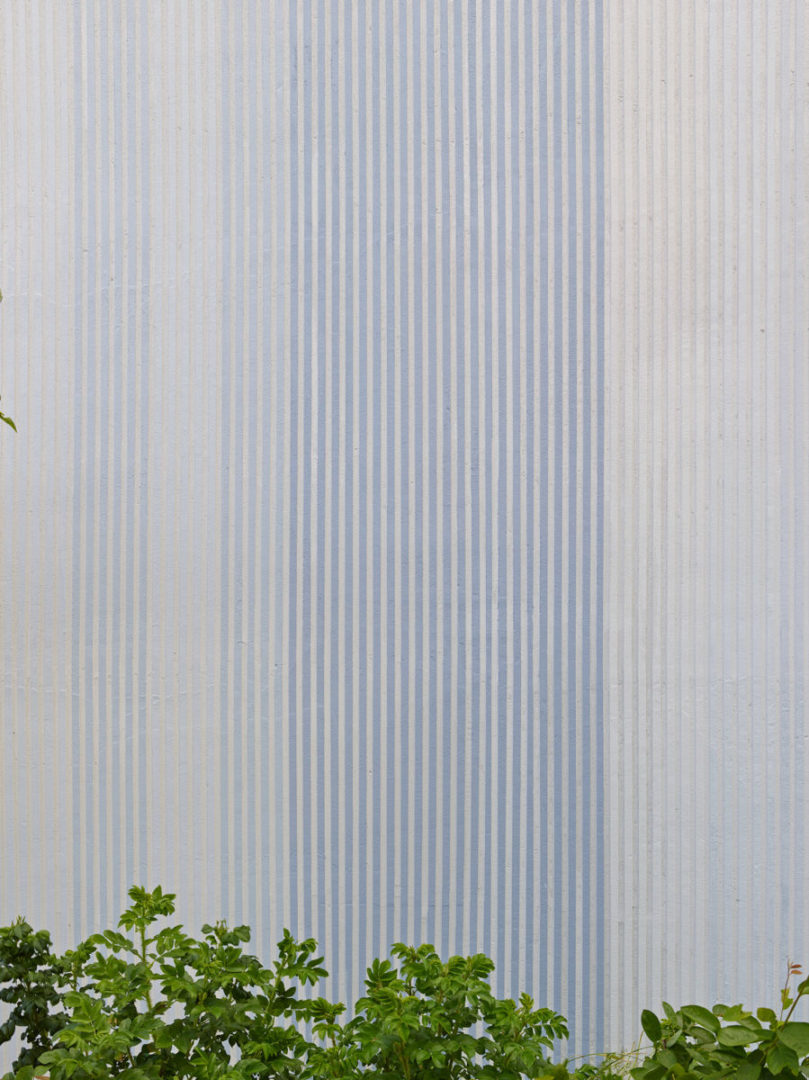
The building's façade is a testament to innovative design, featuring a structured stucco finish with uniformly created grooves, which have been meticulously painted in a mid-gray tone. This façade treatment not only enhances the building's aesthetic appeal but also contributes to its thermal performance. In a clever play of color, the upper sections of the grooves are accentuated with four different shades, each applied in three varying widths. This artistic approach creates a dynamic visual effect that reveals itself upon closer inspection, transforming the facility into a canvas of architectural expression.
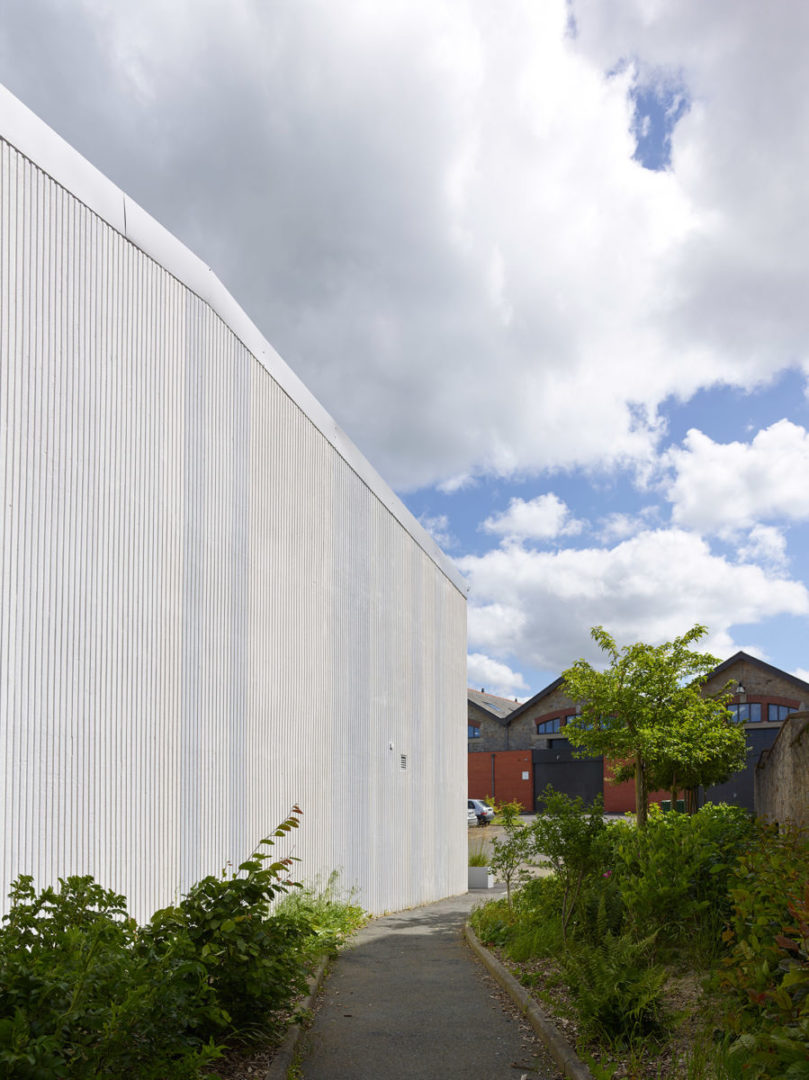
In conclusion, Pôle Cristal is more than just a research facility; it is a symbol of the future of architectural design and environmental responsibility. By transforming an old military garage into a hub for technological advancement, Kraft Architectes has created a space that honors its past while paving the way for groundbreaking innovations in cold technology and air conditioning. This project exemplifies how architecture can serve both functional and aesthetic purposes, ultimately enriching the community of Dinan.
Read also about the Sauna+Barbecue Project - Unique Outdoor Retreat project

