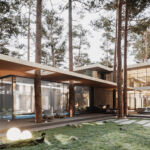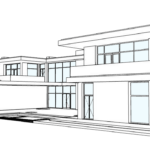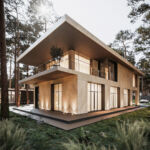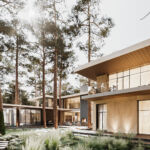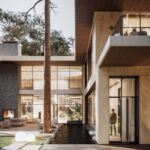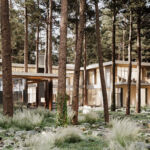Pines House: Sustainable Living by ZIKZAK Architects
Project's Summary
The Pines House project, designed by ZIKZAK Architects, exemplifies a perfect blend of modern architecture and environmental conservation. Nestled on a sprawling 65-acre property in a closed cottage village near the picturesque Dnieper Bay, this residence has been meticulously crafted to preserve the century-old pine trees that dominate the landscape. The architects were approached by a family of lawyers seeking a comfortable living space that catered to their needs while respecting the natural surroundings. This thoughtful collaboration resulted in a spacious, energy-efficient home that showcases the beauty of the site.

Inspired by the architectural philosophy of Frank Lloyd Wright, the ZIKZAK team focused on creating a design that emphasizes unity with nature. The Pines House features a main structure that spans over 1,000 square meters across three levels, including underground, communal, and private spaces. A large terrace and courtyard invite residents to enjoy the outdoors while integrating seamlessly into the natural environment. The flat, partially exploited roof serves as an additional outdoor area, enhancing the connection between the home and its natural setting. With an open living space that includes a living room with a second light and a kitchen-dining area, the design fosters an atmosphere of warmth and accessibility.

The implementation of this eco-concept was a labor of love for ZIKZAK Architects, who prioritized family communication and relaxation throughout the design process. By carefully considering the existing landscape, the two visible floors of the residential building were designed to be minimally elevated, thus maintaining the natural topography of the site. Advanced geo-prospecting, load-bearing structure calculations, and Building Information Modeling (BIM) ensured that the home harmonized with the surroundings. Notably, some of the century-old pines were thoughtfully integrated into the architecture, becoming a part of the living space rather than obstacles to it.

The architectural aesthetics of the Pines House are equally impressive, with the main building clad in natural sandstone shades that complement the outdoor environment. The extensive use of glazing, totaling 1,230 square meters, allows for panoramic views of the surrounding pine trees and decorative ponds, creating a sense of tranquility and connection with nature. The choice of materials, including porcelain stoneware, natural stone, and thermal board, enhances the home's visual appeal while ensuring durability. An elegant entrance with two access routes to the main building guarantees privacy for the homeowners, while the outdoor relaxation area, complete with a terrace, swimming pool, and panoramic glazing, is oriented to capture the sun's gentle rays.

Despite facing challenges such as prolonged coordination with clients and the search for reliable engineering contractors, the ZIKZAK team remained resolute. Their innovative approach led to the creation of a frame-monolithic structure resting on a strip foundation, coupled with brick load-bearing walls. This design not only ensured the building's reliability and energy efficiency but also provided a flexible layout that adapts to the family's needs. The dynamic facade, featuring energy-saving stained-glass windows and cantilevered extensions, conveys a sense of lightness, while the open interior space fosters family communication and a seamless connection to the natural world. The Pines House stands as a testament to ZIKZAK Architects' dedication to sustainable design and their ability to create harmonious living spaces that celebrate both modernity and nature.
Read also about the Sekrab: A Fusion of Modern and Traditional Dining project
