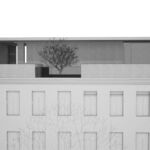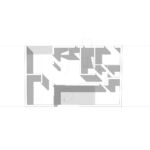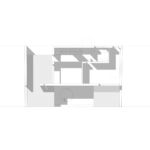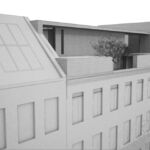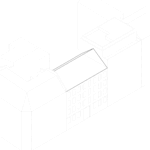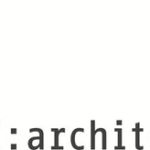Penthouse Berlin Mitte | wolff:architekten
Project's Summary
Penthouse Berlin Mitte stands as a testament to innovative architectural design, expertly crafted by wolff:architekten. This remarkable project transforms the uppermost level of a turn-of-the-century tenement, nestled in the vibrant district of Mitte, Berlin. The design adeptly navigates the constraints of the existing structure while maximizing living space across two distinct levels, showcasing a marriage of historical context and contemporary aesthetics.

The first level of the penthouse is a celebration of openness and functionality, featuring public spaces such as the living room, work areas, and versatile guest rooms. These guest rooms possess the flexibility to function as a separate apartment, catering to the dynamic needs of urban living. Thoughtfully designed, the layout ensures a seamless flow between spaces, inviting natural light and fostering a welcoming atmosphere that is both practical and stylish.

Connecting the two levels is a striking two-story high hall that acts as a focal point of the penthouse. This grand entrance not only enhances the sense of space but also serves as a visual transition into the more private areas of the residence. The second floor is dedicated to tranquility and privacy, housing a spacious master bedroom that offers an intimate retreat from the bustling city below.

One of the unique challenges faced during the design process was the lower height of the historic building compared to its taller neighbors. To address this, the architects incorporated a closed facade on the first floor, providing seclusion from the outside world. This clever design choice creates an almost entirely enclosed patio, allowing residents to enjoy outdoor space while maintaining privacy. The patio serves as a serene oasis, perfect for relaxation amidst the urban landscape.

In contrast, the facade of the second level opens up to the city, featuring expansive glass walls that invite breathtaking views and fill the interior with natural light. This design not only enhances the aesthetic appeal of the penthouse but also connects the residents to the vibrant life of Berlin. The Penthouse Berlin Mitte is a remarkable example of how modern architecture can successfully coexist with historical structures, offering a sophisticated living experience in one of the city's most desirable locations.
Read also about the Lithuanian University of Health Sciences - Modern Campus Design project
