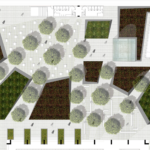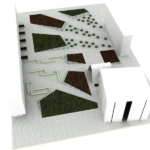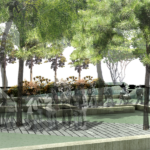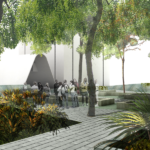Park Life: Transforming University Spaces
Project's Summary
Park Life is an innovative project developed by the architectural studio ·ALEJOSPINA·, aimed at transforming the university campus into a vibrant and functional space that caters to the diverse needs of its students. This ambitious initiative focuses on the integration of footpaths and bike paths, creating a safe and peaceful environment that encourages movement and interaction within the university community.
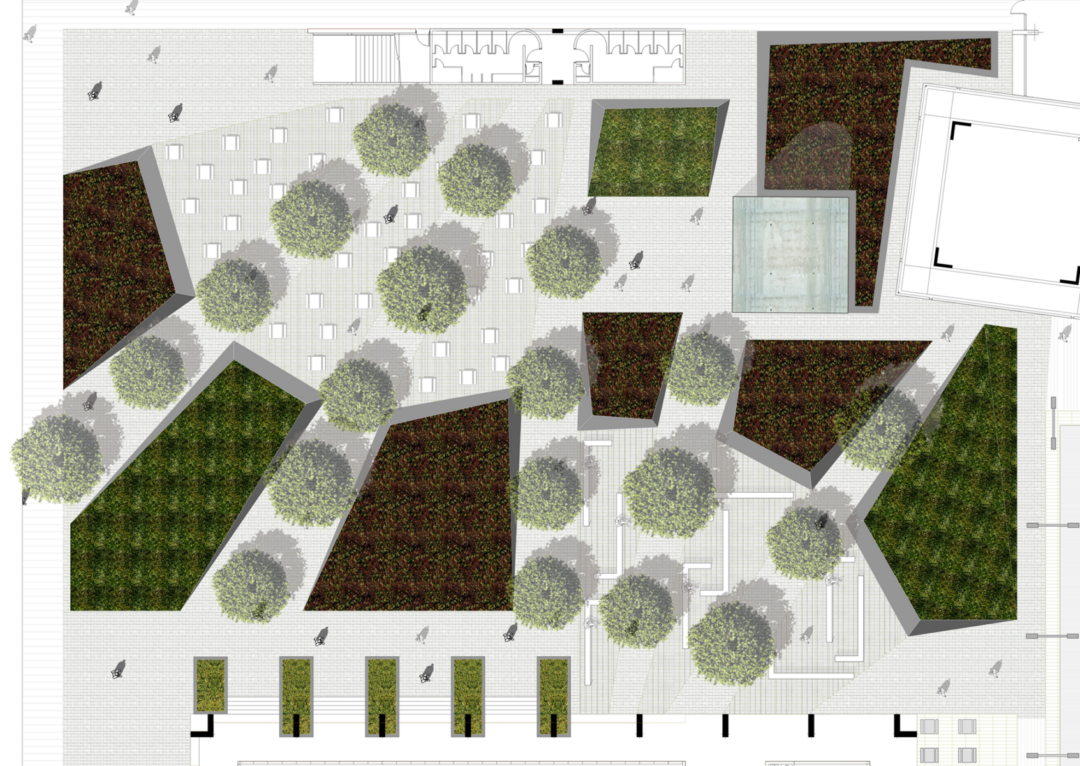
The design of Park Life emphasizes enhanced circulation, ensuring that students can navigate the campus effortlessly. With the introduction of well-planned pathways, the project facilitates quick and convenient access to the blocks 24-25 and other key areas of the university. This thoughtful approach not only promotes safety but also aligns with the principles of sustainable urban design, making it a model for future developments in educational spaces.
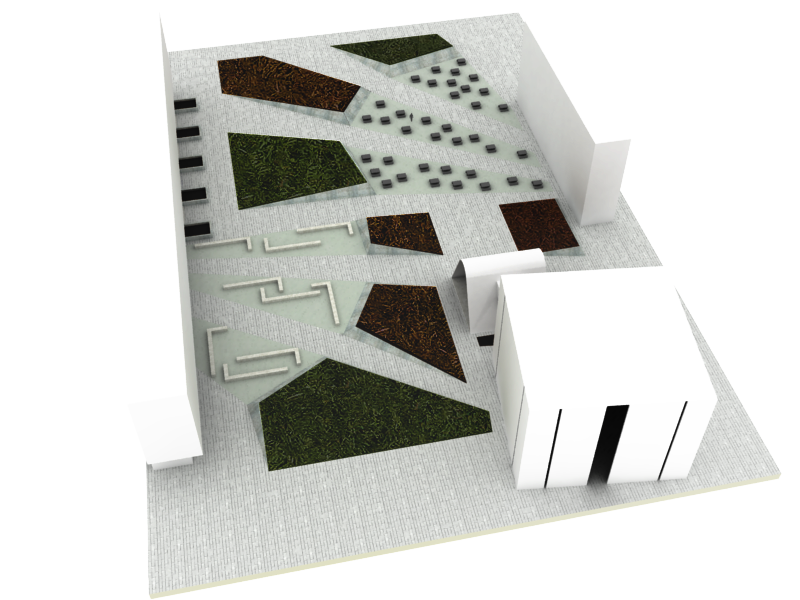
Central to the Park Life project is the creation of a green base within the square, acting as the heart of the proposal. This area is divided into two distinct sections: a dining area dedicated to the cafeteria of blocks 24-25 and a serene study space for students. The strategic layout fosters a sense of community, allowing for social gatherings and collaborative learning, thereby enriching the student experience.
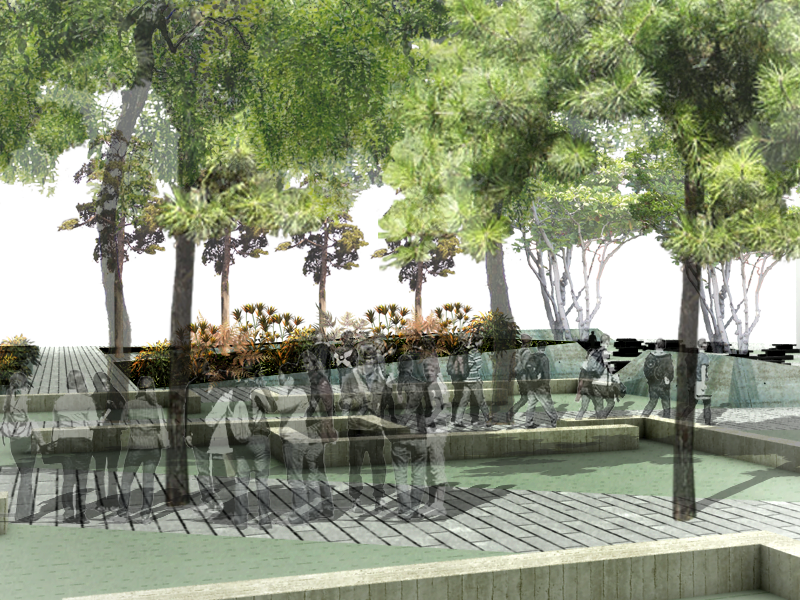
The design incorporates tree-lined paths that connect the dining and study areas, providing shaded spaces for relaxation and social interaction. These paths enhance the visual appeal of the environment while offering comfortable seating options, inviting students to linger and enjoy their surroundings. Additionally, meticulous attention has been given to the floor treatments, ensuring that each area serves its purpose while contributing to the overall aesthetic and functionality of the space.
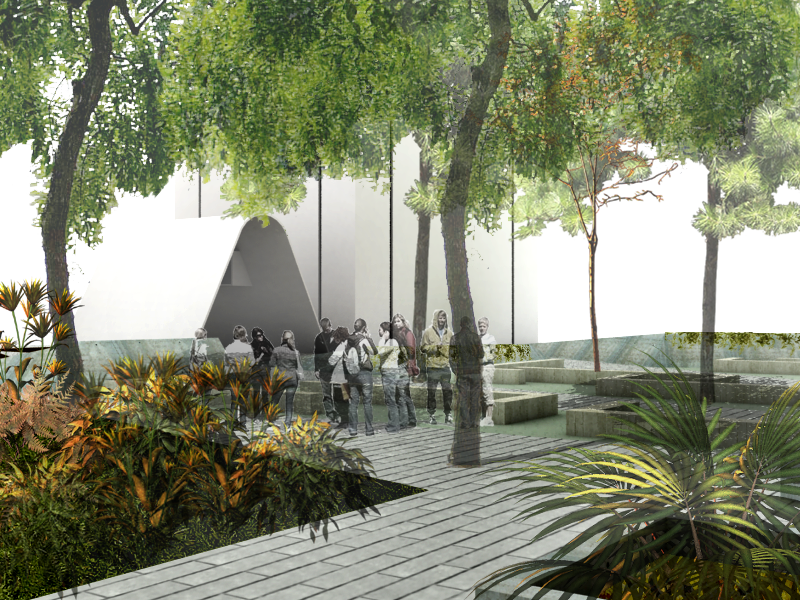
Ultimately, the Park Life project by ·ALEJOSPINA· is set to revolutionize the way students experience their university environment. By prioritizing accessibility, community engagement, and aesthetic appeal, this initiative not only meets the immediate needs of the university community but also sets a precedent for future architectural endeavors in educational settings. Park Life stands as a testament to the possibilities of thoughtful design in enhancing the quality of student life.
Read also about the Kennedy Park Residence: A Modern Oasis by SOW Design Studio project
